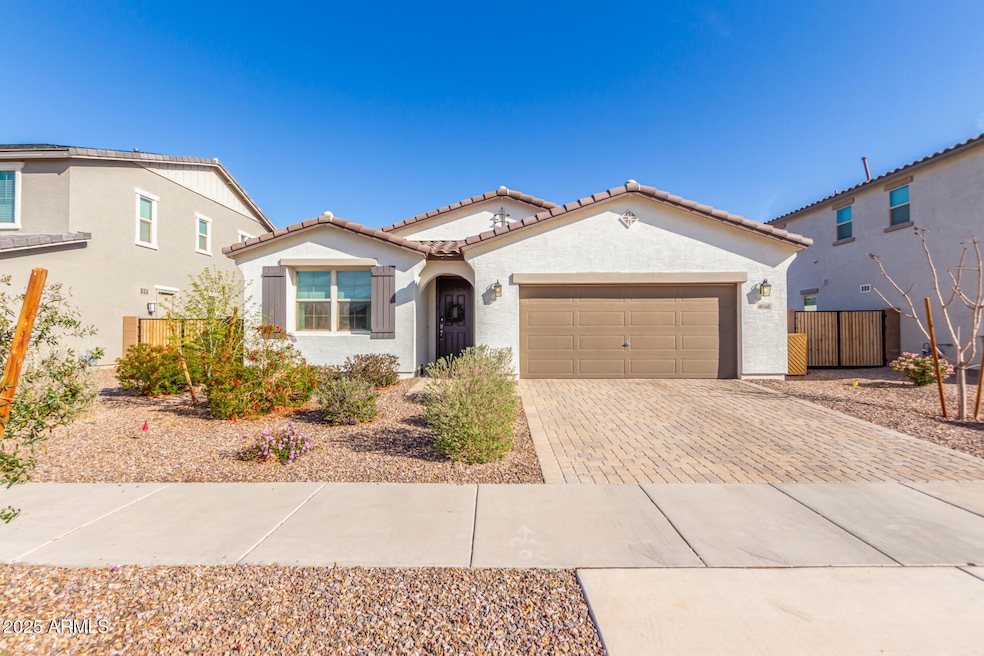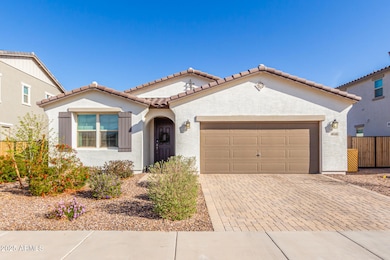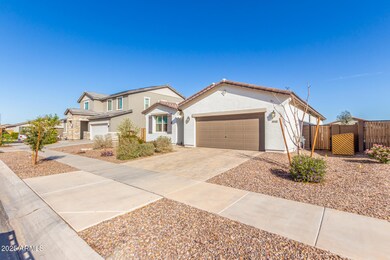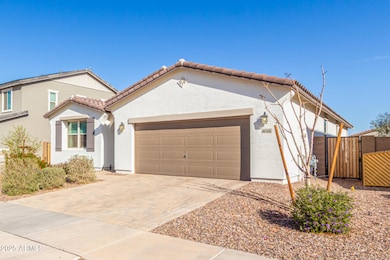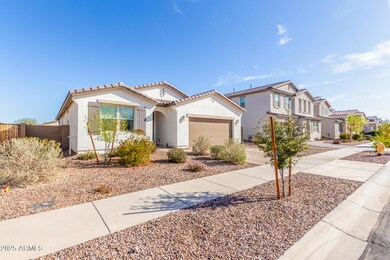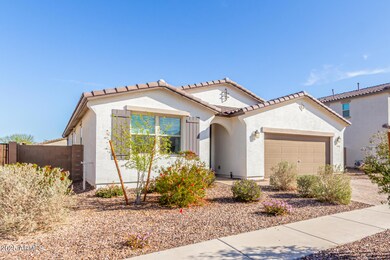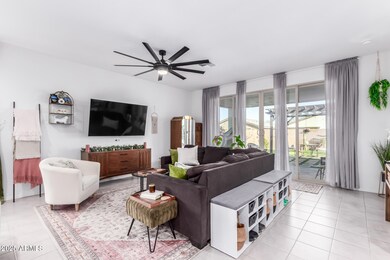
40160 W Hensley Way Maricopa, AZ 85138
Highlights
- Granite Countertops
- 2 Car Direct Access Garage
- Double Pane Windows
- Covered patio or porch
- Oversized Parking
- Dual Vanity Sinks in Primary Bathroom
About This Home
As of April 2025Welcome to Homestead South, where comfort meets style in this stunning 4-bedroom, 3-bath home. The open floor plan seamlessly connects the living, dining, and kitchen areas, creating an inviting space perfect for entertaining or family gatherings. The beautiful backyard is a true oasis, featuring lush turf, elegant pavers, and a charming pergola, ideal for outdoor relaxation and dining. With a spacious 2-car garage, you'll have plenty of room for storage and parking. This home offers a perfect blend of modern amenities and timeless charm, making it an exceptional choice for your next chapter. Don't miss the opportunity to make this dream home yours!
Last Agent to Sell the Property
Keller Williams Realty Sonoran Living License #SA683329000 Listed on: 03/14/2025

Home Details
Home Type
- Single Family
Est. Annual Taxes
- $2,537
Year Built
- Built in 2022
Lot Details
- 7,207 Sq Ft Lot
- Desert faces the front and back of the property
- Block Wall Fence
- Artificial Turf
- Front and Back Yard Sprinklers
- Sprinklers on Timer
HOA Fees
- $85 Monthly HOA Fees
Parking
- 2 Car Direct Access Garage
- Oversized Parking
- Electric Vehicle Home Charger
- Garage Door Opener
Home Design
- Wood Frame Construction
- Tile Roof
- Stucco
Interior Spaces
- 2,076 Sq Ft Home
- 1-Story Property
- Ceiling height of 9 feet or more
- Ceiling Fan
- Double Pane Windows
- Washer and Dryer Hookup
Kitchen
- Breakfast Bar
- Built-In Microwave
- Kitchen Island
- Granite Countertops
Flooring
- Carpet
- Tile
Bedrooms and Bathrooms
- 4 Bedrooms
- Primary Bathroom is a Full Bathroom
- 3 Bathrooms
- Dual Vanity Sinks in Primary Bathroom
- Bathtub With Separate Shower Stall
Schools
- Santa Cruz Elementary School
- Desert Wind Middle School
- Maricopa High School
Utilities
- Central Air
- Heating System Uses Natural Gas
- High Speed Internet
- Cable TV Available
Additional Features
- No Interior Steps
- Covered patio or porch
Listing and Financial Details
- Tax Lot 117
- Assessor Parcel Number 512-48-958
Community Details
Overview
- Association fees include ground maintenance
- Trestle Association, Phone Number (480) 422-0888
- Built by Richmond American
- Re Plat Of Parcel 18 At Homestead North 2018027718 Subdivision
Recreation
- Community Playground
- Bike Trail
Ownership History
Purchase Details
Home Financials for this Owner
Home Financials are based on the most recent Mortgage that was taken out on this home.Purchase Details
Home Financials for this Owner
Home Financials are based on the most recent Mortgage that was taken out on this home.Purchase Details
Home Financials for this Owner
Home Financials are based on the most recent Mortgage that was taken out on this home.Purchase Details
Similar Homes in Maricopa, AZ
Home Values in the Area
Average Home Value in this Area
Purchase History
| Date | Type | Sale Price | Title Company |
|---|---|---|---|
| Warranty Deed | $395,000 | Empire Title | |
| Warranty Deed | $385,000 | Navi Title | |
| Special Warranty Deed | $399,995 | Fidelity National Title | |
| Special Warranty Deed | $5,670,000 | First American Title |
Mortgage History
| Date | Status | Loan Amount | Loan Type |
|---|---|---|---|
| Open | $395,000 | VA | |
| Previous Owner | $365,750 | New Conventional | |
| Previous Owner | $344,995 | New Conventional |
Property History
| Date | Event | Price | Change | Sq Ft Price |
|---|---|---|---|---|
| 04/25/2025 04/25/25 | Sold | $395,000 | 0.0% | $190 / Sq Ft |
| 03/26/2025 03/26/25 | Pending | -- | -- | -- |
| 03/14/2025 03/14/25 | For Sale | $395,000 | +2.6% | $190 / Sq Ft |
| 03/23/2023 03/23/23 | Sold | $385,000 | 0.0% | $186 / Sq Ft |
| 01/30/2023 01/30/23 | Price Changed | $385,000 | -7.2% | $186 / Sq Ft |
| 01/27/2023 01/27/23 | Price Changed | $415,000 | -3.5% | $200 / Sq Ft |
| 12/06/2022 12/06/22 | For Sale | $430,000 | -- | $208 / Sq Ft |
Tax History Compared to Growth
Tax History
| Year | Tax Paid | Tax Assessment Tax Assessment Total Assessment is a certain percentage of the fair market value that is determined by local assessors to be the total taxable value of land and additions on the property. | Land | Improvement |
|---|---|---|---|---|
| 2025 | $2,537 | $33,156 | -- | -- |
| 2024 | $99 | $40,265 | -- | -- |
| 2023 | $101 | $3,240 | $3,240 | $0 |
| 2022 | $99 | $1,500 | $1,500 | $0 |
| 2021 | $101 | $1,120 | $0 | $0 |
| 2020 | $97 | $800 | $0 | $0 |
Agents Affiliated with this Home
-
Trey Ridenour

Seller's Agent in 2025
Trey Ridenour
Keller Williams Realty Sonoran Living
(480) 285-3660
3 in this area
34 Total Sales
-
James Goodman

Seller Co-Listing Agent in 2025
James Goodman
Keller Williams Realty Sonoran Living
(480) 612-5866
14 in this area
205 Total Sales
-
Sheri Bader

Buyer's Agent in 2025
Sheri Bader
Keller Williams Realty East Valley
(480) 268-4540
1 in this area
53 Total Sales
-
Lorraine Moller

Buyer Co-Listing Agent in 2025
Lorraine Moller
Keller Williams Realty East Valley
(480) 717-5028
1 in this area
82 Total Sales
-
Jaylene Clausen

Seller's Agent in 2023
Jaylene Clausen
Real Broker
(602) 908-2036
2 in this area
97 Total Sales
-
J
Seller Co-Listing Agent in 2023
John Fillman
Real Broker
Map
Source: Arizona Regional Multiple Listing Service (ARMLS)
MLS Number: 6834105
APN: 512-48-958
- 40066 W Jenna Ln
- 40015 W Crane Dr
- 40108 W Crane Dr
- 000 Honeycutt Rd
- 40380 W Jenna Ln
- 40467 W Jenna Ln
- 39959 W Williams Way
- 40213 W James Ln
- 40010 W Ganly Way
- 40657 W Somers Dr
- 41600 W Dusty Creek Dr
- 40670 W Seven Ranch Rd
- 40192 W Brandt Dr
- 19887 N Herbert Ave
- 20033 N Herbert Ave
- 20181 N Lauren Rd
- 41005 W Crane Dr
- 20051 N Herbert Ave
- 41004 W Crane Dr
- 19731 N Ben Ct
