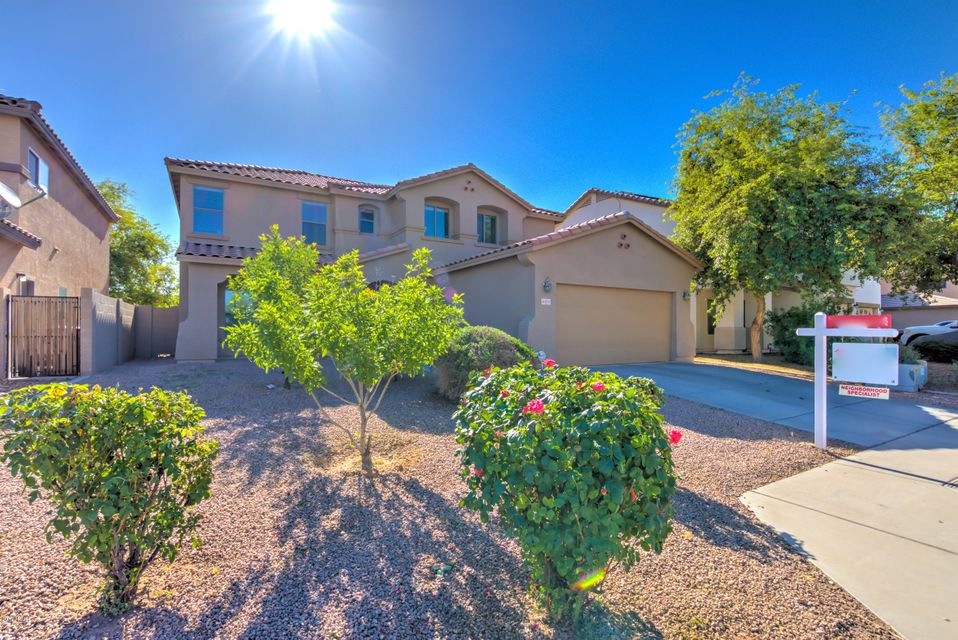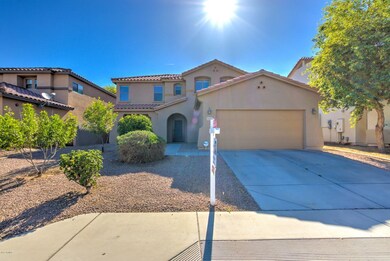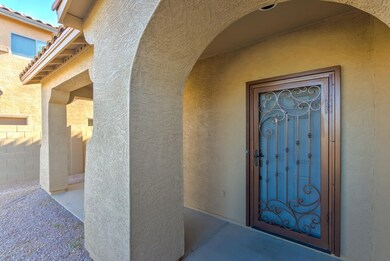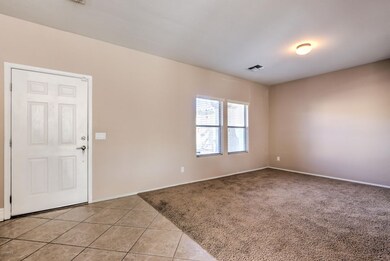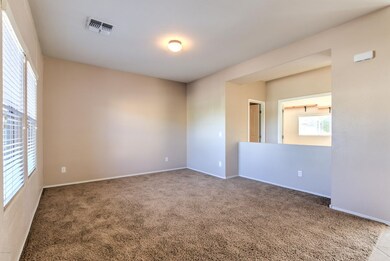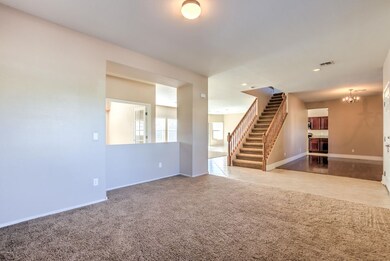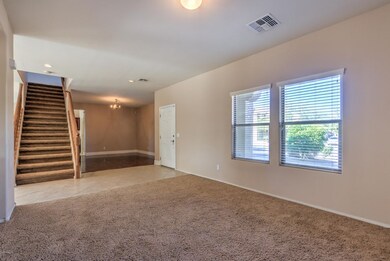
40161 N Scott Way San Tan Valley, AZ 85140
Highlights
- Granite Countertops
- Covered patio or porch
- Double Pane Windows
- Tennis Courts
- Eat-In Kitchen
- Dual Vanity Sinks in Primary Bathroom
About This Home
As of May 2017The home you've been waiting for! Upgraded, Painted, Clean & Move-in-Ready! This Beautiful (4) Bed, (2.5) Bath, (2897 sq.ft) home, with a Loft & Den has everything you need! Upon entry, is a welcoming formal living and dining area, blended beautifully with carpet, tile, and laminate wood flooring. A nice sized family room is off the gorgeous kitchen that features upgraded Cherry Cabinets, Granite Counter Tops, a nice island, and Stainless Steel appliances. There is also a fantastic Den with french doors downstairs. Perfect for a home office or guests. Upstairs is just as roomy, with a spacious Loft, and 4 bedrooms, including a massive Master Bedroom, Bathroom and Walk-in-Closet. Outside, find relaxation on the front porch or back patio, and gorgeous views in this Beautiful neighborhood!
Last Agent to Sell the Property
My Home Group Real Estate License #BR623758000 Listed on: 04/21/2017

Home Details
Home Type
- Single Family
Est. Annual Taxes
- $1,329
Year Built
- Built in 2005
Lot Details
- 6,050 Sq Ft Lot
- Desert faces the front and back of the property
- Block Wall Fence
Parking
- 2 Car Garage
- Garage Door Opener
Home Design
- Wood Frame Construction
- Tile Roof
- Stucco
Interior Spaces
- 2,898 Sq Ft Home
- 2-Story Property
- Ceiling height of 9 feet or more
- Double Pane Windows
Kitchen
- Eat-In Kitchen
- <<builtInMicrowave>>
- Dishwasher
- Kitchen Island
- Granite Countertops
Flooring
- Carpet
- Laminate
- Tile
Bedrooms and Bathrooms
- 4 Bedrooms
- Walk-In Closet
- 2.5 Bathrooms
- Dual Vanity Sinks in Primary Bathroom
- Bathtub With Separate Shower Stall
Laundry
- Laundry in unit
- Washer and Dryer Hookup
Outdoor Features
- Covered patio or porch
Schools
- Kathryn Sue Simonton Elementary School
- J. O. Combs Middle School
- Combs High School
Utilities
- Refrigerated Cooling System
- Heating Available
Listing and Financial Details
- Tax Lot 82
- Assessor Parcel Number 109-23-648
Community Details
Overview
- Property has a Home Owners Association
- Oasis Management Association, Phone Number (623) 241-7373
- Built by KB HOME
- Castlegate Parcel 6 Subdivision
Recreation
- Tennis Courts
- Community Playground
- Bike Trail
Ownership History
Purchase Details
Home Financials for this Owner
Home Financials are based on the most recent Mortgage that was taken out on this home.Purchase Details
Purchase Details
Purchase Details
Purchase Details
Home Financials for this Owner
Home Financials are based on the most recent Mortgage that was taken out on this home.Purchase Details
Home Financials for this Owner
Home Financials are based on the most recent Mortgage that was taken out on this home.Similar Homes in San Tan Valley, AZ
Home Values in the Area
Average Home Value in this Area
Purchase History
| Date | Type | Sale Price | Title Company |
|---|---|---|---|
| Warranty Deed | $221,500 | Old Republic Title Agency | |
| Cash Sale Deed | $143,500 | Lawyers Title Insurance Corp | |
| Corporate Deed | -- | None Available | |
| Trustee Deed | $128,480 | None Available | |
| Interfamily Deed Transfer | -- | First American Title Ins Co | |
| Warranty Deed | $355,977 | First American Title Ins Co | |
| Warranty Deed | -- | First American Title Ins Co |
Mortgage History
| Date | Status | Loan Amount | Loan Type |
|---|---|---|---|
| Open | $217,487 | FHA | |
| Previous Owner | $213,586 | Fannie Mae Freddie Mac |
Property History
| Date | Event | Price | Change | Sq Ft Price |
|---|---|---|---|---|
| 07/10/2025 07/10/25 | Price Changed | $410,000 | -2.1% | $141 / Sq Ft |
| 06/19/2025 06/19/25 | Price Changed | $419,000 | -0.2% | $145 / Sq Ft |
| 05/30/2025 05/30/25 | Price Changed | $420,000 | -2.3% | $145 / Sq Ft |
| 05/08/2025 05/08/25 | Price Changed | $430,000 | -3.4% | $148 / Sq Ft |
| 04/18/2025 04/18/25 | For Sale | $445,000 | +91.9% | $154 / Sq Ft |
| 05/31/2017 05/31/17 | Sold | $231,900 | +0.9% | $80 / Sq Ft |
| 05/26/2017 05/26/17 | For Sale | $229,900 | 0.0% | $79 / Sq Ft |
| 05/26/2017 05/26/17 | Price Changed | $229,900 | 0.0% | $79 / Sq Ft |
| 04/21/2017 04/21/17 | For Sale | $229,900 | -- | $79 / Sq Ft |
Tax History Compared to Growth
Tax History
| Year | Tax Paid | Tax Assessment Tax Assessment Total Assessment is a certain percentage of the fair market value that is determined by local assessors to be the total taxable value of land and additions on the property. | Land | Improvement |
|---|---|---|---|---|
| 2025 | $1,921 | $37,931 | -- | -- |
| 2024 | $1,919 | $43,216 | -- | -- |
| 2023 | $1,926 | $36,179 | $5,445 | $30,734 |
| 2022 | $1,919 | $24,729 | $3,630 | $21,099 |
| 2021 | $1,677 | $21,390 | $0 | $0 |
| 2020 | $1,665 | $21,283 | $0 | $0 |
| 2019 | $1,626 | $19,244 | $0 | $0 |
| 2018 | $1,546 | $16,663 | $0 | $0 |
| 2017 | $1,507 | $16,489 | $0 | $0 |
| 2016 | $1,329 | $15,798 | $1,800 | $13,998 |
| 2014 | $1,293 | $11,750 | $1,000 | $10,750 |
Agents Affiliated with this Home
-
Elle Dewitt

Seller's Agent in 2025
Elle Dewitt
Realty One Group
(602) 618-9854
10 in this area
92 Total Sales
-
Max Dewitt

Seller Co-Listing Agent in 2025
Max Dewitt
Realty One Group
(602) 725-0604
18 in this area
238 Total Sales
-
Damian Godoy
D
Seller's Agent in 2017
Damian Godoy
My Home Group Real Estate
(480) 685-2760
88 in this area
298 Total Sales
-
John Fritz

Seller Co-Listing Agent in 2017
John Fritz
JK Realty
(480) 254-6207
27 in this area
81 Total Sales
-
Fernando Gonzalez

Buyer's Agent in 2017
Fernando Gonzalez
Realty One Group
(480) 220-8091
13 in this area
46 Total Sales
Map
Source: Arizona Regional Multiple Listing Service (ARMLS)
MLS Number: 5593953
APN: 109-23-648
- 40144 N Lerwick Dr
- 4783 E Magnus Dr
- 4872 E Sandwick Dr
- 4837 E Whitehall Dr
- 4945 E Shapinsay Dr
- 4886 E Magnus Dr
- 4473 E Whitehall Dr
- 4285 E Rousay Dr
- 4771 E Meadow Land Dr
- 4213 E Shapinsay Dr
- 4110 E Brighton Way
- 3885 E Lambeth Place
- 3646 E Rousay Dr
- 3717 E Elmington Cir
- 3592 E Sandwick Dr
- 40020 N Cape Wrath Dr
- 4396 E Austin Ln
- 3756 E Alamo St
- 4352 E Del Rio Dr
- 4278 E Del Rio Dr
