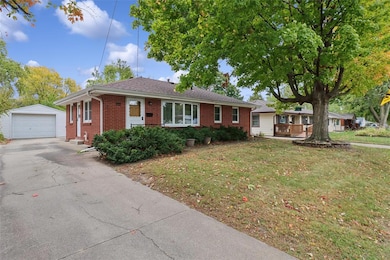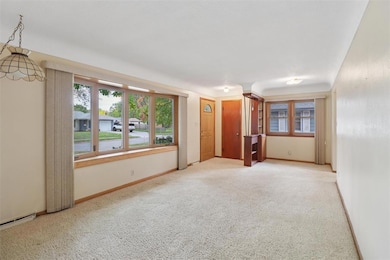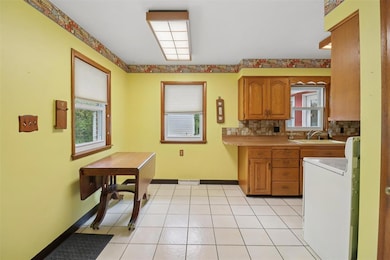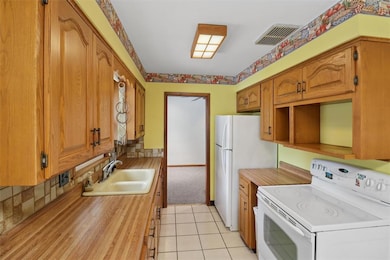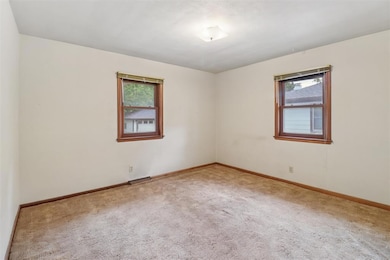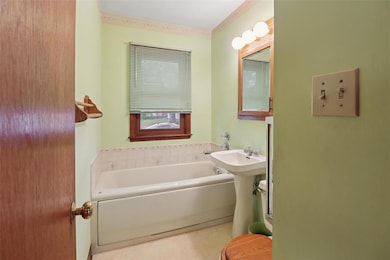4017 30th St Des Moines, IA 50310
Lower Beaver NeighborhoodEstimated payment $1,368/month
Highlights
- Deck
- Wood Flooring
- Eat-In Kitchen
- Ranch Style House
- No HOA
- Wet Bar
About This Home
Charming All-Brick Ranch in a Fantastic Des Moines Location!
Welcome to 4017 30th Street, a beautifully maintained 1956 all-brick ranch that blends timeless character with modern comfort. This inviting 2-bedroom, 13⁄4-bath home offers solid craftsmanship and curb appeal. Step inside to a warm and welcoming living room anchored by a stone fireplace, perfect for cozy evenings. Natural light fills the space, highlighting the midcentury details that make this home so special. The kitchen offers ample cabinet space and flows easily into the dining area and out to a spacious deck, ideal for morning coffee or backyard gatherings. Both bedrooms are generously sized, and the additional 3⁄4 bath in the lower level provides extra convenience for guests or busy mornings. Major updates bring peace of mind, including a newer roof and newer HVAC system—ensuring comfort and efficiency year-round. Outside, enjoy the low-maintenance brick exterior, private backyard, and a two-car garage for parking and storage. Located in a friendly northwest Des Moines neighborhood near parks, schools, this home combines quality, comfort, and convenience in one perfect package. Don’t miss your chance to own this classic midcentury gem—it’s move-in ready and ready to impress!
Home Details
Home Type
- Single Family
Est. Annual Taxes
- $3,764
Year Built
- Built in 1956
Lot Details
- 7,500 Sq Ft Lot
- Partially Fenced Property
- Property is zoned N3A
Home Design
- Ranch Style House
- Block Foundation
- Asphalt Shingled Roof
Interior Spaces
- 1,195 Sq Ft Home
- Wet Bar
- Gas Fireplace
- Drapes & Rods
- Family Room
- Dining Area
- Finished Basement
Kitchen
- Eat-In Kitchen
- Stove
Flooring
- Wood
- Carpet
- Laminate
- Tile
Bedrooms and Bathrooms
- 2 Main Level Bedrooms
Laundry
- Dryer
- Washer
Parking
- 2 Car Detached Garage
- Driveway
Outdoor Features
- Deck
Utilities
- Forced Air Heating and Cooling System
- Cable TV Available
Community Details
- No Home Owners Association
Listing and Financial Details
- Assessor Parcel Number 08004036000000
Map
Home Values in the Area
Average Home Value in this Area
Tax History
| Year | Tax Paid | Tax Assessment Tax Assessment Total Assessment is a certain percentage of the fair market value that is determined by local assessors to be the total taxable value of land and additions on the property. | Land | Improvement |
|---|---|---|---|---|
| 2025 | $3,684 | $217,600 | $43,800 | $173,800 |
| 2024 | $3,684 | $197,700 | $39,300 | $158,400 |
| 2023 | $3,642 | $197,700 | $39,300 | $158,400 |
| 2022 | $3,612 | $163,400 | $33,800 | $129,600 |
| 2021 | $3,644 | $163,400 | $33,800 | $129,600 |
| 2020 | $3,780 | $154,600 | $31,900 | $122,700 |
| 2019 | $3,416 | $154,600 | $31,900 | $122,700 |
| 2018 | $3,376 | $135,600 | $27,400 | $108,200 |
| 2017 | $3,166 | $135,600 | $27,400 | $108,200 |
| 2016 | $3,080 | $125,600 | $25,100 | $100,500 |
| 2015 | $3,080 | $125,600 | $25,100 | $100,500 |
| 2014 | $3,016 | $126,700 | $24,900 | $101,800 |
Property History
| Date | Event | Price | List to Sale | Price per Sq Ft |
|---|---|---|---|---|
| 11/05/2025 11/05/25 | Price Changed | $199,900 | -4.8% | $167 / Sq Ft |
| 10/22/2025 10/22/25 | For Sale | $210,000 | -- | $176 / Sq Ft |
Source: Des Moines Area Association of REALTORS®
MLS Number: 728901
APN: 080-04036000000
- 3018 Shawnee Ave
- 3103 Lawnview Dr
- 3010 Madison Ave
- 3027 Shawnee Ave
- 3111 Madison Ave
- 3913 30th St
- 3008 Aurora Ave
- 2709 Madison Ave
- 3015 Seneca Ave
- 2702 Aurora Ave
- 3914 Dosh Rd
- 3913 Lawnwoods Dr
- 2601 Glennor Rd
- 2601 Sherwood Dr
- 3124 Valdez Dr
- 4114 Martin Luther King Junior Pkwy
- 3918 Martin Luther King jr Pkwy
- 4427 Lower Beaver Rd
- 4461 Lower Beaver Rd
- 3515 Aurora Ave
- 2829 Douglas Ave
- 3120 Douglas Ave
- 4001 36th Place
- 4530 Lower Beaver Rd
- 2901 Boston Ave
- 2411 Welbeck Rd
- 2614 Adams Ave
- 4532 Douglas Ave
- 2501 24th St
- 2413 24th St
- 3846 48th Place
- 2400 Hickman Rd
- 2300 Beaver Ave
- 4031 51st St
- 2415 44th St
- 2923 49th Place
- 4155 53rd St
- 5413 Aurora Ave
- 3330 52nd St
- 4131 55th St

