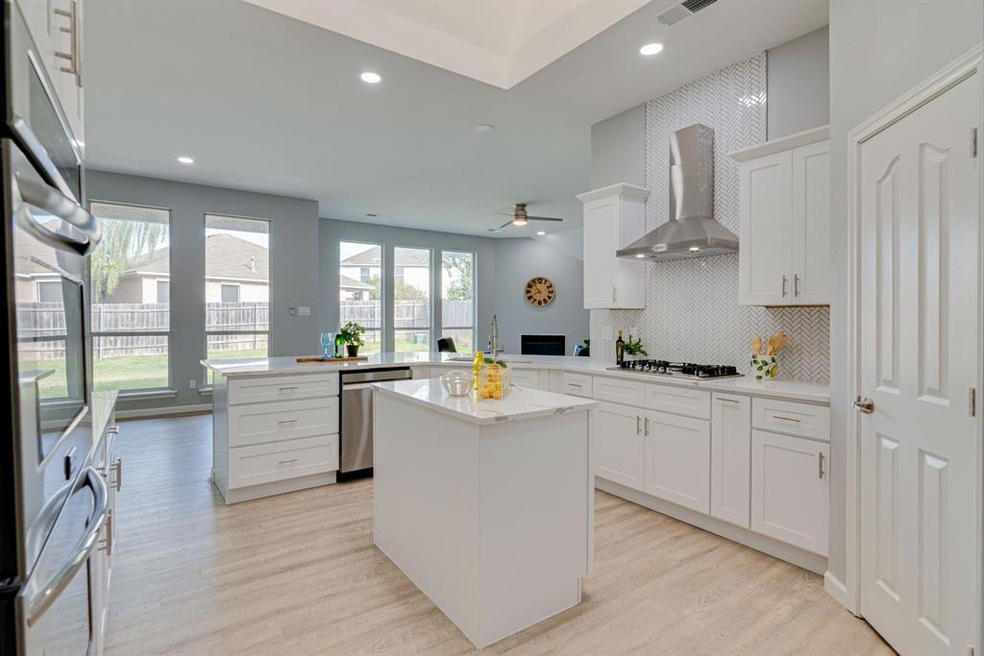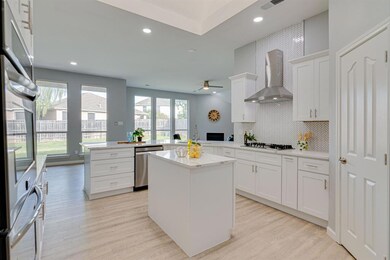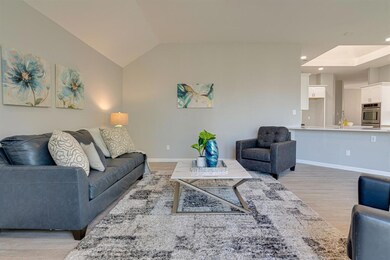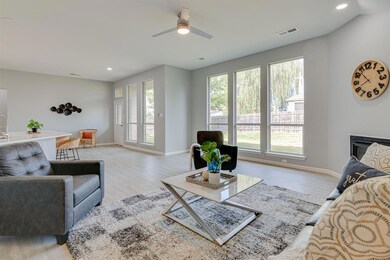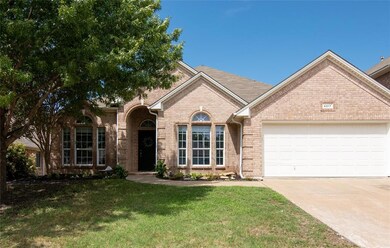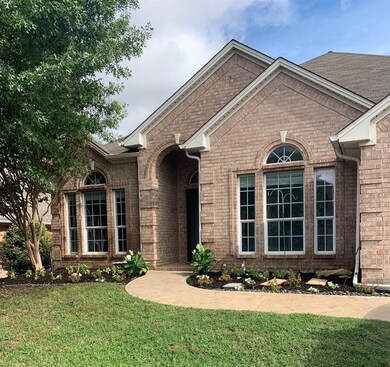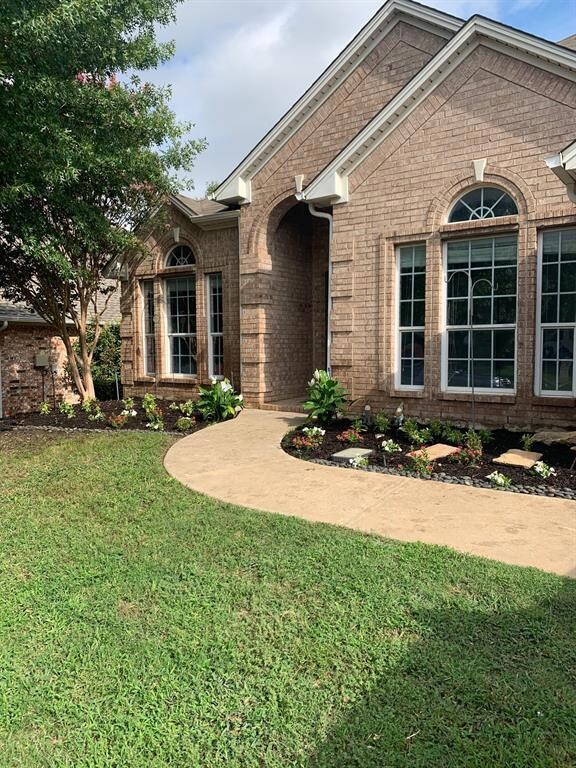
4017 Bedington Ln Fort Worth, TX 76244
Timberland NeighborhoodHighlights
- Open Floorplan
- Traditional Architecture
- Covered patio or porch
- Kay Granger Elementary School Rated A-
- Community Pool
- 3-minute walk to McPherson Ranch Park
About This Home
As of January 2023Beautifully updated and Move-In ready! This gorgeous single story home features an open floor plan with 4 bedrooms, added office and 2 dining areas. The spacious living room is open to the kitchen and features tall ceilings and gas fireplace. New flooring, paint, decorative light fixtures, and modern updates throughout. Kitchen features include new white soft close cabinets, quartz countertops, modern backsplash, double ovens, gas cook top, and farm sink. Both bathrooms have been completely updated. The master suite features a spa like bath with vessel tub, new vanity, light fixtures and tile shower and floors. Entertain your family and friends your large, pool size yard. Close to schools, shopping & great restaurants.
Last Agent to Sell the Property
Keller Williams Realty Brokerage Phone: 817-329-8850 License #0580426 Listed on: 09/01/2022

Home Details
Home Type
- Single Family
Est. Annual Taxes
- $7,000
Year Built
- Built in 2003
Lot Details
- 7,449 Sq Ft Lot
- Wood Fence
- Landscaped
- Interior Lot
- Sprinkler System
- Few Trees
- Back Yard
HOA Fees
- $38 Monthly HOA Fees
Parking
- 2 Car Attached Garage
- Front Facing Garage
Home Design
- Traditional Architecture
- Brick Exterior Construction
- Slab Foundation
- Composition Roof
Interior Spaces
- 2,384 Sq Ft Home
- 1-Story Property
- Open Floorplan
- Ceiling Fan
- Self Contained Fireplace Unit Or Insert
- Gas Fireplace
- Window Treatments
- Luxury Vinyl Plank Tile Flooring
- Washer and Electric Dryer Hookup
Kitchen
- Double Oven
- Gas Cooktop
- Dishwasher
- Kitchen Island
Bedrooms and Bathrooms
- 4 Bedrooms
- 2 Full Bathrooms
Home Security
- Home Security System
- Fire and Smoke Detector
Outdoor Features
- Covered patio or porch
Schools
- Kay Granger Elementary School
- Byron Nelson High School
Utilities
- Central Heating and Cooling System
- Roof Turbine
- Underground Utilities
- Gas Water Heater
- High Speed Internet
- Cable TV Available
Listing and Financial Details
- Legal Lot and Block 4 / 23
- Assessor Parcel Number 40145301
Community Details
Overview
- Association fees include all facilities, management
- Mcpherson Ranch HOA
- Mc Pherson Ranch Subdivision
Recreation
- Community Playground
- Community Pool
Ownership History
Purchase Details
Home Financials for this Owner
Home Financials are based on the most recent Mortgage that was taken out on this home.Purchase Details
Purchase Details
Home Financials for this Owner
Home Financials are based on the most recent Mortgage that was taken out on this home.Similar Homes in the area
Home Values in the Area
Average Home Value in this Area
Purchase History
| Date | Type | Sale Price | Title Company |
|---|---|---|---|
| Deed | -- | Capital Title | |
| Special Warranty Deed | -- | New Title Company Name | |
| Vendors Lien | -- | D R H Title |
Mortgage History
| Date | Status | Loan Amount | Loan Type |
|---|---|---|---|
| Open | $375,300 | New Conventional | |
| Previous Owner | $160,454 | VA |
Property History
| Date | Event | Price | Change | Sq Ft Price |
|---|---|---|---|---|
| 01/04/2023 01/04/23 | Sold | -- | -- | -- |
| 12/05/2022 12/05/22 | Pending | -- | -- | -- |
| 11/18/2022 11/18/22 | Price Changed | $419,900 | 0.0% | $176 / Sq Ft |
| 11/01/2022 11/01/22 | Price Changed | $420,000 | -3.4% | $176 / Sq Ft |
| 09/28/2022 09/28/22 | Price Changed | $435,000 | -3.3% | $182 / Sq Ft |
| 09/01/2022 09/01/22 | For Sale | $450,000 | +36.4% | $189 / Sq Ft |
| 06/24/2022 06/24/22 | Sold | -- | -- | -- |
| 05/09/2022 05/09/22 | Pending | -- | -- | -- |
| 05/02/2022 05/02/22 | For Sale | $330,000 | -- | $138 / Sq Ft |
Tax History Compared to Growth
Tax History
| Year | Tax Paid | Tax Assessment Tax Assessment Total Assessment is a certain percentage of the fair market value that is determined by local assessors to be the total taxable value of land and additions on the property. | Land | Improvement |
|---|---|---|---|---|
| 2024 | $3,863 | $408,810 | $65,000 | $343,810 |
| 2023 | $7,979 | $352,447 | $65,000 | $287,447 |
| 2022 | $7,575 | $329,180 | $50,000 | $279,180 |
| 2021 | $7,521 | $268,392 | $50,000 | $218,392 |
| 2020 | $7,397 | $268,392 | $50,000 | $218,392 |
| 2019 | $7,230 | $270,888 | $50,000 | $220,888 |
| 2018 | $2,800 | $229,065 | $40,000 | $189,065 |
| 2017 | $6,068 | $230,751 | $40,000 | $190,751 |
| 2016 | $5,517 | $209,142 | $30,000 | $179,142 |
| 2015 | $4,563 | $172,100 | $30,000 | $142,100 |
| 2014 | $4,563 | $172,100 | $30,000 | $142,100 |
Agents Affiliated with this Home
-
Jeanine Kleinhammer
J
Seller's Agent in 2023
Jeanine Kleinhammer
Keller Williams Realty
(817) 368-1230
3 in this area
55 Total Sales
-
Carla Atwal

Buyer's Agent in 2023
Carla Atwal
Compass RE Texas, LLC
(817) 300-7196
2 in this area
83 Total Sales
-
Mike Morgan
M
Seller's Agent in 2022
Mike Morgan
DFW Fine Properties
(817) 301-4111
1 in this area
14 Total Sales
Map
Source: North Texas Real Estate Information Systems (NTREIS)
MLS Number: 20154184
APN: 40145301
- 4009 Bickmore Ln
- 4105 Bickmore Ln
- 3936 Old Richwood Ln
- 4021 Ellenboro Ln
- 3921 Old Richwood Ln
- 4167 Prairie Meadow Ct
- 12812 Homestretch Dr
- 12748 Oakvale Trail
- 12953 Hurricane Ln
- 12925 Oakvale Trail
- 4912 Sunset Cir N
- 3532 Gallant Trail
- 12700 Homestretch Dr
- 4849 Crumbcake Dr
- 4324 Ashburn Way
- 4324 Highgate Rd
- 3729 Cook Ct
- 4201 Broken Bend Blvd
- 4325 Highgate Rd
- 12960 Steadman Farms Dr
