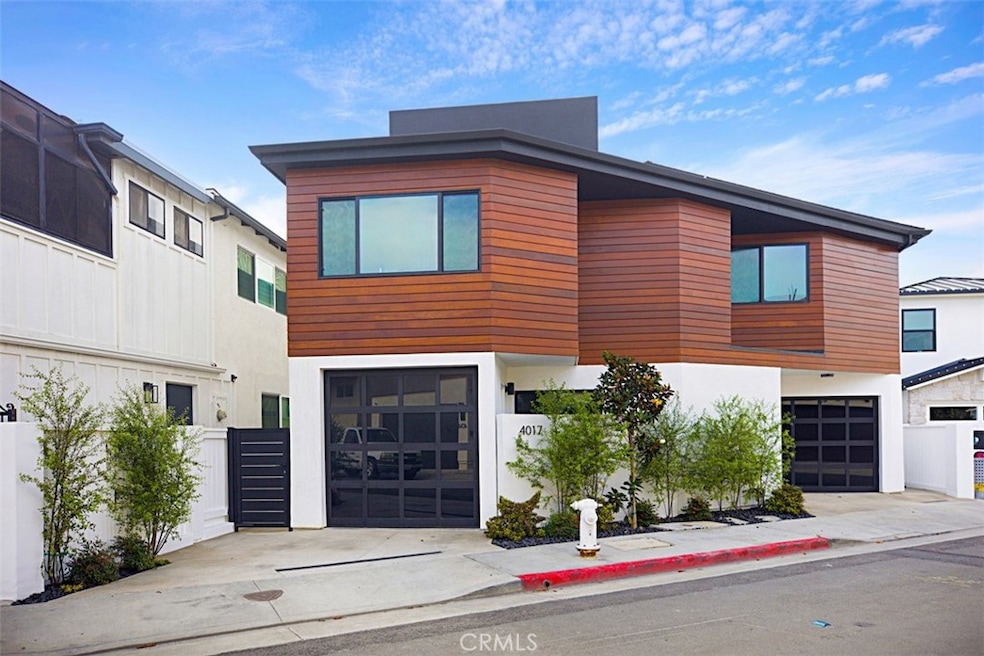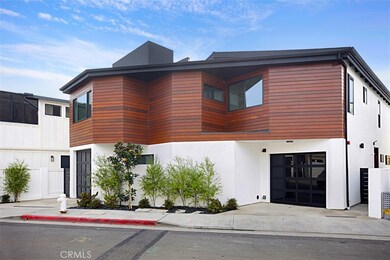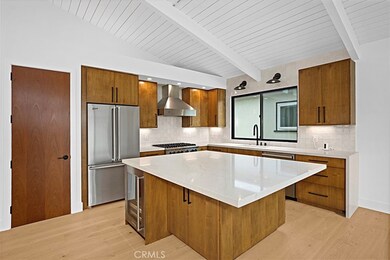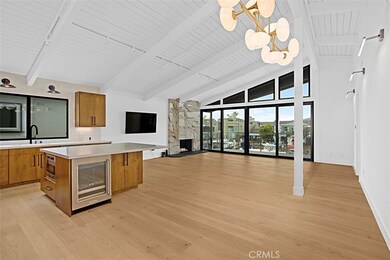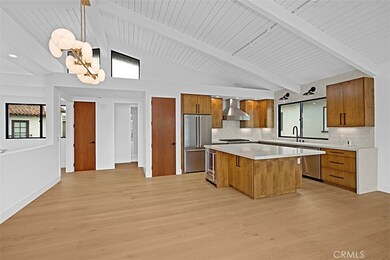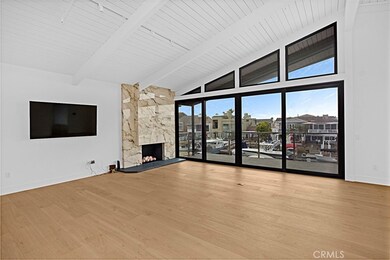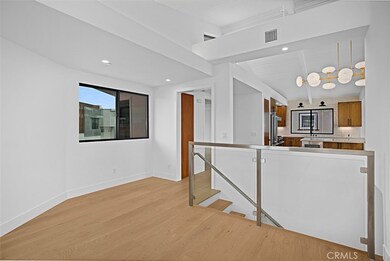4017 Channel Place Unit B Newport Beach, CA 92663
West Newport Beach NeighborhoodHighlights
- Private Dock Site
- Primary Bedroom Suite
- Home fronts a canal
- Newport Elementary School Rated A
- Open Floorplan
- 5-minute walk to 38th Street Park
About This Home
Gorgeous and meticulously remodeled, single-level waterfront residence delivers modern luxury, stunning views, and an exceptional Newport Island location. Offering approximately 45 feet of private waterfront patio, this 2-bedroom, 2-bath contemporary home is designed for effortless coastal living with high-end finishes, clean lines, and seamless indoor–outdoor flow. The primary suite showcases tranquil channel views and direct access to the patio, creating a private retreat right on the water. Two additional bedrooms are thoughtfully finished and share a beautifully appointed bathroom with a walk-in shower, completing the well-designed layout. Set within one of Newport Beach’s most exclusive enclaves, Newport Island offers an intimate community of fewer than 200 homes, a waterfront park, and a charming sandy “baby beach.” The serene island lifestyle is perfectly balanced by unbeatable coastal convenience—just two blocks from the ocean and minutes from the shops and dining of Lido Village. Both units of this duplex are available for lease individually at $10,500 per month, or the entire property (Units A & B) may be leased together at a combined rate of $21,000 per month.
Listing Agent
HCM Real Estate Brokerage Phone: 949-338-1727 License #01728648 Listed on: 11/15/2025
Property Details
Home Type
- Multi-Family
Year Built
- Built in 1964
Lot Details
- 2,583 Sq Ft Lot
- Home fronts a canal
- 1 Common Wall
- Wood Fence
- Landscaped
Parking
- 1 Car Direct Access Garage
- Parking Available
Home Design
- Duplex
- Modern Architecture
- Patio Home
- Entry on the 1st floor
- Composition Roof
Interior Spaces
- 1,600 Sq Ft Home
- 2-Story Property
- Open Floorplan
- Wired For Data
- Built-In Features
- Family Room
- Living Room with Fireplace
- Living Room with Attached Deck
- Canal Views
- Stone Countertops
Bedrooms and Bathrooms
- 2 Main Level Bedrooms
- All Upper Level Bedrooms
- Primary Bedroom Suite
- 2 Full Bathrooms
Laundry
- Laundry Room
- Washer and Gas Dryer Hookup
Outdoor Features
- Private Dock Site
- Docks
- Stone Porch or Patio
Schools
- Newport Harbor High School
Utilities
- Forced Air Heating and Cooling System
Listing and Financial Details
- Security Deposit $12,500
- 12-Month Minimum Lease Term
- Available 11/14/25
- Legal Lot and Block 8 / 340
- Tax Tract Number 164
- Assessor Parcel Number 42305302
Community Details
Overview
- No Home Owners Association
- 2 Units
- Newport Island Subdivision
Recreation
- Park
- Water Sports
Map
Source: California Regional Multiple Listing Service (CRMLS)
MLS Number: OC25261214
- 20 Balboa Coves
- 4106 River Ave Unit Share 2
- 4106 River Ave
- 3810 Channel Place
- 213 41st St
- 207 40th St
- 207 40th St Unit 2
- 4208 River Ave
- 128 39th St
- 3709 W Balboa Blvd
- 4405 Channel Place
- 613 36th St
- 4103 Seashore Dr
- 200 Paris Ln Unit 111
- 220 Nice Ln Unit 215
- 506 Clubhouse Ave
- 410 Clubhouse Ave
- 126 47th St Unit 1
- 100 Scholz Plaza Unit 205
- 304 33rd St
- 4017 Channel Place Unit A
- 3810 Channel Place
- 4455 W Coast Hwy Unit 23
- 3717 Channel Place
- 52 Balboa Coves
- 312 36th St
- 504 36th St Unit 1/2
- 123 36th St
- 210 Lille Ln
- 613 36th St
- 119 46th St Unit B
- 119 46th St
- 270 Cagney Ln Unit 202
- 213 34th St
- 950 Cagney Ln Unit 308
- 506 Clubhouse Ave Unit B
- 3306 Marcus Ave
- 2 Encore Ct Unit 248
- 280 Cagney Ln
- 280 Cagney Ln Unit 215
