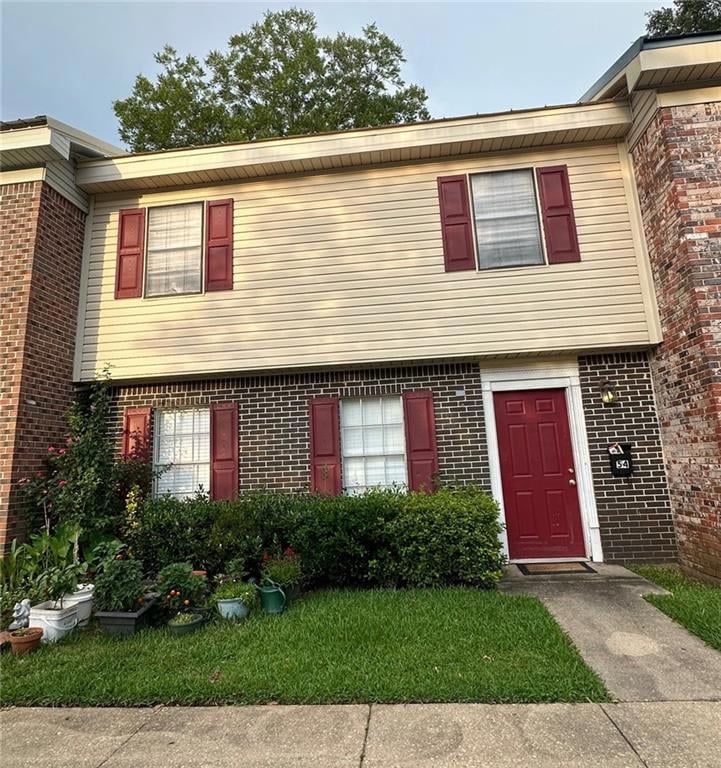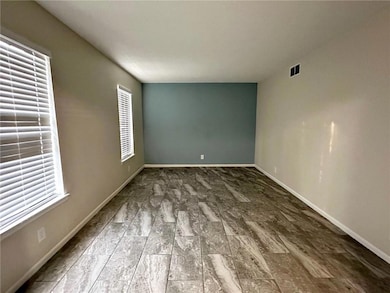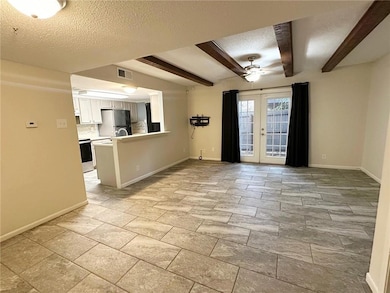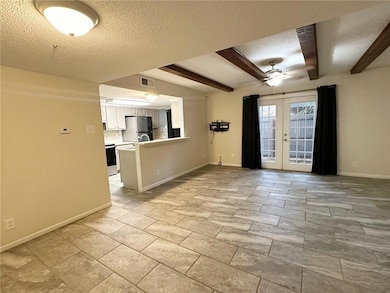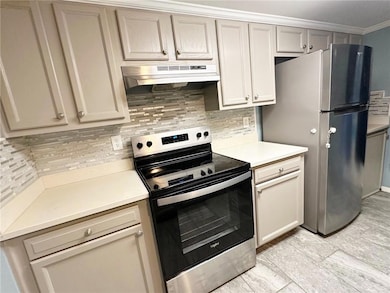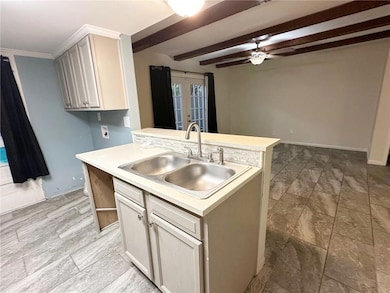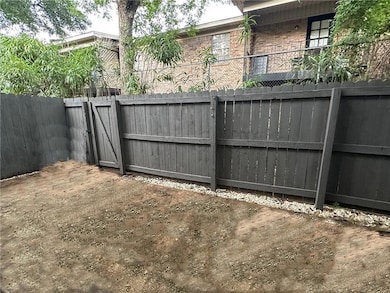4017 Cottage Hill Rd Unit 54 Mobile, AL 36609
Skyland Park NeighborhoodEstimated payment $1,217/month
Highlights
- City View
- Oversized primary bedroom
- L-Shaped Dining Room
- 5.66 Acre Lot
- Wood Flooring
- Terrace
About This Home
Conveniently located near the interstate, shopping, and restaurants, this 3-bedroom, 2.5-bath condo features fresh paint and no carpet throughout. Enjoy spacious living and dining areas, a large living room ideal for entertaining, and a private patio for outdoor relaxation.
The kitchen includes a breakfast bar, refrigerator, and plenty of cabinet space. A large primary bedroom offers a private bath and walk-in closet. Two additional upstairs bedrooms provide flexibility for various needs—one features built-in shelving and file storage. You’ll also find ample closet space and floored attic storage. Community amenities include a pool, playground, and clubhouse.
Townhouse Details
Home Type
- Townhome
Est. Annual Taxes
- $1,905
Year Built
- Built in 1973
Lot Details
- Property fronts a private road
- Two or More Common Walls
- Fenced
HOA Fees
- $250 Monthly HOA Fees
Home Design
- Brick Exterior Construction
- Slab Foundation
- Shingle Roof
- Wood Siding
Interior Spaces
- 1,604 Sq Ft Home
- 2-Story Property
- Family Room
- L-Shaped Dining Room
- City Views
- Laundry in Kitchen
Kitchen
- Breakfast Bar
- Electric Range
- White Kitchen Cabinets
Flooring
- Wood
- Laminate
- Tile
Bedrooms and Bathrooms
- 3 Bedrooms
- Oversized primary bedroom
- Walk-In Closet
- Bathtub and Shower Combination in Primary Bathroom
Home Security
Parking
- 1 Parking Space
- Assigned Parking
Outdoor Features
- Patio
- Terrace
Schools
- Elizabeth Fonde Elementary School
- Chastang-Fournier Middle School
- Wp Davidson High School
Utilities
- Central Heating and Cooling System
- 110 Volts
Listing and Financial Details
- Home warranty included in the sale of the property
- Assessor Parcel Number 280735400006454
Community Details
Overview
- 54 Units
- Jamestowne Condominium Subdivision
- Rental Restrictions
Security
- Fire and Smoke Detector
Map
Home Values in the Area
Average Home Value in this Area
Tax History
| Year | Tax Paid | Tax Assessment Tax Assessment Total Assessment is a certain percentage of the fair market value that is determined by local assessors to be the total taxable value of land and additions on the property. | Land | Improvement |
|---|---|---|---|---|
| 2024 | $1,960 | $32,400 | $10,000 | $22,400 |
| 2023 | $1,922 | $25,800 | $10,000 | $15,800 |
| 2022 | $1,397 | $25,800 | $10,000 | $15,800 |
| 2021 | $914 | $25,800 | $10,000 | $15,800 |
| 2020 | $914 | $25,800 | $10,000 | $15,800 |
| 2019 | $914 | $14,400 | $0 | $0 |
| 2018 | $914 | $14,400 | $0 | $0 |
| 2017 | $914 | $14,400 | $0 | $0 |
| 2016 | $914 | $14,400 | $0 | $0 |
| 2013 | $425 | $7,220 | $0 | $0 |
Property History
| Date | Event | Price | List to Sale | Price per Sq Ft |
|---|---|---|---|---|
| 10/16/2025 10/16/25 | Price Changed | $154,000 | 0.0% | $96 / Sq Ft |
| 10/16/2025 10/16/25 | Price Changed | $1,700 | -10.5% | $1 / Sq Ft |
| 09/19/2025 09/19/25 | Price Changed | $1,900 | 0.0% | $1 / Sq Ft |
| 08/14/2025 08/14/25 | Price Changed | $159,000 | 0.0% | $99 / Sq Ft |
| 06/27/2025 06/27/25 | For Rent | $2,000 | 0.0% | -- |
| 06/27/2025 06/27/25 | For Sale | $189,000 | -- | $118 / Sq Ft |
Purchase History
| Date | Type | Sale Price | Title Company |
|---|---|---|---|
| Warranty Deed | $500 | None Listed On Document | |
| Quit Claim Deed | $64,500 | Vaughn David | |
| Vendors Lien | $78,000 | None Available | |
| Survivorship Deed | $113,685 | None Available | |
| Warranty Deed | $72,500 | -- | |
| Warranty Deed | -- | -- | |
| Warranty Deed | -- | -- |
Mortgage History
| Date | Status | Loan Amount | Loan Type |
|---|---|---|---|
| Previous Owner | $486,000 | New Conventional | |
| Previous Owner | $2,000 | Unknown | |
| Previous Owner | $82,432 | Fannie Mae Freddie Mac | |
| Previous Owner | $53,230 | No Value Available |
Source: Gulf Coast MLS (Mobile Area Association of REALTORS®)
MLS Number: 7605693
APN: 28-07-35-4-000-064.54
- 4017 Cottage Hill Rd Unit 58
- 4017 Cottage Hill Rd Unit 53
- 4031 Cottage Hill Rd
- 4030 Hillcrest Ln W
- 810 Wildwood Dr
- 820 Wildwood Dr
- 4052 Hillcrest Ln W
- 6701 Cottage Hill Rd Unit 1
- 715 Natchez Trail Ct
- 4053 Marchfield Dr N
- 2105 Ryegate Ct
- 2108 Marchfield Dr E
- 3875 Hawthorne Dr
- 913 Cottage Hill Ave
- 576 Markham Dr
- 951 Highpoint Dr W
- 3951 Byronell Dr N
- 4013 Sierra Dr
- 725 Brannan Dr W
- 2100 Japonica Ln
- 3993 Cottage Hill Rd
- 656 Azalea Rd
- 639 Azalea Rd
- 608 Azalea Rd
- 2127 Ryegate Ct
- 561 Village Green Dr E
- 1163 Kate Shepard Ln
- 3751 San Juan Dr
- 613 Wesley Ln E
- 508 Castile Dr
- 459 Seabreeze Rd E
- 4108 Ridgedale Rd
- 1164 Skywood Dr
- 704 Raines Dr
- 401 Elmwood Dr
- 3907 Michael Blvd
- 3600 Michael Blvd
- 4116 Latimer Ln
- 1350 W I-65 Service Rd S
- 900 Downtowner Blvd
