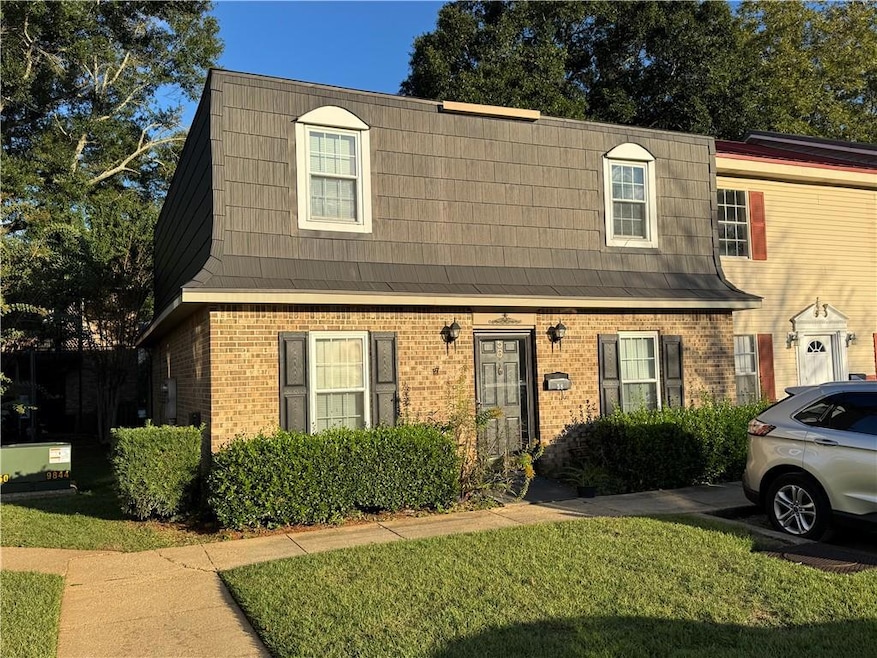4017 Cottage Hill Rd Unit 58 Mobile, AL 36609
Skyland Park NeighborhoodEstimated payment $1,372/month
Highlights
- In Ground Pool
- 5.66 Acre Lot
- End Unit
- City View
- Vaulted Ceiling
- Corner Lot
About This Home
This 4 bedroom 2/1 bathroom townhome has over 1,800 sq ft of living space. With this being an end unit, it feels spacious and open. Located in Jamestown Condominium, this unit is close to schools, parks, shopping, restaurants, and the interstate. Downstairs features a large open floor plan that includes the kitchen and living area. The kitchen features plenty of cabinet space, a breakfast bar, and pantry. The living area has vaulted ceilings and sliding glass door that leads to the back patio, perfect for entertaining guess. There is a separate dining room, that lead to the front living room/Den area. Also located on the main floor is the laundry room and half bathroom. Upstairs are your 4 bedrooms and 2 full bathrooms. Amenities include, an in-ground community pool, tennis courts, and club house. The HOA dues cover the termite, building insurance, outside lighting, Trash pick up, lawn care, and pool services. All measurements are approximate and are not guaranteed. All items deemed important are to be verified by the buyers and/or the buyers agent.
Townhouse Details
Home Type
- Townhome
Est. Annual Taxes
- $1,778
Year Built
- Built in 1973
Lot Details
- End Unit
- 1 Common Wall
- Private Entrance
- Landscaped
- Level Lot
HOA Fees
- $172 Monthly HOA Fees
Home Design
- Slab Foundation
- Slate Roof
- Metal Siding
- Four Sided Brick Exterior Elevation
Interior Spaces
- 1,850 Sq Ft Home
- 2-Story Property
- Vaulted Ceiling
- Ceiling Fan
- Double Pane Windows
- Family Room
- Living Room
- Formal Dining Room
- City Views
- Laundry Room
Kitchen
- Breakfast Bar
- Electric Oven
- Electric Cooktop
- Dishwasher
Flooring
- Carpet
- Laminate
Bedrooms and Bathrooms
- 4 Bedrooms
- Walk-In Closet
- Bathtub and Shower Combination in Primary Bathroom
Parking
- 1 Parking Space
- Parking Lot
- Assigned Parking
Pool
- In Ground Pool
- Fence Around Pool
Outdoor Features
- Enclosed Patio or Porch
Utilities
- Central Heating and Cooling System
- 220 Volts
- 110 Volts
- Phone Available
- Cable TV Available
Listing and Financial Details
- Assessor Parcel Number 280735400006458
Community Details
Overview
- Jamestowne Condominium Subdivision
- Rental Restrictions
Recreation
- Tennis Courts
- Community Pool
Map
Home Values in the Area
Average Home Value in this Area
Tax History
| Year | Tax Paid | Tax Assessment Tax Assessment Total Assessment is a certain percentage of the fair market value that is determined by local assessors to be the total taxable value of land and additions on the property. | Land | Improvement |
|---|---|---|---|---|
| 2024 | $1,919 | $37,140 | $10,000 | $27,140 |
| 2023 | $1,795 | $29,140 | $10,000 | $19,140 |
| 2022 | $823 | $29,140 | $10,000 | $19,140 |
| 2021 | $531 | $29,140 | $10,000 | $19,140 |
| 2020 | $531 | $14,570 | $5,000 | $9,570 |
| 2019 | $531 | $8,360 | $0 | $0 |
| 2018 | $531 | $8,360 | $0 | $0 |
| 2017 | $531 | $8,360 | $0 | $0 |
| 2016 | $531 | $8,360 | $0 | $0 |
| 2013 | $463 | $8,340 | $0 | $0 |
Property History
| Date | Event | Price | List to Sale | Price per Sq Ft | Prior Sale |
|---|---|---|---|---|---|
| 04/21/2023 04/21/23 | Sold | $140,000 | -6.6% | $76 / Sq Ft | View Prior Sale |
| 03/10/2023 03/10/23 | Pending | -- | -- | -- | |
| 02/22/2023 02/22/23 | For Sale | $149,900 | -- | $81 / Sq Ft |
Purchase History
| Date | Type | Sale Price | Title Company |
|---|---|---|---|
| Warranty Deed | $140,000 | None Listed On Document | |
| Warranty Deed | -- | -- |
Mortgage History
| Date | Status | Loan Amount | Loan Type |
|---|---|---|---|
| Open | $105,000 | New Conventional | |
| Previous Owner | $64,020 | No Value Available |
Source: Gulf Coast MLS (Mobile Area Association of REALTORS®)
MLS Number: 7673224
APN: 28-07-35-4-000-064.58
- 4017 Cottage Hill Rd Unit 54
- 4017 Cottage Hill Rd Unit 53
- 4030 Hillcrest Ln W
- 4052 Hillcrest Ln W
- 6701 Cottage Hill Rd Unit 1
- 715 Natchez Trail Ct
- 4053 Marchfield Dr N
- 2108 Marchfield Dr E
- 576 Markham Dr
- 951 Highpoint Dr W
- 3951 Byronell Dr N
- 4013 Sierra Dr
- 725 Brannan Dr W
- 2100 Japonica Ln
- 4001 Sunnyvale Ln S
- 4138 Burma Hills Dr
- 4061 Sallie Ct
- 713 Oak Circle Dr E
- 502 Meadow Wood Curve E
- 661 Ynestra Dr
- 4017 Cottage Hill Rd Unit 16
- 4017 Cottage Hill Rd Unit 54
- 3993 Cottage Hill Rd
- 656 Azalea Rd
- 709 Oak Field Dr
- 639 Azalea Rd
- 608 Azalea Rd
- 2127 Ryegate Ct
- 561 Village Green Dr E
- 3751 San Juan Dr
- 508 Castile Dr
- 1164 Skywood Dr
- 401 Elmwood Dr
- 3907 Michael Blvd
- 3600 Michael Blvd
- 1459 Cambridge Ct
- 1350 W I-65 Service Rd S
- 900 Downtowner Blvd
- 3800 Michael Blvd
- 1030 Montlimar Dr


