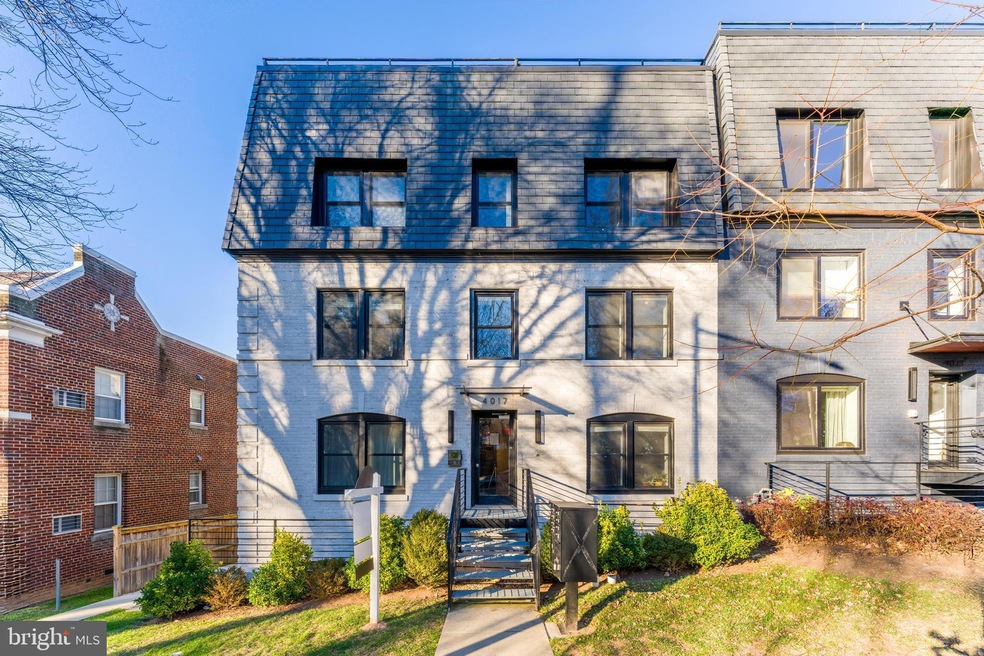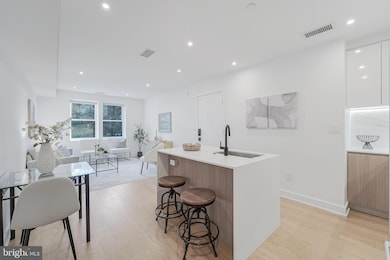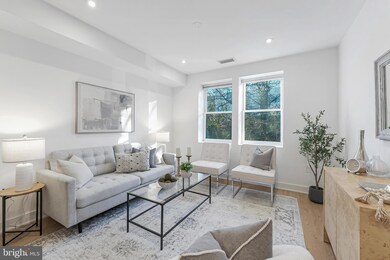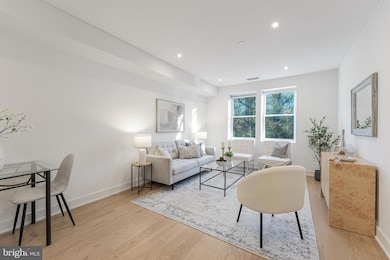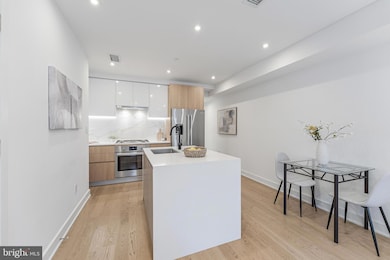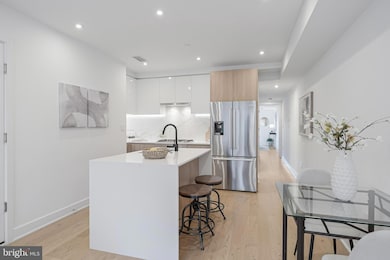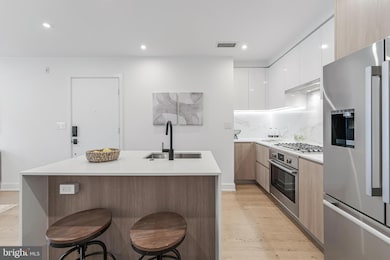4017 Davis Place NW Unit 6 Washington, DC 20007
Glover Park NeighborhoodEstimated payment $4,142/month
Highlights
- New Construction
- Gourmet Kitchen
- Traditional Architecture
- Stoddert Elementary School Rated A
- Open Floorplan
- 4-minute walk to Glover Archbold Park
About This Home
Fall in love with this chic condo that lives like new! Constructed by Bloom Residential in 2019, this is one of the best two bedroom floor plans among similar buildings in the neighborhood. Step inside to the sun-filled unit, highlighting hardwood floors throughout and an open-concept living room and gourmet kitchen area equipped with quartz countertops and stainless steel appliances. The oversized bathroom includes a dual vanity and luxurious, spa-like shower. The primary bedroom provides direct access to outdoor space with elevated tree-line views. The secure building offers convenient bike storage and a large private lawn. Located on a premium, quiet street in Glover Park-with no bus traffic and directly across from Stoddert Elementary-this home scores a 10/10 for location. Enjoy abundant street parking and easy access to Wisconsin Avenue shops, Trader Joe’s, Whole Foods, and Georgetown. Close to Georgetown University, American University, and scenic Glover Park trails. An unbeatable, quiet city location with effortless access to everything the city has to offer. Well-managed building with a Low condo fee ( 250/month) that includes gas, water, maintenance and trash.
Listing Agent
(301) 741-9075 christina.miller@compass.com Compass License #656292 Listed on: 11/18/2025

Open House Schedule
-
Sunday, November 23, 20251:00 to 3:00 pm11/23/2025 1:00:00 PM +00:0011/23/2025 3:00:00 PM +00:00Add to Calendar
Property Details
Home Type
- Condominium
Est. Annual Taxes
- $4,038
Year Built
- Built in 2020 | New Construction
Lot Details
- Property is in excellent condition
HOA Fees
- $248 Monthly HOA Fees
Parking
- On-Street Parking
Home Design
- Traditional Architecture
- Entry on the 2nd floor
- Brick Exterior Construction
Interior Spaces
- 823 Sq Ft Home
- Property has 1 Level
- Open Floorplan
- Recessed Lighting
- Window Treatments
- Combination Kitchen and Living
- Wood Flooring
Kitchen
- Gourmet Kitchen
- Gas Oven or Range
- Dishwasher
- Stainless Steel Appliances
Bedrooms and Bathrooms
- 2 Main Level Bedrooms
- 1 Full Bathroom
- Walk-in Shower
Laundry
- Laundry in unit
- Stacked Washer and Dryer
Schools
- Stoddert Elementary School
- Hardy Middle School
- Jackson-Reed High School
Utilities
- Central Heating and Cooling System
- Electric Water Heater
Listing and Financial Details
- Tax Lot 2120
- Assessor Parcel Number 1807//2120
Community Details
Overview
- Association fees include gas, trash, water, lawn maintenance, common area maintenance
- Low-Rise Condominium
- Rose Condiminium Condos
- Built by Bloom Residential
- Glover Park Community
- Glover Park Subdivision
Pet Policy
- Dogs and Cats Allowed
Map
Home Values in the Area
Average Home Value in this Area
Tax History
| Year | Tax Paid | Tax Assessment Tax Assessment Total Assessment is a certain percentage of the fair market value that is determined by local assessors to be the total taxable value of land and additions on the property. | Land | Improvement |
|---|---|---|---|---|
| 2025 | $4,038 | $580,580 | $174,170 | $406,410 |
| 2024 | $4,129 | $588,030 | $176,410 | $411,620 |
| 2023 | $3,777 | $543,070 | $162,920 | $380,150 |
| 2022 | $4,491 | $542,090 | $162,630 | $379,460 |
| 2021 | $5,115 | $615,000 | $184,500 | $430,500 |
| 2020 | $2,614 | $615,000 | $184,500 | $430,500 |
Property History
| Date | Event | Price | List to Sale | Price per Sq Ft | Prior Sale |
|---|---|---|---|---|---|
| 11/18/2025 11/18/25 | For Sale | $675,000 | +9.8% | $820 / Sq Ft | |
| 03/06/2020 03/06/20 | Sold | $615,000 | 0.0% | $747 / Sq Ft | View Prior Sale |
| 11/05/2019 11/05/19 | Pending | -- | -- | -- | |
| 11/05/2019 11/05/19 | For Sale | $615,000 | -- | $747 / Sq Ft |
Source: Bright MLS
MLS Number: DCDC2232190
APN: 1807-2120
- 4017 Davis Place NW Unit 8
- 2647 41st St NW Unit 2
- 2647 41st St NW Unit 4
- 3937 Davis Place NW Unit 1
- 2650 39th St NW Unit 3
- 2606 41st St NW Unit 5
- 2606 41st St NW Unit PH
- 2606 41st St NW Unit 3
- 2610 41st St NW Unit 1
- 2610 41st St NW Unit 2
- 2610 41st St NW Unit 6
- 2524 41st St NW Unit 2
- 2524 41st St NW Unit 1
- 4000 Tunlaw Rd NW Unit 220
- 4000 Tunlaw Rd NW Unit 1030
- 4000 Tunlaw Rd NW Unit 428
- 4000 Tunlaw Rd NW Unit 811
- 2725 39th St NW Unit 307
- 4114 Davis Place NW Unit 311
- 3900 Tunlaw Rd NW Unit 104
- 4004 Edmunds St NW Unit 7
- 3937 Davis Place NW Unit 3
- 2614 41st St NW Unit 4
- 2610 41st St NW Unit 5
- 3903 Davis Place NW
- 4000 Tunlaw Rd NW Unit 417
- 4000 Tunlaw Rd NW Unit 505
- 2725 39th St NW Unit 2O9
- 3900 Tunlaw Rd NW Unit 509
- 3900 Tunlaw Rd NW Unit 305
- 2400 41st St NW Unit 513
- 3850 Tunlaw Rd NW
- 3901 Tunlaw Rd NW Unit 401
- 3825 Davis Place NW Unit 103
- 3819 Davis Place NW Unit 1
- 2626 Tunlaw Rd NW
- 3921 Fulton St NW Unit 3
- 2610 Tunlaw Rd NW Unit 301
- 3825 Davis Place NW Unit 202
- 2602 Tunlaw Rd NW
