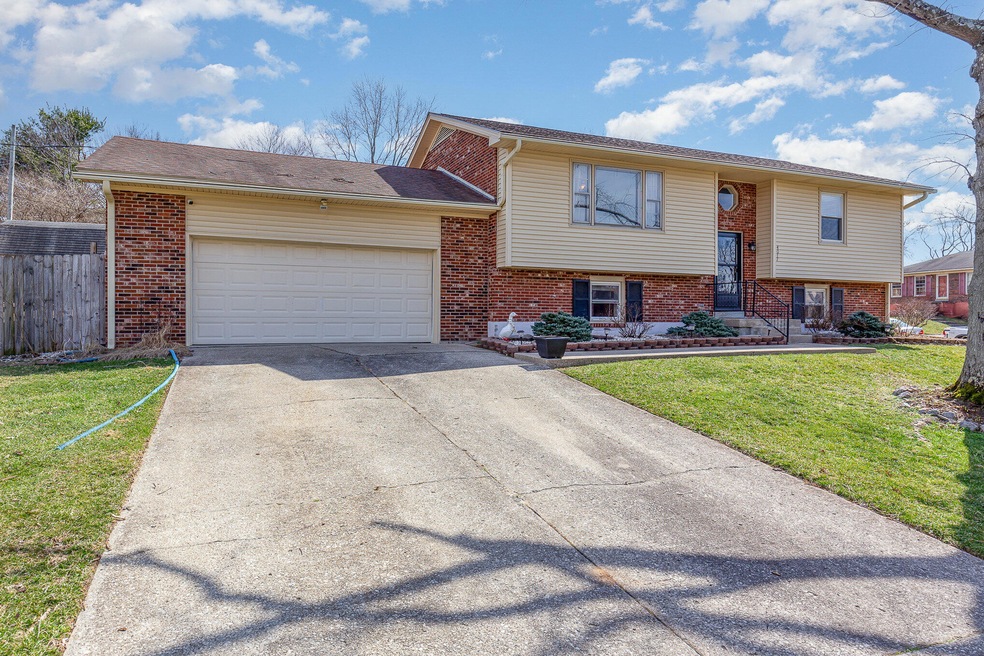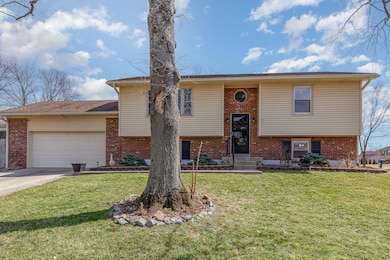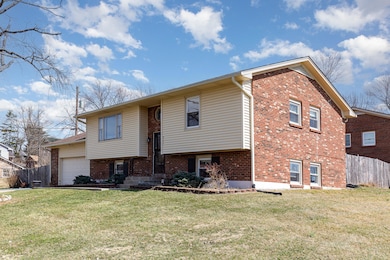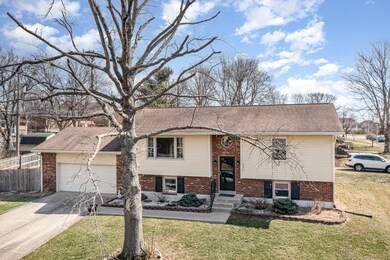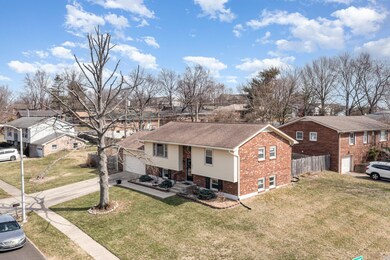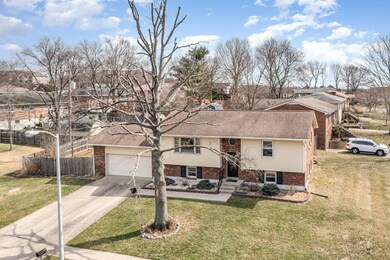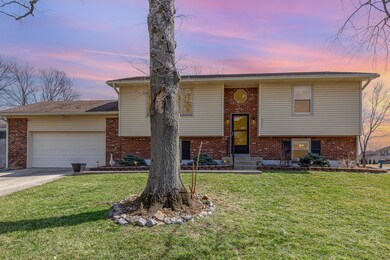
4017 Elora Ln Lexington, KY 40515
Waterford-South Point NeighborhoodHighlights
- In Ground Pool
- Wood Flooring
- No HOA
- Deck
- Attic
- Neighborhood Views
About This Home
As of April 2025Welcome to this spacious and inviting 4-bedroom, 2- full/newly remodeled bathroom home located in the highly sought-after South Lexington area. Perfect for families or those who love to entertain, this property features a fully fenced in backyard with a stunning inground pool, ideal for relaxation and outdoor fun.Inside, you'll find generous living spaces, including a cozy living room, updated appliances in the kitchen, and an eat in kitchen.Located just minutes from local hangouts, shopping, and dining, this home offers both convenience and privacy. Whether you're enjoying a day by the pool or heading out to explore the neighborhood, everything you need is within easy reach.Don't miss the opportunity to make this incredible property your own!
Last Agent to Sell the Property
Keller Williams Commonwealth License #293784 Listed on: 03/06/2025

Home Details
Home Type
- Single Family
Est. Annual Taxes
- $2,259
Year Built
- Built in 1975
Lot Details
- 10,001 Sq Ft Lot
- Privacy Fence
- Wood Fence
- Wire Fence
Parking
- 2 Car Attached Garage
- Front Facing Garage
- Garage Door Opener
- Driveway
- Off-Street Parking
Home Design
- Split Foyer
- Split Level Home
- Brick Veneer
- Slab Foundation
- Shingle Roof
- Composition Roof
- Vinyl Siding
Interior Spaces
- Multi-Level Property
- Ceiling Fan
- Blinds
- Window Screens
- Family Room
- Living Room
- Utility Room
- Washer and Electric Dryer Hookup
- Neighborhood Views
- Finished Basement
- Basement Fills Entire Space Under The House
- Storm Doors
- Attic
Kitchen
- Eat-In Kitchen
- Oven or Range
- Microwave
- Dishwasher
- Disposal
Flooring
- Wood
- Carpet
- Laminate
- Concrete
Bedrooms and Bathrooms
- 4 Bedrooms
- 2 Full Bathrooms
Pool
- In Ground Pool
- Outdoor Pool
Outdoor Features
- Deck
- Patio
- Porch
Schools
- Southern Elementary And Middle School
- Not Applicable Middle School
- Tates Creek High School
Utilities
- Cooling Available
- Heat Pump System
- Electric Water Heater
Community Details
- No Home Owners Association
- Pickway Subdivision
Listing and Financial Details
- Assessor Parcel Number 27289833
Ownership History
Purchase Details
Home Financials for this Owner
Home Financials are based on the most recent Mortgage that was taken out on this home.Purchase Details
Home Financials for this Owner
Home Financials are based on the most recent Mortgage that was taken out on this home.Similar Homes in Lexington, KY
Home Values in the Area
Average Home Value in this Area
Purchase History
| Date | Type | Sale Price | Title Company |
|---|---|---|---|
| Deed | $335,000 | None Listed On Document | |
| Deed | $335,000 | None Listed On Document | |
| Deed | $207,500 | -- |
Mortgage History
| Date | Status | Loan Amount | Loan Type |
|---|---|---|---|
| Open | $296,000 | New Conventional | |
| Closed | $296,000 | New Conventional | |
| Previous Owner | $181,000 | New Conventional | |
| Previous Owner | $30,000 | Unknown | |
| Previous Owner | $338,000 | Purchase Money Mortgage | |
| Previous Owner | $146,400 | Stand Alone Refi Refinance Of Original Loan | |
| Previous Owner | $30,000 | Unknown |
Property History
| Date | Event | Price | Change | Sq Ft Price |
|---|---|---|---|---|
| 04/16/2025 04/16/25 | Sold | $335,000 | 0.0% | $164 / Sq Ft |
| 03/17/2025 03/17/25 | Pending | -- | -- | -- |
| 03/06/2025 03/06/25 | For Sale | $335,000 | 0.0% | $164 / Sq Ft |
| 03/05/2025 03/05/25 | Pending | -- | -- | -- |
| 03/04/2025 03/04/25 | For Sale | $335,000 | -- | $164 / Sq Ft |
Tax History Compared to Growth
Tax History
| Year | Tax Paid | Tax Assessment Tax Assessment Total Assessment is a certain percentage of the fair market value that is determined by local assessors to be the total taxable value of land and additions on the property. | Land | Improvement |
|---|---|---|---|---|
| 2024 | $2,259 | $207,500 | $0 | $0 |
| 2023 | $2,259 | $207,500 | $0 | $0 |
| 2022 | $2,335 | $207,500 | $0 | $0 |
| 2021 | $2,335 | $207,500 | $0 | $0 |
| 2020 | $2,335 | $207,500 | $0 | $0 |
| 2019 | $2,335 | $207,500 | $0 | $0 |
| 2018 | $1,836 | $163,200 | $0 | $0 |
| 2017 | $1,738 | $163,200 | $0 | $0 |
| 2015 | $1,285 | $132,900 | $0 | $0 |
| 2014 | $1,285 | $132,900 | $0 | $0 |
| 2012 | $1,285 | $132,900 | $0 | $0 |
Agents Affiliated with this Home
-
Jessica Hardy
J
Seller's Agent in 2025
Jessica Hardy
Keller Williams Commonwealth
(859) 447-3771
1 in this area
3 Total Sales
-
Cynthia Trgo

Buyer's Agent in 2025
Cynthia Trgo
Diamond Real Estate Group, Inc
(859) 559-2534
8 in this area
361 Total Sales
Map
Source: ImagineMLS (Bluegrass REALTORS®)
MLS Number: 25003782
APN: 27289833
- 4083 Winnepeg Way
- 4413 Riverside Ct
- 408 Bradford Colony Dr
- 4245 Victoria Way
- 232 Whitfield Dr
- 301 Angela Ct
- 409 Whitfield Dr
- 4508 Deering Ct
- 520 Madison Point Dr
- 504 Madison Point Dr
- 109 Cobblebrook Ct
- 576 Alderbrook Way
- 109 Carrie Ct
- 381 Chamberlain Dr
- 4513 Graves Dr
- 4109 Bridgemont Ln
- 3955 Mooncoin Way
- 332 Chamberlain Dr
- 505 Whitfield Dr
- 4433 River Ridge Rd
