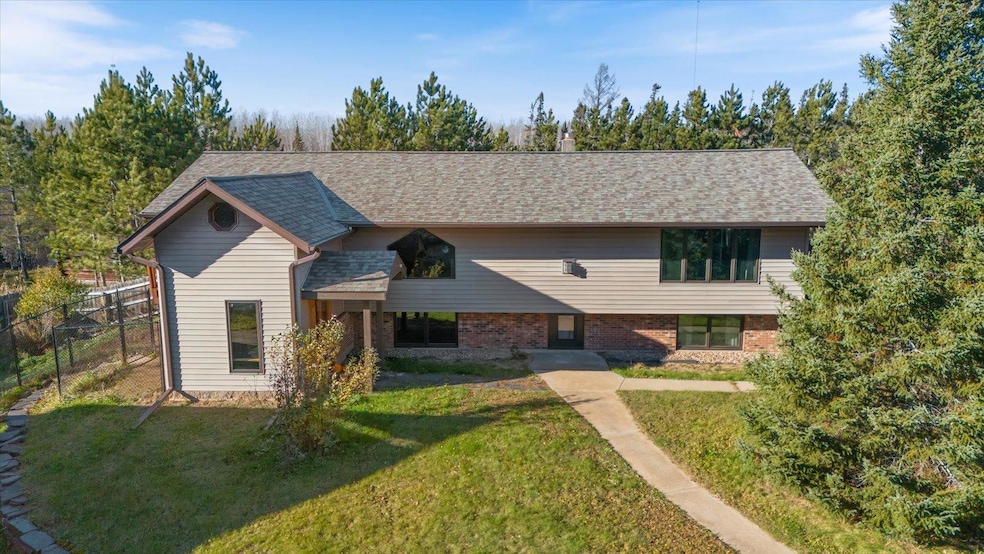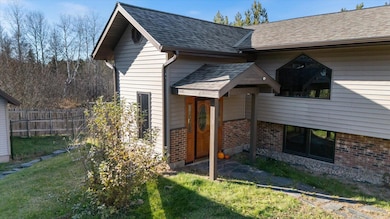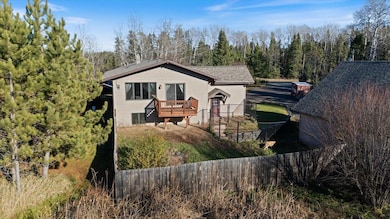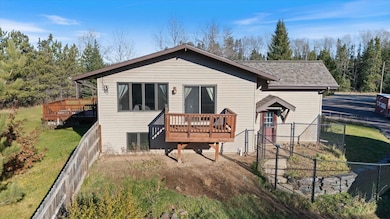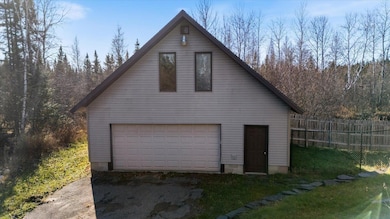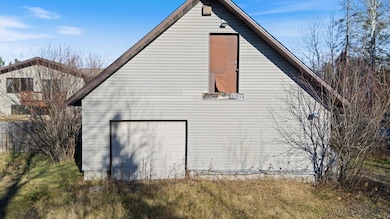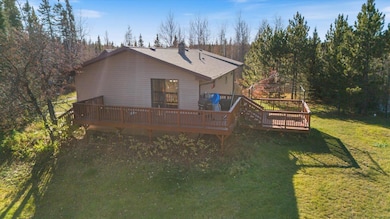
Estimated payment $2,923/month
Highlights
- Home fronts a pond
- Deck
- Sauna
- 1,322,482 Sq Ft lot
- Main Floor Primary Bedroom
- No HOA
About This Home
Escape to your private Northwoods paradise! This beautifully remodeled 4-bedroom, 2-bath home in Iron, Minnesota sits on over 30 acres of pristine land, offering peace, privacy, and endless outdoor recreation. The spacious master suite features a private deck overlooking a tranquil wildlife pond, while the massive living area showcases a stunning split-rock gas fireplace. Enjoy a modern kitchen with stainless steel appliances and brand-new flooring, plus a cozy family room on the lower level for extra living space. Relax on the wrap-around deck with hot tub, or unwind in the hand-scraped log sauna after a day exploring your land. Outdoor enthusiasts will love the deer stand, chicken coop, and 28x44 garage with shop area—perfect for projects or storage. The boiler system with wood and propane offers efficient heating options, and the new roof ensures worry-free living. Experience the best of Northwoods living in this move-in-ready country retreat!
Home Details
Home Type
- Single Family
Est. Annual Taxes
- $3,487
Year Built
- Built in 1981
Lot Details
- 30.36 Acre Lot
- Lot Dimensions are 1333x1000
- Home fronts a pond
- Many Trees
- Zoning described as Residential-Multi-Family
Parking
- 2 Car Garage
- Parking Storage or Cabinetry
- Heated Garage
Home Design
- Bi-Level Home
- Pitched Roof
- Vinyl Siding
Interior Spaces
- Family Room
- Living Room with Fireplace
- Dining Room
- Den
- Basement Fills Entire Space Under The House
- Laundry Room
Kitchen
- Range
- Dishwasher
Bedrooms and Bathrooms
- 4 Bedrooms
- Primary Bedroom on Main
- 2 Full Bathrooms
Outdoor Features
- Deck
Utilities
- No Cooling
- Boiler Heating System
- Well
Community Details
- No Home Owners Association
- Sauna
Listing and Financial Details
- Assessor Parcel Number 290001003710
Map
Home Values in the Area
Average Home Value in this Area
Tax History
| Year | Tax Paid | Tax Assessment Tax Assessment Total Assessment is a certain percentage of the fair market value that is determined by local assessors to be the total taxable value of land and additions on the property. | Land | Improvement |
|---|---|---|---|---|
| 2024 | $3,572 | $436,100 | $56,000 | $380,100 |
| 2023 | $3,572 | $353,100 | $45,500 | $307,600 |
| 2022 | $3,292 | $321,000 | $42,500 | $278,500 |
| 2021 | $2,924 | $298,400 | $39,900 | $258,500 |
| 2020 | $2,644 | $278,000 | $39,900 | $238,100 |
| 2019 | $2,544 | $258,900 | $39,900 | $219,000 |
| 2018 | $2,198 | $258,900 | $39,900 | $219,000 |
| 2017 | $2,254 | $225,100 | $40,000 | $185,100 |
| 2016 | $2,264 | $225,100 | $40,000 | $185,100 |
| 2015 | $1,746 | $139,500 | $33,500 | $106,000 |
| 2014 | $1,746 | $168,300 | $41,500 | $126,800 |
Property History
| Date | Event | Price | List to Sale | Price per Sq Ft |
|---|---|---|---|---|
| 11/10/2025 11/10/25 | For Sale | $499,900 | -- | $168 / Sq Ft |
Purchase History
| Date | Type | Sale Price | Title Company |
|---|---|---|---|
| Interfamily Deed Transfer | -- | -- |
Mortgage History
| Date | Status | Loan Amount | Loan Type |
|---|---|---|---|
| Closed | $79,000 | No Value Available |
About the Listing Agent

Riley Lind, of eXp Realty, was born and raised in Minnesota. She is knowledgeable in the real estate industry and has serves clients all over Northeastern Minneosta and Northwestern Wisconsin in real estate transactions. Riley has built a solid foundation of clients in this community through her professionalism, attention to detail, and commitment to always putting her client’s needs first. As a REALTOR she is recognized for working with honesty and integrity. In her free time, Riley treasures
Riley's Other Listings
Source: NorthstarMLS
MLS Number: 6818741
APN: 290001003710
- 100 Forest St Unit 102 Forest Street
- 3431 19th Ave E Unit 101
- 400 1st Ave SW
- 400 1st Ave SW Unit . 201
- 400 1st Ave SW Unit . 300
- 413 1st St SW
- 5700 Mountain Ave
- 2010 5th Ave E
- 5739 Marble Ave
- 100 N Van Buren Ave
- 8392 Jasmine St
- 3505 9th Ave W
- 1325 9th St S Unit 1325 9th St S Apt 8
- 1325 9th St S Unit 1325 9th St S Apt 1
- 908 S 4th Ave W
- 206 4th St S
- 201 N 5th Ave S
- 126 3rd St S Unit 3
- 550 N 3rd Ave
- 117 2nd St N Unit 2
