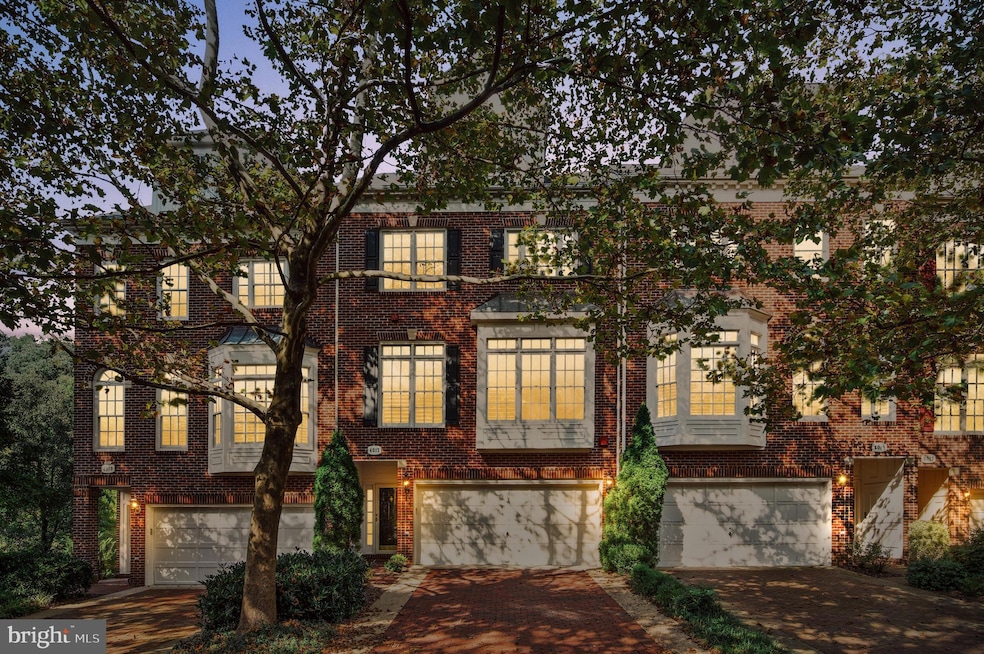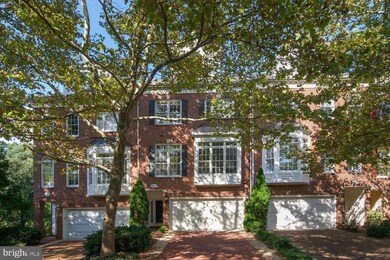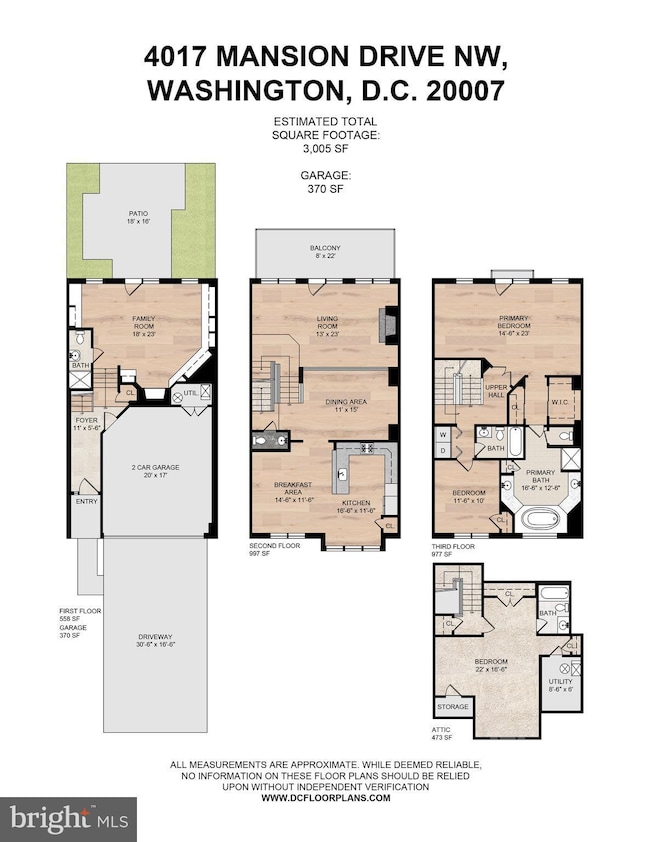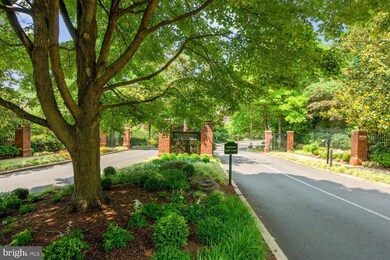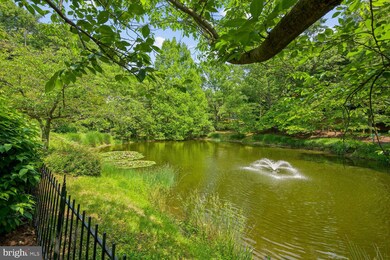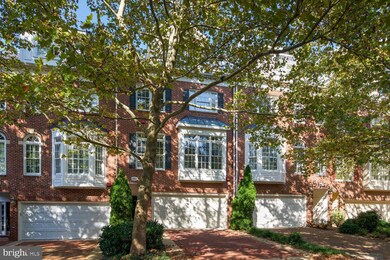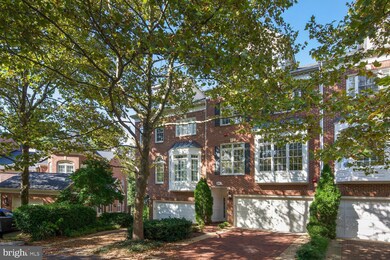
4017 Mansion Dr NW Washington, DC 20007
Burleith NeighborhoodEstimated Value: $1,646,000 - $2,364,000
Highlights
- Gourmet Kitchen
- View of Trees or Woods
- Traditional Architecture
- Hyde Addison Elementary School Rated A
- Open Floorplan
- 4-minute walk to Whitehaven Parkway Park - Rock Creek Park
About This Home
As of February 2024Welcome to this stunning 3 bed, 4.5 bath townhouse located in the most sought-after gated community of Hillandale of Georgetown, ranked by Forbes as one of the most exclusive communities in the US. One of the first of numerous wonderful elements of this home you’ll notice upon entering is the abundance of natural light streaming through the tall arched windows and French doors, illuminating the living room space and creating a warm and inviting ambiance. The space opens onto a beautiful deck, overlooking lush foliage and mature trees, which creates a perfect flow for entertaining. The high ceilings add to the grandeur and spaciousness of the interior. One of the highlights of the living space is the amazing fireplace, which serves as a focal point adding a touch of warmth. The large formal dining room, designed to comfortably accommodate large gatherings, overlooks the huge arched windows and receives tons of natural light. The kitchen, featuring ample space with its open plan and comfortable family room area, is perfect for socializing while preparing meals and unwinding after a long day. Additionally, the kitchen’s layout allows for a breakfast table.
On the third floor there are 2 bedrooms. The Primary bedroom with its high ceilings and huge arched windows, fills the room with an abundance of light. It offers a generous walk-in closet in addition to a separate closet and huge bathroom. There is a second bedroom with natural light and mature tree views, with its own bathroom. The third floor also features the washer and dryer for convenience.
The fourth floor offers a huge bedroom with an ensuite bathroom, with ample space for various furniture arrangements. It features wide windows as well as significant storage space.
On the first floor, a flexible use room that can serve as a library / family room or fourth bedroom, has a fireplace and illuminated, custom built-in shelves to house a large collection of books. This space extends to a beautiful patio with plenty of space for entertaining or relaxing.
Residents can indulge in a luxurious lifestyle while being surrounded by the charm and history of Georgetown. Located in one of the most sought-after neighborhoods in the area, this home with a rare floor plan is conveniently close to upscale shopping, fine dining, and cultural attractions. With easy access to major transportation routes, you can enjoy all that the vibrant village of Georgetown has to offer, while still relishing in the tranquility of your own private sanctuary. Hillandale features a private pool with baby pool, tennis courts, clubhouse, pond, and playground. Don't miss this extraordinary opportunity to own a home in Hillandale
Last Agent to Sell the Property
TTR Sotheby's International Realty License #0225244481 Listed on: 09/07/2023

Townhouse Details
Home Type
- Townhome
Est. Annual Taxes
- $11,709
Year Built
- Built in 1996
Lot Details
- 2,640 Sq Ft Lot
- East Facing Home
- Backs to Trees or Woods
- Property is in excellent condition
HOA Fees
- $590 Monthly HOA Fees
Parking
- 2 Car Attached Garage
- Front Facing Garage
- Garage Door Opener
- Off-Street Parking
Home Design
- Traditional Architecture
- Brick Exterior Construction
- Permanent Foundation
- Slab Foundation
- Architectural Shingle Roof
- Concrete Perimeter Foundation
Interior Spaces
- Property has 4 Levels
- Open Floorplan
- Built-In Features
- Crown Molding
- Skylights
- Recessed Lighting
- 2 Fireplaces
- Fireplace With Glass Doors
- Gas Fireplace
- Insulated Windows
- Window Treatments
- Palladian Windows
- Window Screens
- Insulated Doors
- Great Room
- Family Room Off Kitchen
- Living Room
- Dining Area
- Library
- Views of Woods
- Attic
Kitchen
- Gourmet Kitchen
- Breakfast Room
- Butlers Pantry
- Double Self-Cleaning Oven
- Gas Oven or Range
- Cooktop with Range Hood
- Microwave
- Ice Maker
- Dishwasher
- Upgraded Countertops
- Disposal
Flooring
- Wood
- Carpet
Bedrooms and Bathrooms
- 3 Bedrooms
- Walk-In Closet
- Whirlpool Bathtub
Laundry
- Laundry on upper level
- Electric Dryer
- Washer
Home Security
- Home Security System
- Security Gate
Eco-Friendly Details
- Energy-Efficient Appliances
Outdoor Features
- Balcony
- Patio
Utilities
- Forced Air Heating and Cooling System
- Natural Gas Water Heater
- Cable TV Available
Listing and Financial Details
- Tax Lot 1166
- Assessor Parcel Number 1320//1166
Community Details
Overview
- Association fees include lawn maintenance, management, pool(s), sewer, snow removal, trash, security gate, cable TV, common area maintenance
- Comsource HOA
- Built by KETTLER
- Hillandale Of Georgetown Community
- Burleith Subdivision
- Property Manager
Amenities
- Common Area
- Community Center
Recreation
- Tennis Courts
- Community Playground
- Heated Community Pool
Pet Policy
- Pets Allowed
Security
- Security Service
- Fire and Smoke Detector
Ownership History
Purchase Details
Home Financials for this Owner
Home Financials are based on the most recent Mortgage that was taken out on this home.Purchase Details
Purchase Details
Home Financials for this Owner
Home Financials are based on the most recent Mortgage that was taken out on this home.Purchase Details
Home Financials for this Owner
Home Financials are based on the most recent Mortgage that was taken out on this home.Similar Homes in Washington, DC
Home Values in the Area
Average Home Value in this Area
Purchase History
| Date | Buyer | Sale Price | Title Company |
|---|---|---|---|
| 17 Annapolis Street Llc | $2,015,000 | Westcor Land Title Insurance C | |
| The Alexandra Natalya Chopivsky Revocabl | -- | None Available | |
| Haynes Audrey T | $1,365,000 | -- | |
| Tan E Anthony | $509,090 | Island Title Corp |
Mortgage History
| Date | Status | Borrower | Loan Amount |
|---|---|---|---|
| Open | 17 Annapolis Street Llc | $875,000 | |
| Previous Owner | Chopivsky Alexandra N | $100,000 | |
| Previous Owner | Haynes Michael D | $725,000 | |
| Previous Owner | Haynes Audrey T | $729,750 | |
| Previous Owner | Tan E Anthony | $300,000 |
Property History
| Date | Event | Price | Change | Sq Ft Price |
|---|---|---|---|---|
| 02/02/2024 02/02/24 | Sold | $2,015,000 | -4.0% | $597 / Sq Ft |
| 01/05/2024 01/05/24 | Pending | -- | -- | -- |
| 01/05/2024 01/05/24 | For Sale | $2,098,000 | +4.1% | $622 / Sq Ft |
| 11/23/2023 11/23/23 | Off Market | $2,015,000 | -- | -- |
| 10/05/2023 10/05/23 | Price Changed | $2,098,000 | -2.4% | $622 / Sq Ft |
| 09/07/2023 09/07/23 | For Sale | $2,150,000 | +54.7% | $637 / Sq Ft |
| 05/15/2012 05/15/12 | Sold | $1,390,000 | -2.0% | $490 / Sq Ft |
| 03/30/2012 03/30/12 | Pending | -- | -- | -- |
| 03/29/2012 03/29/12 | Price Changed | $1,419,000 | -2.1% | $501 / Sq Ft |
| 03/03/2012 03/03/12 | For Sale | $1,449,000 | -- | $511 / Sq Ft |
Tax History Compared to Growth
Tax History
| Year | Tax Paid | Tax Assessment Tax Assessment Total Assessment is a certain percentage of the fair market value that is determined by local assessors to be the total taxable value of land and additions on the property. | Land | Improvement |
|---|---|---|---|---|
| 2024 | $12,274 | $1,546,260 | $624,570 | $921,690 |
| 2023 | $12,092 | $1,521,320 | $614,720 | $906,600 |
| 2022 | $11,709 | $1,470,030 | $588,270 | $881,760 |
| 2021 | $11,562 | $1,449,870 | $582,410 | $867,460 |
| 2020 | $11,256 | $1,399,890 | $573,910 | $825,980 |
| 2019 | $11,172 | $1,389,210 | $536,790 | $852,420 |
| 2018 | $10,894 | $1,355,040 | $0 | $0 |
| 2017 | $10,809 | $1,344,100 | $0 | $0 |
| 2016 | $10,802 | $1,342,470 | $0 | $0 |
| 2015 | $10,443 | $1,299,940 | $0 | $0 |
| 2014 | $10,531 | $1,309,090 | $0 | $0 |
Agents Affiliated with this Home
-
Carolina Herrera

Seller's Agent in 2024
Carolina Herrera
TTR Sotheby's International Realty
(202) 944-0325
7 in this area
22 Total Sales
-
Daniel Heider

Buyer's Agent in 2024
Daniel Heider
TTR Sotheby's International Realty
(703) 785-7820
3 in this area
422 Total Sales
-
Melanie Hayes

Buyer Co-Listing Agent in 2024
Melanie Hayes
TTR Sotheby's International Realty
(202) 549-7373
2 in this area
77 Total Sales
-

Seller's Agent in 2012
Stephanie Okonek
TTR Sotheby's International Realty
Map
Source: Bright MLS
MLS Number: DCDC2108206
APN: 1320-1166
- 3925 W St NW
- 2217 39th Place NW
- 2216 40th Place NW Unit 2
- 3828 T St NW
- 4100 W St NW Unit 308
- 4100 W St NW Unit 314
- 4100 W St NW Unit 302
- 4100 W St NW Unit 416
- 2233 40th Place NW Unit 6
- 3821 S St NW
- 3754 W St NW
- 3802 T St NW
- 1937 38th St NW
- 2220 38th St NW
- 3822 Benton St NW
- 2316 Huidekoper Place NW
- 3905 Benton St NW
- 4027 Benton St NW Unit 101
- 1935 Foxview Cir NW
- 3724 S St NW
- 4017 Mansion Dr NW
- 4019 Mansion Dr NW
- 4015 Mansion Dr NW
- 4013 Mansion Dr NW
- 4011 Mansion Dr NW
- 4021 Mansion Dr NW
- 4009 Mansion Dr NW
- 4023 Mansion Dr NW
- 4025 Mansion Dr NW
- 4007 Mansion Dr NW
- 4027 Mansion Dr NW
- 4005 Mansion Dr NW
- 4048 Mansion Dr NW
- 4029 Mansion Dr NW
- 4050 Mansion Dr NW
- 4003 Mansion Dr NW
- 4022 Mansion Dr NW
- 4052 Mansion Dr NW
- 4031 Mansion Dr NW
- 4020 Mansion Dr NW
