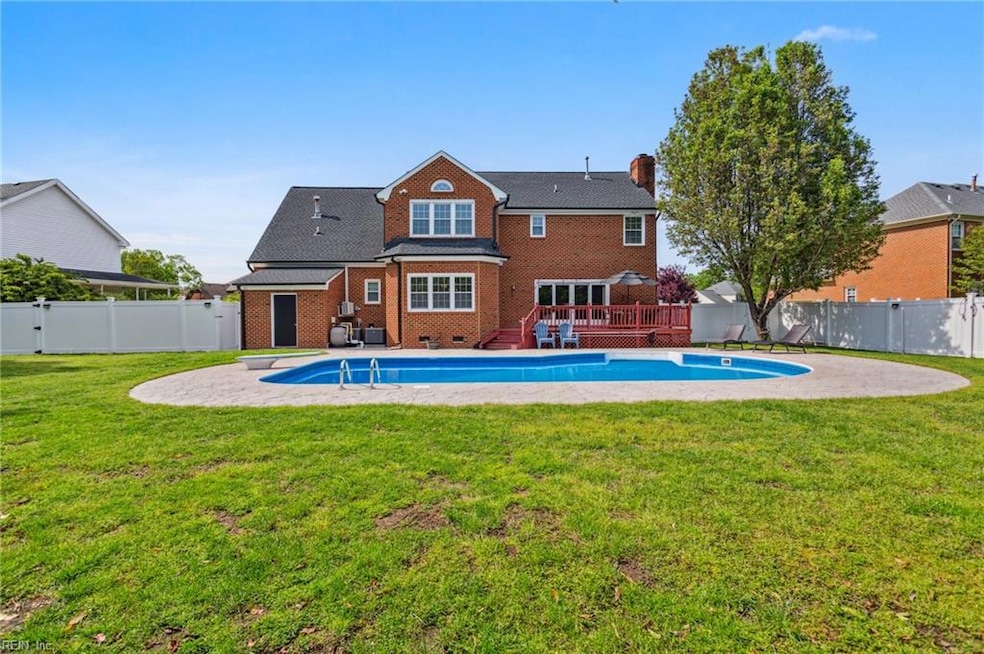
4017 Middleburg Ln Chesapeake, VA 23321
Western Branch NeighborhoodEstimated payment $3,769/month
Highlights
- Pool House
- Finished Room Over Garage
- Transitional Architecture
- Edwin W. Chittum Elementary School Rated A-
- Deck
- Wood Flooring
About This Home
Premium location in one of Western Branch’s most sought-after neighborhoods & elementary schools. Beautiful, manicured homes w/large lots & no homeowner’s association. Just minutes to 664 & ALL of Hampton Roads bases, shopping & entertainment. Bring your swimsuit & take a dip in the refreshing saltwater pool, toast marshmallows over the fire or just enjoy relaxing on the deck. Formal living & dining rooms have been converted to flex rooms as an office & a music room. A beautiful kitchen, perfect for entertaining w/S/S appliances, lots of modern white cabinetry, granite counters, center island, deep walk-in pantry & eat in area w/deck access. The generous size den has custom built in bookshelves, gas fireplace, surround sound & a wall of sliding glass doors that open to the deck & pool. Upstairs is a spacious primary suite w/jetted tub, shower & walk in closet + 2 add’l bdrms & full bath. The 4th bdrm is the FROG currently a fitness room & playroom w/full closet. Don’t miss out!
Home Details
Home Type
- Single Family
Est. Annual Taxes
- $5,337
Year Built
- Built in 1994
Lot Details
- 0.36 Acre Lot
- Privacy Fence
- Back Yard Fenced
- Property is zoned R15S
Home Design
- Transitional Architecture
- Traditional Architecture
- Brick Exterior Construction
- Asphalt Shingled Roof
Interior Spaces
- 3,018 Sq Ft Home
- 2-Story Property
- Ceiling Fan
- Gas Fireplace
- Entrance Foyer
- Home Office
- Utility Closet
- Pull Down Stairs to Attic
- Home Security System
Kitchen
- Breakfast Area or Nook
- Gas Range
- Microwave
- Dishwasher
- Disposal
Flooring
- Wood
- Carpet
- Ceramic Tile
Bedrooms and Bathrooms
- 4 Bedrooms
- En-Suite Primary Bedroom
- Walk-In Closet
- 3 Full Bathrooms
- Dual Vanity Sinks in Primary Bathroom
- Hydromassage or Jetted Bathtub
Laundry
- Laundry on main level
- Dryer
- Washer
Basement
- Sump Pump
- Crawl Space
Parking
- 2 Car Attached Garage
- Finished Room Over Garage
- Garage Door Opener
- Driveway
Accessible Home Design
- Handicap Shower
Pool
- Pool House
- In Ground Pool
Outdoor Features
- Deck
- Storage Shed
- Porch
Schools
- Edwin W. Chittum Elementary School
- Jolliff Middle School
- Western Branch High School
Utilities
- Forced Air Zoned Heating and Cooling System
- Cooling System Mounted To A Wall/Window
- Heat Pump System
- Heating System Uses Natural Gas
- Programmable Thermostat
- Gas Water Heater
Community Details
- No Home Owners Association
- Riverbend Subdivision
Map
Home Values in the Area
Average Home Value in this Area
Tax History
| Year | Tax Paid | Tax Assessment Tax Assessment Total Assessment is a certain percentage of the fair market value that is determined by local assessors to be the total taxable value of land and additions on the property. | Land | Improvement |
|---|---|---|---|---|
| 2024 | $5,337 | $528,400 | $160,000 | $368,400 |
| 2023 | $4,645 | $504,500 | $160,000 | $344,500 |
| 2022 | $4,563 | $451,800 | $125,000 | $326,800 |
| 2021 | $4,356 | $414,900 | $125,000 | $289,900 |
| 2020 | $4,405 | $419,500 | $125,000 | $294,500 |
| 2019 | $4,382 | $415,100 | $125,000 | $290,100 |
| 2018 | $4,119 | $392,300 | $125,000 | $267,300 |
| 2017 | $4,067 | $387,300 | $120,000 | $267,300 |
| 2016 | $4,067 | $387,300 | $120,000 | $267,300 |
| 2015 | $4,067 | $387,300 | $120,000 | $267,300 |
| 2014 | $4,067 | $387,300 | $120,000 | $267,300 |
Property History
| Date | Event | Price | Change | Sq Ft Price |
|---|---|---|---|---|
| 04/28/2025 04/28/25 | Pending | -- | -- | -- |
| 04/25/2025 04/25/25 | For Sale | $595,000 | -- | $197 / Sq Ft |
Purchase History
| Date | Type | Sale Price | Title Company |
|---|---|---|---|
| Warranty Deed | $505,000 | Attorney |
Mortgage History
| Date | Status | Loan Amount | Loan Type |
|---|---|---|---|
| Open | $479,750 | New Conventional | |
| Previous Owner | $356,000 | New Conventional |
Similar Homes in Chesapeake, VA
Source: Real Estate Information Network (REIN)
MLS Number: 10580133
APN: 0166001000550
- 4105 Dock Landing Rd
- 4016 Maple Dr
- 4141 Sunkist Rd
- 4128 Sunkist Rd
- 1605 Pierside Landing
- 4229 White Cap Crescent
- 4009 Woodland Dr
- 4262 Schooner Trail
- 1403 Riddick St
- 904 Flintfield Crescent
- 3820 Whites Landing
- 4182 Taughtline Loop
- 4200 Airline Blvd
- MM Nansemond
- MM Magnolia 2 W
- MM Rosewood 2
- MM Rosewood
- MM Bayberry
- MM Bradford 2
- MM Dogwood 2
