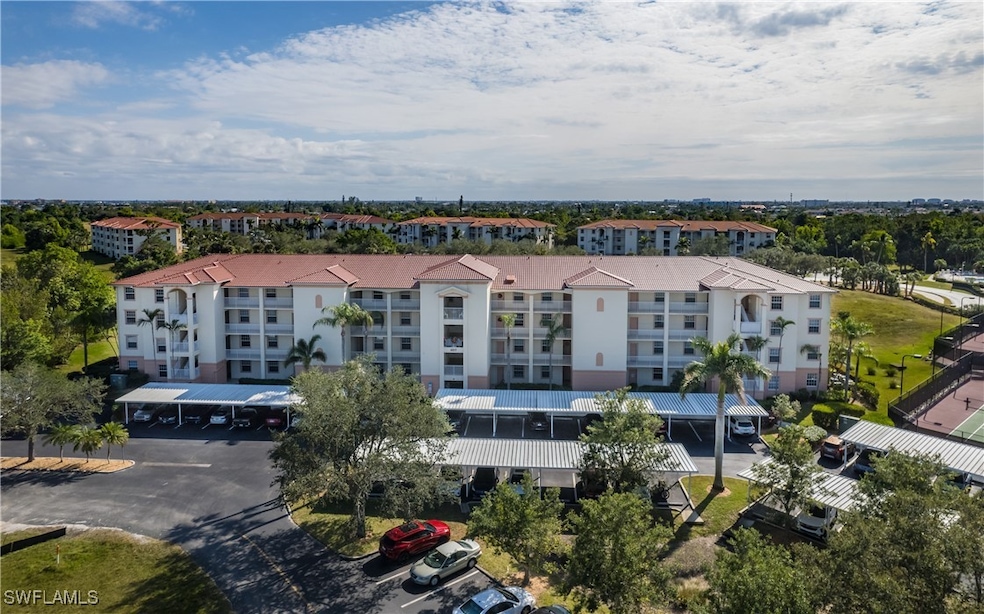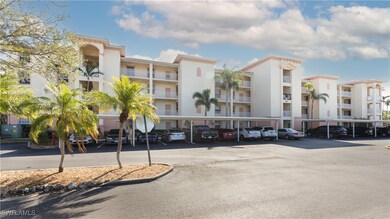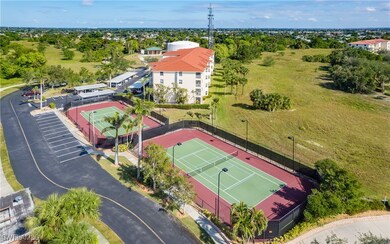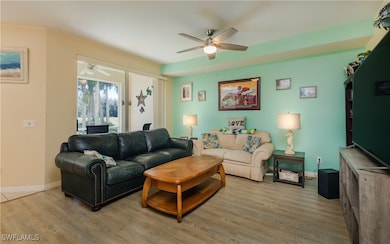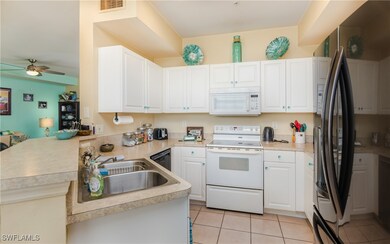
4017 Palm Tree Blvd Unit 102 Cape Coral, FL 33904
Bimini Basin NeighborhoodEstimated payment $1,687/month
Highlights
- Fitness Center
- Gated Community
- Screened Porch
- Cape Elementary School Rated A-
- Clubhouse
- Community Pool
About This Home
***WOW THIS IS THE BEST DEAL IN ALL OF BANYAN TRACE CONDOS!*** Situated within over 175 acres of land designated by the city for the future Central Park of Cape Coral, Building 4017 in Clubhouse Villas presents an unparalleled opportunity for both comfort and convenience. This exceptional condo stands out in Banyan Trace, featuring a brand-new metal roof installed in 2024 and the lowest HOA dues compared to other buildings in the community.Enjoy the privacy that this building offers, located just steps away from the Pickleball court, ensuring both tranquility and recreation at your doorstep. The property adheres to all updated Florida condo regulations, with comprehensive reserve studies completed, reflecting its 100% funding compliance. Additionally, located in flood zone X, this building eliminates the requirement for flood insurance, providing peace of mind to potential homeowners.Beyond the unique advantages of this building 4017, Banyan Trace features the largest community pool in Cape Coral, complemented by two Pickleball/Tennis courts, two resort-style hot tubs, and bocce ball courts, fostering a social lifestyle. Residents can also take advantage of a fully equipped community gym.This particular unit for sale is conveniently located on the first floor, with an assigned parking space just a few steps away, enhancing accessibility. This floor plan offers two bedrooms + Den which can easily be utilized as a third bedroom if preferred. The condo is equipped with hurricane impact windows and sliding glass doors, ensuring safety and security. Pet owners will appreciate that this building allows pets within specified limits.This listing represents one of the best values in all of Southwest Florida, making it an opportunity you won't want to miss.
Property Details
Home Type
- Condominium
Est. Annual Taxes
- $1,847
Year Built
- Built in 2002
Lot Details
- Northwest Facing Home
- Sprinkler System
HOA Fees
Home Design
- Metal Roof
- Stucco
Interior Spaces
- 1,198 Sq Ft Home
- 1-Story Property
- Built-In Features
- Double Hung Windows
- Sliding Windows
- Den
- Screened Porch
Kitchen
- Eat-In Kitchen
- Electric Cooktop
- Microwave
- Freezer
- Dishwasher
Flooring
- Carpet
- Tile
Bedrooms and Bathrooms
- 2 Bedrooms
- Split Bedroom Floorplan
- 2 Full Bathrooms
- Dual Sinks
- Shower Only
- Separate Shower
Laundry
- Dryer
- Washer
Home Security
Parking
- 1 Detached Carport Space
- Handicap Parking
- Assigned Parking
Accessible Home Design
- Handicap Accessible
Outdoor Features
- Screened Patio
- Gazebo
Utilities
- Central Heating and Cooling System
- Underground Utilities
- Sewer Assessments
- High Speed Internet
- Cable TV Available
Listing and Financial Details
- Legal Lot and Block 102 / 100
- Assessor Parcel Number 01-45-23-C3-00100.0102
Community Details
Overview
- Association fees include management, cable TV, internet, irrigation water, legal/accounting, ground maintenance, pest control, reserve fund, road maintenance, sewer, street lights, security, trash, water
- 240 Units
- Association Phone (239) 542-4404
- Mid-Rise Condominium
- Clubhouse Villas Subdivision
Amenities
- Community Barbecue Grill
- Picnic Area
- Clubhouse
- Elevator
- Community Storage Space
Recreation
- Tennis Courts
- Pickleball Courts
- Bocce Ball Court
- Fitness Center
- Community Pool
- Community Spa
Pet Policy
- Call for details about the types of pets allowed
Security
- Gated Community
- Impact Glass
- High Impact Door
- Fire and Smoke Detector
- Fire Sprinkler System
Map
Home Values in the Area
Average Home Value in this Area
Tax History
| Year | Tax Paid | Tax Assessment Tax Assessment Total Assessment is a certain percentage of the fair market value that is determined by local assessors to be the total taxable value of land and additions on the property. | Land | Improvement |
|---|---|---|---|---|
| 2024 | $1,847 | $135,104 | -- | -- |
| 2023 | $1,785 | $131,169 | $0 | $0 |
| 2022 | $1,692 | $127,349 | $0 | $0 |
| 2021 | $1,704 | $134,034 | $0 | $134,034 |
| 2020 | $1,715 | $121,933 | $0 | $121,933 |
| 2019 | $1,708 | $121,933 | $0 | $121,933 |
| 2018 | $2,514 | $122,740 | $0 | $122,740 |
| 2017 | $2,345 | $129,200 | $0 | $129,200 |
| 2016 | $2,178 | $117,016 | $0 | $117,016 |
| 2015 | $1,983 | $99,800 | $0 | $99,800 |
| 2014 | -- | $91,900 | $0 | $91,900 |
| 2013 | -- | $70,300 | $0 | $70,300 |
Property History
| Date | Event | Price | Change | Sq Ft Price |
|---|---|---|---|---|
| 08/05/2025 08/05/25 | Pending | -- | -- | -- |
| 05/19/2025 05/19/25 | Price Changed | $179,900 | -1.2% | $150 / Sq Ft |
| 05/07/2025 05/07/25 | Price Changed | $182,000 | -3.1% | $152 / Sq Ft |
| 04/15/2025 04/15/25 | Price Changed | $187,900 | -1.1% | $157 / Sq Ft |
| 03/25/2025 03/25/25 | Price Changed | $189,900 | -1.6% | $159 / Sq Ft |
| 03/14/2025 03/14/25 | Price Changed | $192,900 | -2.5% | $161 / Sq Ft |
| 03/01/2025 03/01/25 | For Sale | $197,900 | +36.5% | $165 / Sq Ft |
| 01/12/2018 01/12/18 | Sold | $145,000 | -3.3% | $121 / Sq Ft |
| 12/13/2017 12/13/17 | Pending | -- | -- | -- |
| 05/31/2017 05/31/17 | For Sale | $150,000 | -- | $125 / Sq Ft |
Purchase History
| Date | Type | Sale Price | Title Company |
|---|---|---|---|
| Warranty Deed | $145,000 | Omnione Title Services Llc | |
| Interfamily Deed Transfer | -- | Attorney | |
| Warranty Deed | $209,900 | Fidelity National Title Ins |
Mortgage History
| Date | Status | Loan Amount | Loan Type |
|---|---|---|---|
| Open | $25,000 | Credit Line Revolving | |
| Closed | $8,000 | Credit Line Revolving | |
| Open | $121,500 | New Conventional | |
| Closed | $116,000 | New Conventional |
Similar Homes in Cape Coral, FL
Source: Florida Gulf Coast Multiple Listing Service
MLS Number: 225022851
APN: 01-45-23-C3-00100.0102
- 4017 Palm Tree Blvd Unit 110
- 4017 Palm Tree Blvd Unit 308
- 3927 Palm Tree Blvd
- 4005 Palm Tree Blvd Unit 103
- 3926 Palm Tree Blvd
- 3918 Palm Tree Blvd
- 4009 Palm Tree Blvd Unit 403
- 3919 SE 4th Ave
- 4015 Palm Tree Blvd Unit 202
- 4015 Palm Tree Blvd Unit 104
- 4015 Palm Tree Blvd Unit 304
- 4011 Palm Tree Blvd Unit 208
- 4011 Palm Tree Blvd Unit 306
- 3672 SE 5th Ct
- 3827 Palm Tree Blvd
- 3823 Palm Tree Blvd
- 3908 SE 3rd Ave
- 4013 Palm Tree Blvd Unit 202
- 3925 SE 2nd Place
- 3929 SE 2nd Place
