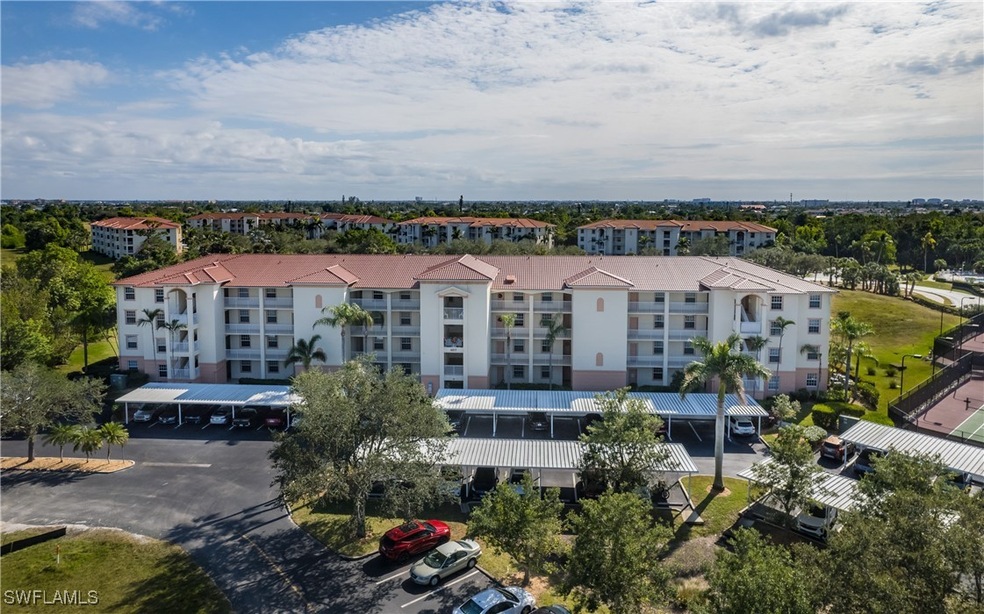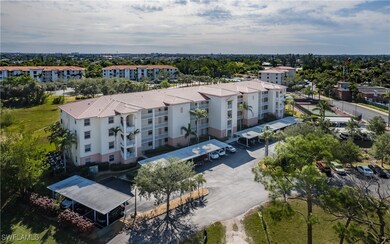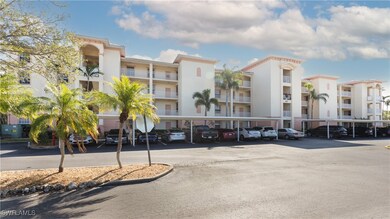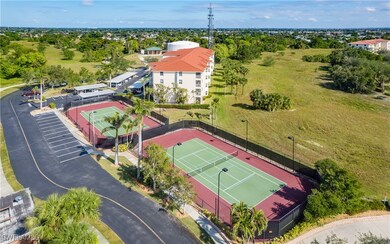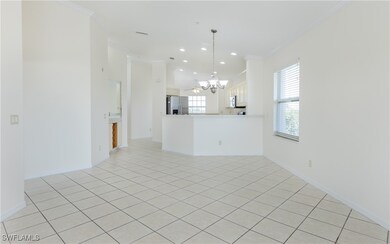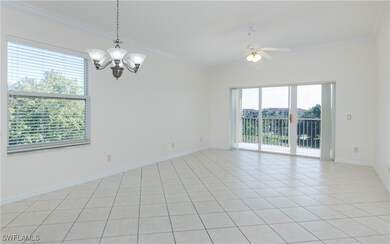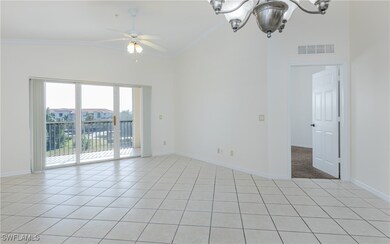
4017 Palm Tree Blvd Unit 401 Cape Coral, FL 33904
Bimini Basin NeighborhoodHighlights
- Fitness Center
- Gated Community
- Clubhouse
- Cape Elementary School Rated A-
- View of Trees or Woods
- Vaulted Ceiling
About This Home
As of February 2025Welcome to Banyan Trace, the pinnacle of condo living in Cape Coral, Florida. Situated on over 175 acres of stunning land recently acquired by the city for the development of the future Central Park of Cape Coral, this unique community offers an exceptional lifestyle that harmoniously blends luxury with nature.
Banyan Trace features the largest community pool in Cape Coral, ideal for leisurely afternoons soaking up the sun. Residents can take advantage of two well-maintained pickleball courts, two resort-style hot tubs, and bocce ball courts, fostering an active and social lifestyle. A fully equipped community gym ensures fitness is always within reach, complemented by a variety of amenities designed to elevate your living experience.
Within this picturesque community stands Building 4017, widely regarded as the most desirable building in Banyan Trace. Its thoughtfully designed setback provides unmatched privacy and tranquility while remaining the closest building to the pickleball courts and just a short stroll from the expansive pool area. The building is topped with the highest quality roofing materials in the community, featuring a durable metal imitation barrel tile roof that guarantees the most longevity and peace of mind.
Step inside this upgraded condo, where an inviting atmosphere awaits, complete with modern cabinetry and fresh paint throughout. The end unit layout offers a unique advantage, with wrap-around hurricane impact windows that flood the space with natural light and provide stunning views of the surrounding landscape. Unlike typical shotgun-style units, this condo boasts a floor plan that feels more like a single-family residence, offering ample space and comfort for everyday living.
Perched on the fourth floor, this unit features vaulted ceilings that enhance the overall volume and living experience, creating an open and airy ambiance.
Experience the unparalleled lifestyle of Banyan Trace, where luxury, convenience, and community come together in perfect harmony. Don’t miss your chance to call this extraordinary condo your new home!
Last Agent to Sell the Property
Miloff Aubuchon Realty Group License #258022942 Listed on: 12/23/2024

Last Buyer's Agent
Miloff Aubuchon Realty Group License #258022942 Listed on: 12/23/2024

Property Details
Home Type
- Condominium
Est. Annual Taxes
- $1,378
Year Built
- Built in 2002
Lot Details
- Property fronts a private road
- Northwest Facing Home
- Sprinkler System
HOA Fees
Home Design
- Metal Roof
- Stucco
Interior Spaces
- 1,391 Sq Ft Home
- 1-Story Property
- Wet Bar
- Built-In Features
- Vaulted Ceiling
- Ceiling Fan
- Double Hung Windows
- Sliding Windows
- Great Room
- Combination Dining and Living Room
- Den
- Views of Woods
- Security Gate
Kitchen
- Breakfast Bar
- Self-Cleaning Oven
- Electric Cooktop
- Microwave
- Freezer
- Dishwasher
- Disposal
Flooring
- Carpet
- Tile
Bedrooms and Bathrooms
- 2 Bedrooms
- Split Bedroom Floorplan
- Walk-In Closet
- 2 Full Bathrooms
- Dual Sinks
- Shower Only
- Separate Shower
Laundry
- Dryer
- Washer
Parking
- 1 Detached Carport Space
- Driveway
- Assigned Parking
Outdoor Features
- Balcony
- Screened Patio
Utilities
- Central Heating and Cooling System
- Sewer Assessments
- Cable TV Available
Listing and Financial Details
- Legal Lot and Block 401 / 100
- Assessor Parcel Number 01-45-23-C3-00100.0401
Community Details
Overview
- Association fees include management, cable TV, internet, irrigation water, legal/accounting, ground maintenance, pest control, recreation facilities, reserve fund, road maintenance, sewer, street lights, security, trash, water
- 240 Units
- Association Phone (239) 542-4404
- Mid-Rise Condominium
- Clubhouse Villas Subdivision
Amenities
- Community Barbecue Grill
- Picnic Area
- Clubhouse
- Elevator
- Community Storage Space
Recreation
- Tennis Courts
- Pickleball Courts
- Bocce Ball Court
- Fitness Center
- Community Pool
- Community Spa
Pet Policy
- Call for details about the types of pets allowed
Security
- Card or Code Access
- Gated Community
- Impact Glass
- Fire and Smoke Detector
- Fire Sprinkler System
Ownership History
Purchase Details
Home Financials for this Owner
Home Financials are based on the most recent Mortgage that was taken out on this home.Purchase Details
Purchase Details
Similar Homes in Cape Coral, FL
Home Values in the Area
Average Home Value in this Area
Purchase History
| Date | Type | Sale Price | Title Company |
|---|---|---|---|
| Warranty Deed | $224,000 | Premiere Title Services | |
| Warranty Deed | $92,000 | Fidelity Natl Title Ins Co | |
| Warranty Deed | $158,500 | Fidelity National Title Ins |
Mortgage History
| Date | Status | Loan Amount | Loan Type |
|---|---|---|---|
| Previous Owner | $40,000 | Credit Line Revolving |
Property History
| Date | Event | Price | Change | Sq Ft Price |
|---|---|---|---|---|
| 02/24/2025 02/24/25 | Sold | $224,000 | -0.4% | $161 / Sq Ft |
| 02/24/2025 02/24/25 | Pending | -- | -- | -- |
| 01/20/2025 01/20/25 | Price Changed | $224,900 | -8.2% | $162 / Sq Ft |
| 01/10/2025 01/10/25 | Price Changed | $245,000 | -5.4% | $176 / Sq Ft |
| 12/23/2024 12/23/24 | For Sale | $259,000 | -- | $186 / Sq Ft |
Tax History Compared to Growth
Tax History
| Year | Tax Paid | Tax Assessment Tax Assessment Total Assessment is a certain percentage of the fair market value that is determined by local assessors to be the total taxable value of land and additions on the property. | Land | Improvement |
|---|---|---|---|---|
| 2024 | $1,444 | $107,110 | -- | -- |
| 2023 | $1,378 | $103,990 | $0 | $0 |
| 2022 | $1,287 | $100,961 | $0 | $0 |
| 2021 | $1,270 | $153,436 | $0 | $153,436 |
| 2020 | $1,265 | $96,667 | $0 | $0 |
| 2019 | $1,220 | $94,494 | $0 | $0 |
| 2018 | $1,206 | $92,732 | $0 | $0 |
| 2017 | $1,172 | $90,825 | $0 | $0 |
| 2016 | $1,151 | $137,860 | $0 | $137,860 |
| 2015 | $1,146 | $121,600 | $0 | $121,600 |
| 2014 | -- | $112,000 | $0 | $112,000 |
| 2013 | -- | $89,500 | $0 | $89,500 |
Agents Affiliated with this Home
-
Bryan D Keane
B
Seller's Agent in 2025
Bryan D Keane
Miloff Aubuchon Realty Group
(239) 410-5331
6 in this area
301 Total Sales
Map
Source: Florida Gulf Coast Multiple Listing Service
MLS Number: 224103189
APN: 01-45-23-C3-00100.0401
- 4017 Palm Tree Blvd Unit 110
- 4017 Palm Tree Blvd Unit 308
- 4017 Palm Tree Blvd Unit 102
- 4005 Palm Tree Blvd Unit 103
- 4007 Palm Tree Blvd Unit 105
- 3926 Palm Tree Blvd
- 3918 Palm Tree Blvd
- 3919 SE 4th Ave
- 4015 Palm Tree Blvd Unit 202
- 4015 Palm Tree Blvd Unit 104
- 4011 Palm Tree Blvd Unit 208
- 4011 Palm Tree Blvd Unit 306
- 3672 SE 5th Ct
- 3827 Palm Tree Blvd
- 3823 Palm Tree Blvd
- 3908 SE 3rd Ave
- 4013 Palm Tree Blvd Unit 202
- 3925 SE 2nd Place
- 3929 SE 2nd Place
- 3822 Palm Tree Blvd
