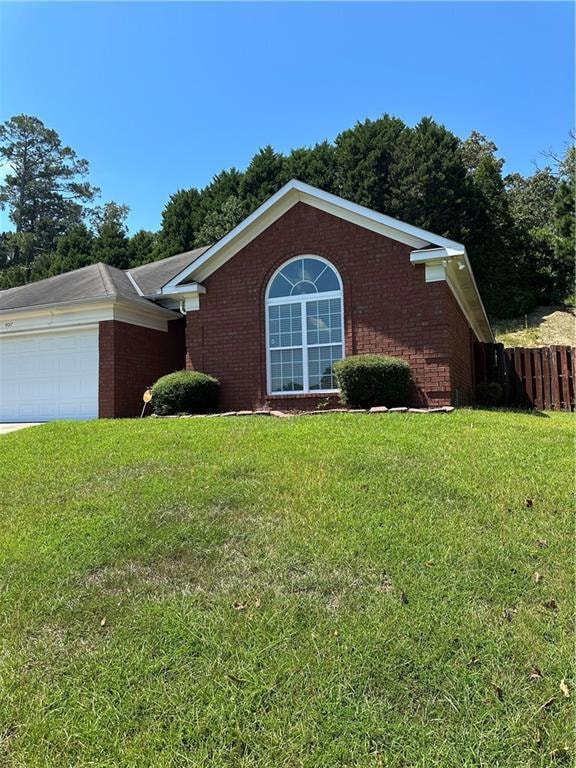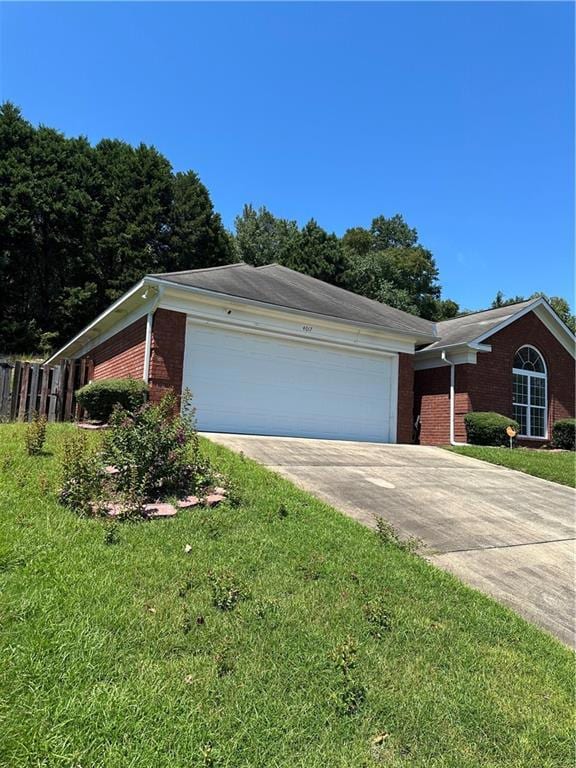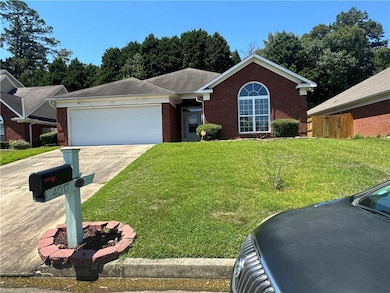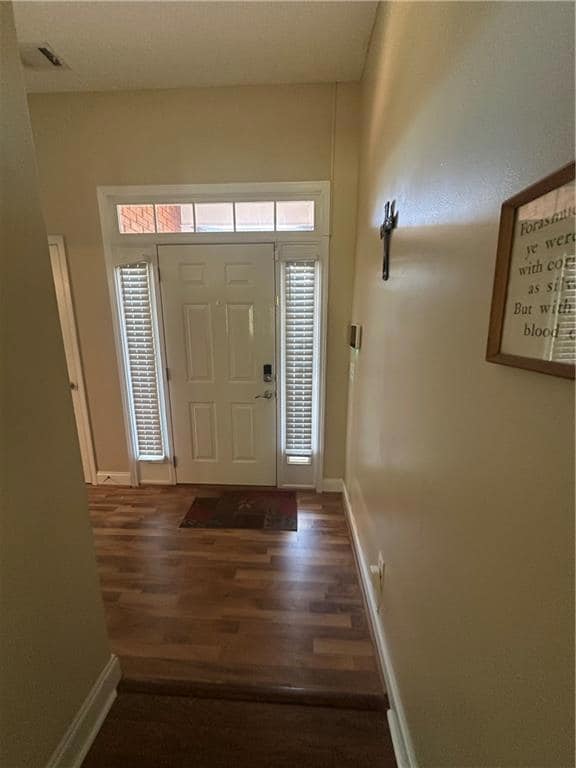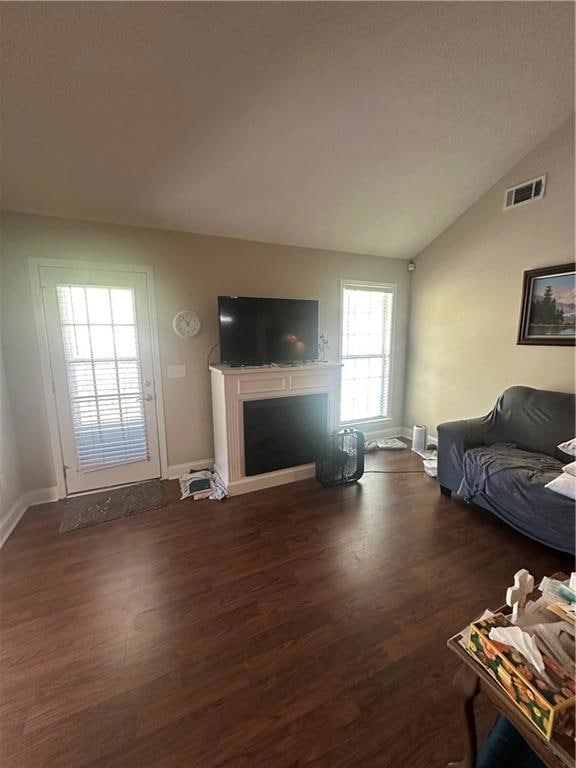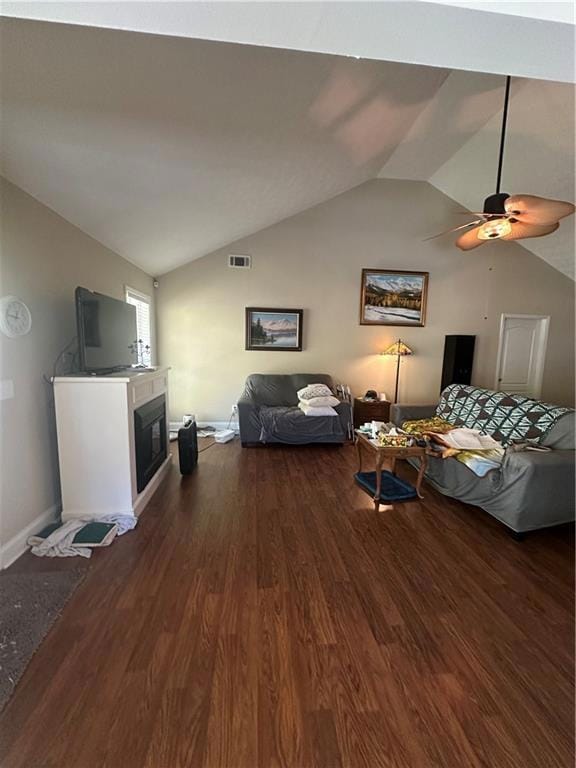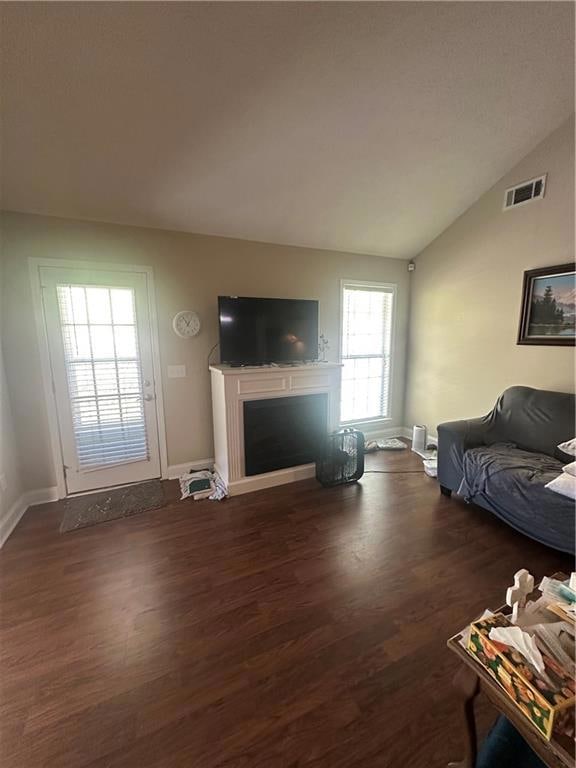4017 River Rock Way Columbus, GA 31907
Eastern Columbus NeighborhoodEstimated payment $1,533/month
Highlights
- Open-Concept Dining Room
- Cathedral Ceiling
- Whirlpool Bathtub
- Oversized primary bedroom
- Wood Flooring
- Neighborhood Views
About This Home
NEW PRICE REDUCTION!!! MOTIVATED SELLER! This is a stunning all brick home perfectly located in the River Rock Subdivision with the comfort of 3 beds, 2 baths, an oversized Master Bedroom, an ensuite with whirlpool tub, double vanity, separate shower, two walk-in closets, light and airy cathedral ceilings in the living room area with a Free-standing fireplace. Beautiful hardwood flooring with wood-stained kitchen cabinets for those who enjoy the culinary arts. Brand new HVAC system (3 months) two-car attached garage with remote, complete with Door opener. Small yard for those who have a love of gardening located on one side and a little patio area on the opposite side. All conveniently located nearby Hospitals, grocery stores, schools, dining and the Mall. Come, enjoy and place your loving touches on this beautiful home ready to make your own!
Home Details
Home Type
- Single Family
Est. Annual Taxes
- $2,614
Year Built
- Built in 2006
Lot Details
- 7,405 Sq Ft Lot
- Stone Wall
- Wood Fence
- Sloped Lot
- Back Yard Fenced and Front Yard
Parking
- 2 Car Attached Garage
- Parking Accessed On Kitchen Level
- Front Facing Garage
- Garage Door Opener
- Driveway
Home Design
- Bungalow
- Slab Foundation
- Shingle Roof
- Four Sided Brick Exterior Elevation
Interior Spaces
- 1,699 Sq Ft Home
- 1-Story Property
- Coffered Ceiling
- Cathedral Ceiling
- Ceiling Fan
- Free Standing Fireplace
- Double Pane Windows
- Entrance Foyer
- Family Room
- Living Room with Fireplace
- Open-Concept Dining Room
- Breakfast Room
- Neighborhood Views
Kitchen
- Electric Oven
- Electric Range
- Microwave
- Dishwasher
- Tile Countertops
- Laminate Countertops
- Wood Stained Kitchen Cabinets
- Disposal
Flooring
- Wood
- Laminate
Bedrooms and Bathrooms
- 3 Main Level Bedrooms
- Oversized primary bedroom
- Dual Closets
- 2 Full Bathrooms
- Vaulted Bathroom Ceilings
- Dual Vanity Sinks in Primary Bathroom
- Low Flow Plumbing Fixtures
- Whirlpool Bathtub
- Separate Shower in Primary Bathroom
Laundry
- Laundry Room
- Laundry on main level
- Washer
Attic
- Pull Down Stairs to Attic
- Permanent Attic Stairs
Home Security
- Security System Leased
- Security Lights
- Carbon Monoxide Detectors
- Fire and Smoke Detector
Outdoor Features
- Exterior Lighting
- Rain Gutters
Location
- Property is near schools
- Property is near shops
Schools
- Gentian Elementary School
- Fort Middle School
- Hardaway High School
Utilities
- Central Air
- Heat Pump System
- 220 Volts
- Tankless Water Heater
- Phone Available
- Cable TV Available
Community Details
- River Rock Subdivision
Listing and Financial Details
- Assessor Parcel Number 084046005
Map
Home Values in the Area
Average Home Value in this Area
Tax History
| Year | Tax Paid | Tax Assessment Tax Assessment Total Assessment is a certain percentage of the fair market value that is determined by local assessors to be the total taxable value of land and additions on the property. | Land | Improvement |
|---|---|---|---|---|
| 2025 | $2,616 | $99,744 | $8,656 | $91,088 |
| 2024 | $2,614 | $99,744 | $8,656 | $91,088 |
| 2023 | $1,937 | $99,744 | $8,656 | $91,088 |
| 2022 | $2,726 | $80,000 | $8,440 | $71,560 |
| 2021 | $1,873 | $59,256 | $8,656 | $50,600 |
| 2020 | $1,873 | $59,256 | $8,656 | $50,600 |
| 2019 | $1,881 | $59,256 | $8,656 | $50,600 |
| 2018 | $2,428 | $59,256 | $8,656 | $50,600 |
| 2017 | $2,435 | $59,256 | $8,656 | $50,600 |
| 2016 | $2,799 | $67,866 | $14,000 | $53,866 |
| 2015 | $2,803 | $67,866 | $14,000 | $53,866 |
| 2014 | $2,806 | $67,866 | $14,000 | $53,866 |
| 2013 | -- | $67,866 | $14,000 | $53,866 |
Property History
| Date | Event | Price | List to Sale | Price per Sq Ft | Prior Sale |
|---|---|---|---|---|---|
| 10/23/2025 10/23/25 | Price Changed | $249,900 | -2.0% | $147 / Sq Ft | |
| 09/15/2025 09/15/25 | Price Changed | $254,990 | -1.9% | $150 / Sq Ft | |
| 08/26/2025 08/26/25 | For Sale | $260,000 | +15.6% | $153 / Sq Ft | |
| 03/22/2025 03/22/25 | Sold | $225,000 | -4.3% | $132 / Sq Ft | View Prior Sale |
| 03/11/2025 03/11/25 | Pending | -- | -- | -- | |
| 03/05/2025 03/05/25 | Off Market | $234,995 | -- | -- | |
| 03/04/2025 03/04/25 | For Sale | $234,995 | 0.0% | $138 / Sq Ft | |
| 02/27/2025 02/27/25 | For Sale | $234,995 | +17.5% | $138 / Sq Ft | |
| 10/06/2021 10/06/21 | Sold | $200,000 | -5.7% | $118 / Sq Ft | View Prior Sale |
| 08/23/2021 08/23/21 | Pending | -- | -- | -- | |
| 08/15/2021 08/15/21 | For Sale | $212,000 | -- | $125 / Sq Ft |
Purchase History
| Date | Type | Sale Price | Title Company |
|---|---|---|---|
| Special Warranty Deed | $225,000 | None Listed On Document | |
| Special Warranty Deed | $225,000 | None Listed On Document | |
| Warranty Deed | $200,000 | -- | |
| Warranty Deed | $151,000 | -- | |
| Warranty Deed | $169,900 | None Available |
Mortgage History
| Date | Status | Loan Amount | Loan Type |
|---|---|---|---|
| Previous Owner | $196,377 | FHA | |
| Previous Owner | $155,983 | No Value Available | |
| Previous Owner | $169,900 | No Value Available |
Source: First Multiple Listing Service (FMLS)
MLS Number: 7638727
APN: 084-046-005
- 4520 Marci Ct
- 4110 Norwood Dr
- 4807 Fairview Dr
- 4813 Rowland Ct
- 4565 Prim Dr
- 3935 Tifton Dr
- 4004 Tifton Dr
- 10 Conisburgh Ct
- 4832 Rowland Ave
- 4524 Hedingham Ln
- 4419 Anglin Rd
- 3872 E Britt David Rd
- 5216 Moon Rd
- 3816 Anglin Rd
- 4120 Fairview Dr
- 3823 E Britt David Rd
- 3504 Vernon Dr
- 2 Hidden Woods Ct
- 4635 Delfair Dr
- 2973 Grant Rd
- 4209 King Arthur Place Unit ID1043488P
- 4235 King Arthur Place Unit ID1043511P
- 3828 Reese Rd
- 4503 Reese Rd
- 4770 Milgen Rd
- 4741 Allegheny Dr
- 4660 Woodmere Ln
- 3528 Gentian Blvd
- 4343 Warm Springs Rd
- 3515 Gentian Blvd
- 4226 University Ave
- 5517 Emily Dr
- 5524 Rodgers Dr
- 3738 Mote Rd
- 3132 Oak Cir
- 3106 University Ave Unit A
- 3940 Macon Rd
- 3700 Bridgewater Rd
- 3938 Edgewood Cir Unit ID1043496P
- 5450 Grumman Ave
