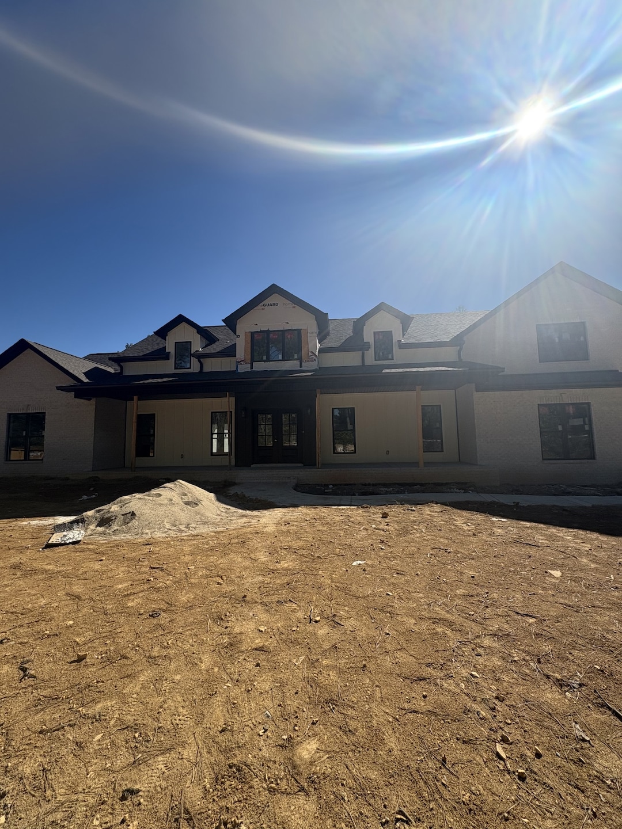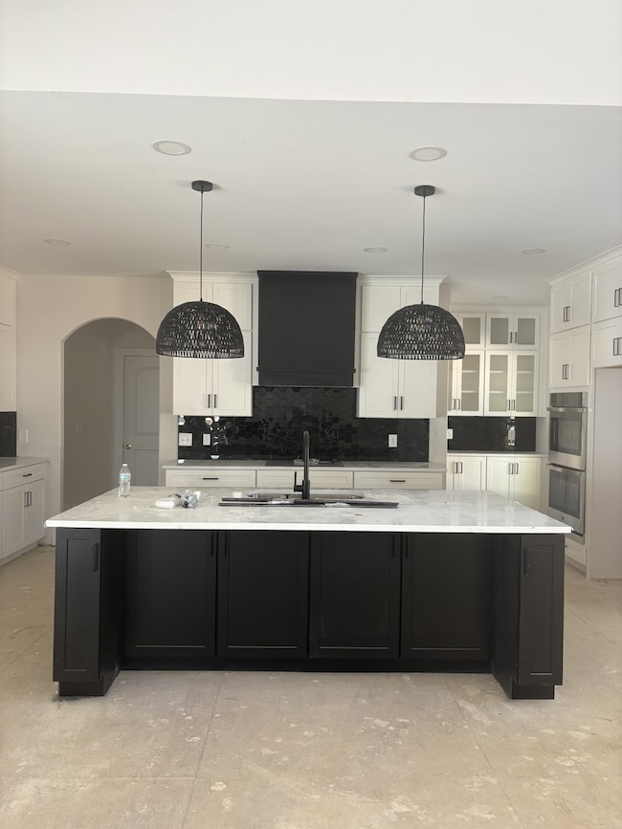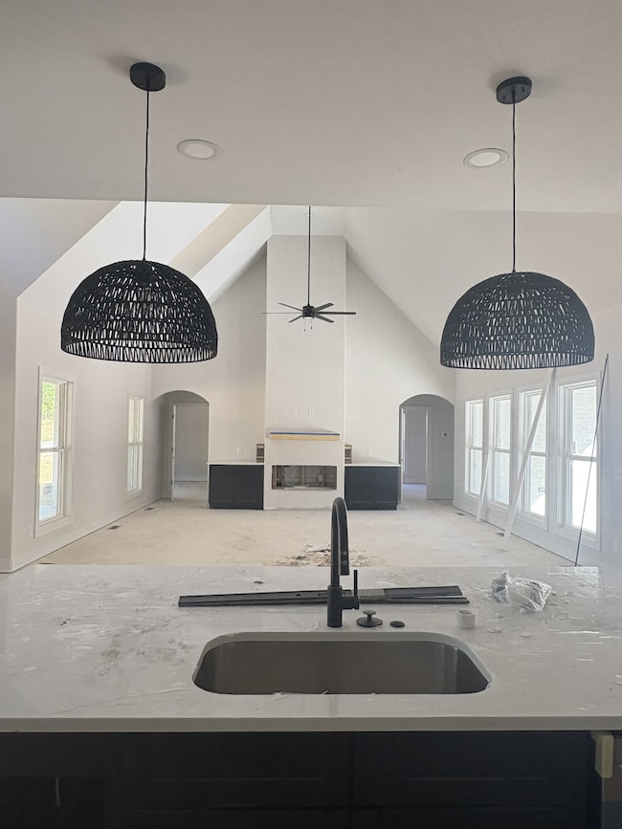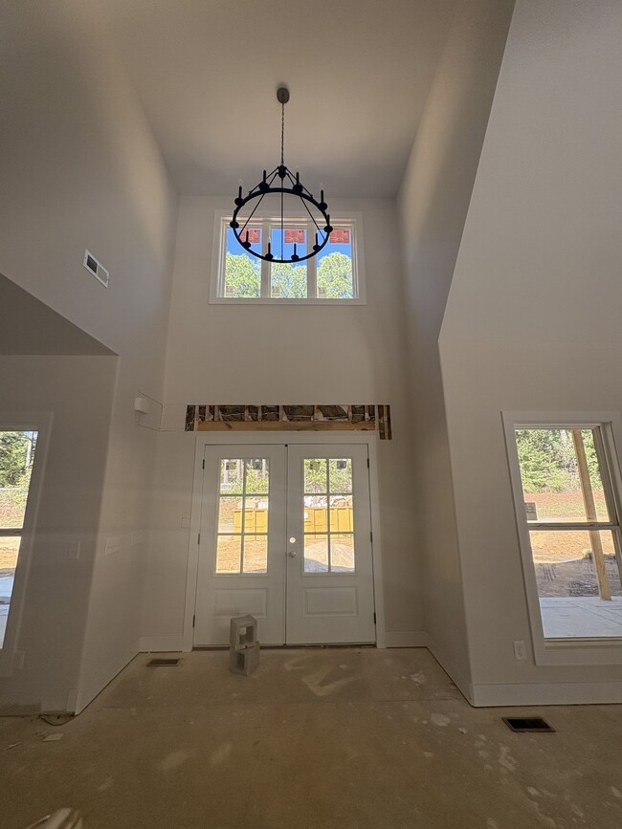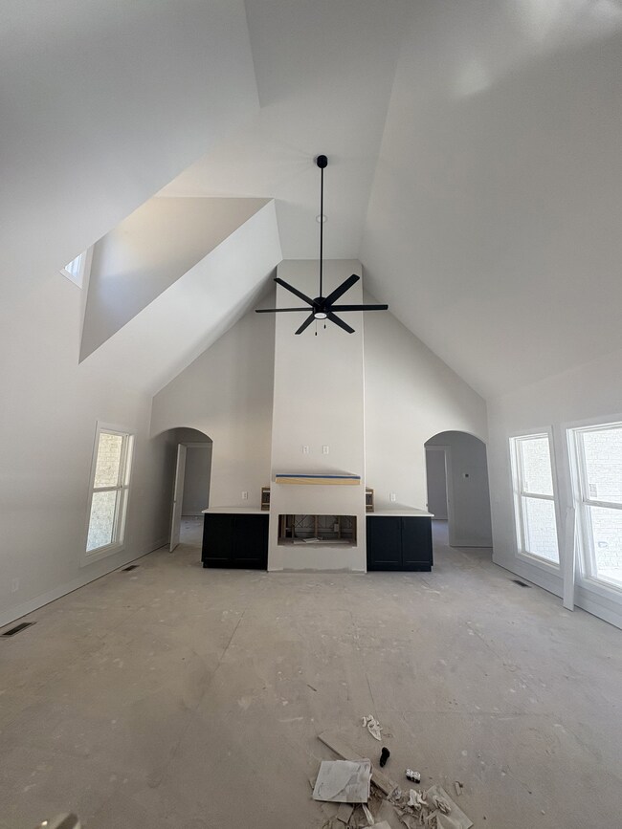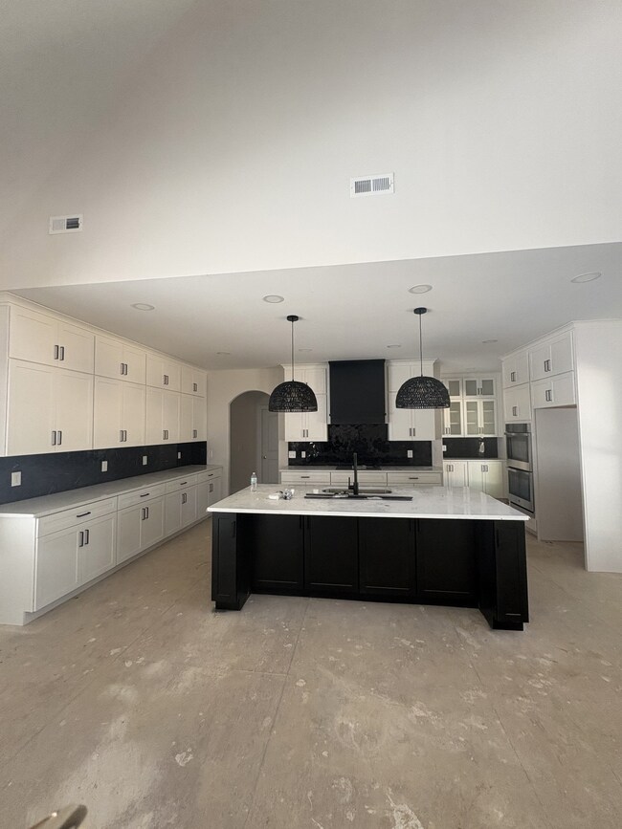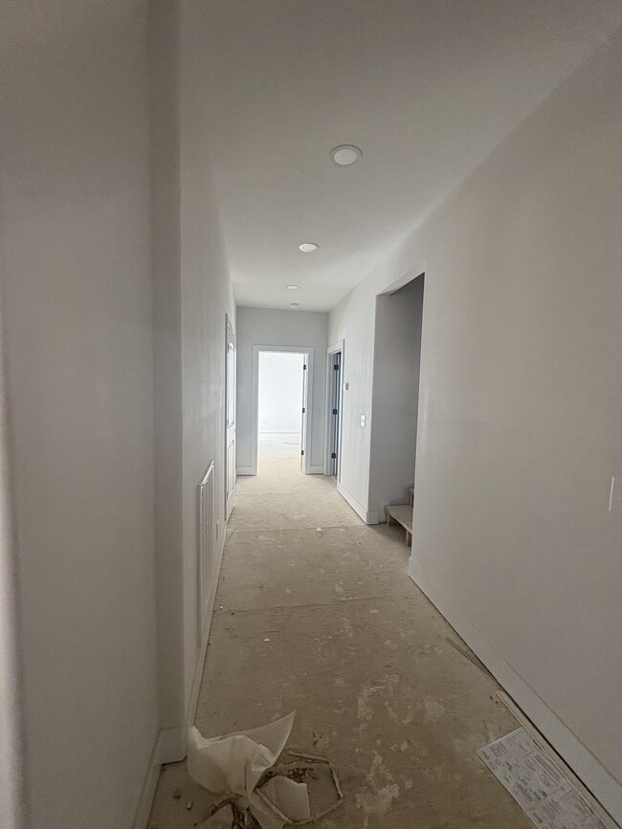4017 Sadie Grace Way Clarksville, TN 37042
Estimated payment $4,328/month
3
Beds
3.5
Baths
3,256
Sq Ft
$246
Price per Sq Ft
Highlights
- Open Floorplan
- Wooded Lot
- Covered Patio or Porch
- Woodlawn Elementary School Rated A-
- High Ceiling
- Double Oven
About This Home
Reda Home Builders' highly sought after Bear Creek Floor Plan. This stunning Ranch style home with a bonus room features high ceilings and an open concept designed for modern living. Multiple upgrades throughout the home to include: wood hood vent, pot filler, ceiling-height cabinetry, built ins surrounding the fireplace, elegant stone accents, and more!
Home Details
Home Type
- Single Family
Est. Annual Taxes
- $999
Year Built
- Built in 2025
Lot Details
- 0.93 Acre Lot
- Level Lot
- Wooded Lot
HOA Fees
- $50 Monthly HOA Fees
Parking
- 2 Car Garage
- Side Facing Garage
Home Design
- Brick Exterior Construction
- Shingle Roof
- Stone Siding
Interior Spaces
- 3,256 Sq Ft Home
- Property has 2 Levels
- Open Floorplan
- High Ceiling
- Ceiling Fan
- Electric Fireplace
- Crawl Space
- Smart Thermostat
- Washer and Electric Dryer Hookup
Kitchen
- Double Oven
- Cooktop
- Microwave
- Dishwasher
- Stainless Steel Appliances
- Smart Appliances
- Disposal
Flooring
- Carpet
- Laminate
- Tile
Bedrooms and Bathrooms
- 3 Main Level Bedrooms
- Walk-In Closet
Schools
- Woodlawn Elementary School
- New Providence Middle School
- Northwest High School
Utilities
- Air Filtration System
- Central Air
- Heat Pump System
- Septic Tank
Additional Features
- Air Purifier
- Covered Patio or Porch
Community Details
- $375 One-Time Secondary Association Fee
- Reda Estates Subdivision
Listing and Financial Details
- Property Available on 12/30/25
- Tax Lot 133
- Assessor Parcel Number 063068P A 02300 00008068P
Map
Create a Home Valuation Report for This Property
The Home Valuation Report is an in-depth analysis detailing your home's value as well as a comparison with similar homes in the area
Home Values in the Area
Average Home Value in this Area
Tax History
| Year | Tax Paid | Tax Assessment Tax Assessment Total Assessment is a certain percentage of the fair market value that is determined by local assessors to be the total taxable value of land and additions on the property. | Land | Improvement |
|---|---|---|---|---|
| 2024 | $1,161 | $27,500 | $0 | $0 |
| 2023 | $747 | $17,700 | $0 | $0 |
| 2022 | $529 | $17,700 | $0 | $0 |
Source: Public Records
Property History
| Date | Event | Price | List to Sale | Price per Sq Ft |
|---|---|---|---|---|
| 10/28/2025 10/28/25 | For Sale | $799,900 | -- | $246 / Sq Ft |
Source: Realtracs
Source: Realtracs
MLS Number: 3034818
APN: 068P-A-023.00-00008068P
Nearby Homes
- 2038 Ogburn Chapel Rd
- 1330 Reda Dr
- 1876 Ogburn Chapel Rd
- 1370 Reda Dr
- 1161 Reda Dr
- 1141 Reda Dr
- 1620 Wonderboy Ct
- 1789 Double r Blvd
- 418 N Starwood Ct
- 407 N Starwood Ct
- 625 Bumblebee Way
- 830 Snapdragon Ct
- 594 Bumblebee Way
- 1002 Hot Shot Dr
- 2809 Lake Rd
- 989 Ernest Stewart Dr
- 2950 Jim Taylor Rd
- 0 Dotsonville Rd
- 986 Trey Phillips Dr
- 1824 Dotsonville Rd
- 3851 Dailey Rd
- 944 Sable Dr
- 774 Boreal Way
- 358 Galway Dr
- 354 Galway Dr
- 1387 Dover Rd
- 186 Monaghan Dr
- 1371 Wilderness Cir
- 705 Tidwell Dr
- 1167 Lisenbee Way
- 1143 Lisenbee Way
- 1377 Mutual Dr
- 508 Herman Dr
- 1219 Freedom Dr
- 1351 Holden Dr
- 720 Arrowfield Dr
- 2938 Heatherfield Dr
- 616 Wolfchase Dr
- 1489 Coronado Dr
- 841 Shelton Cir
