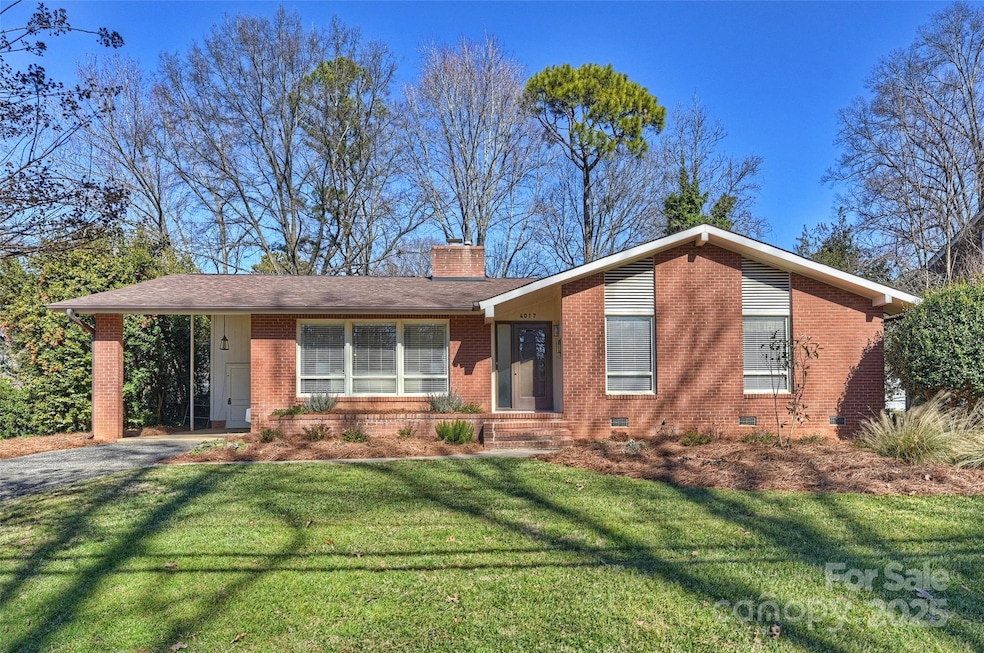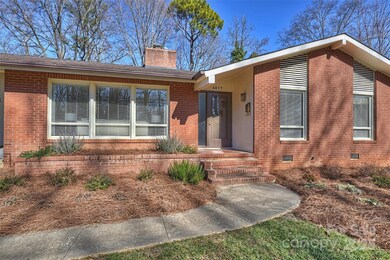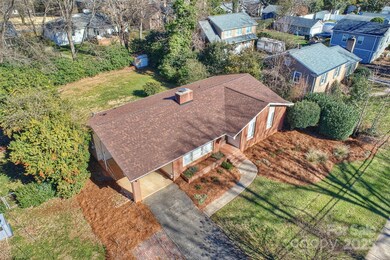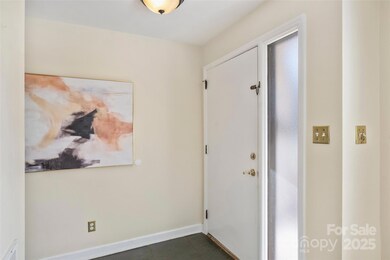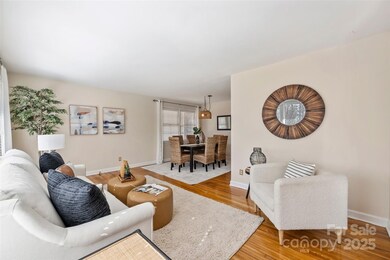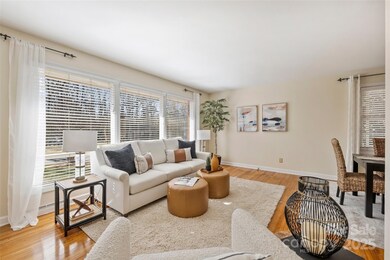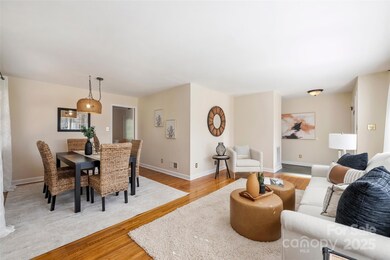
4017 Sulkirk Rd Charlotte, NC 28210
Beverly Woods NeighborhoodAbout This Home
As of February 2025Discover timeless charm in this stunning Mid-Century Modern ranch, nestled in the highly sought-after Beverly Woods neighborhood. Step into the welcoming entry with elegant slate floors—a nod to the home's original craftsmanship—and admire the hardwood floors that flow through the living areas and bedrooms. At the front of the home, enjoy the spacious living and dining rooms, perfect for entertaining. The back of the home features a sunlit great room with a cozy fireplace, expansive windows, and a French door leading to a serene backyard oasis. The kitchen and breakfast area are ideal for casual gatherings. The primary suite boasts an updated en suite bath with a new vanity, tile flooring, and a sleek shower. Three additional bedrooms provide ample space. The private backyard offers a deck and patio, while the reimagined front yard flower beds add vibrant curb appeal. While this home combines modern updates with a classic design, it's ready for you to add your personal touches!
Last Agent to Sell the Property
Helen Adams Realty Brokerage Email: mseaton@helenadamsrealty.com License #164712 Listed on: 01/25/2025

Home Details
Home Type
Single Family
Est. Annual Taxes
$2,134
Year Built
1961
Lot Details
0
Listing Details
- Property Type: Residential
- Property Sub Type: Single Family Residence
- Year Built: 1961
- Road Surface Type: Asphalt, Brick, Paved
- Unit Levels: One
- ResoPropertyType: Residential
- Ratio CurrentPrice/TotalPropertyHLA: 346.80
- Bedroom Lower: 0
- Geocode Confidence: High
- Attribution Contact: mseaton@helenadamsrealty.com
- Special Features: None
Interior Features
- Foundation Details: Crawl Space
- Fireplace: Yes
- Flooring: Linoleum, Slate, Tile, Wood
- Interior Amenities: Open Floorplan
- Lower Level Sq Ft: 0
- Main Level Sq Ft: 1658
- Third Level Sq Ft: 0
- Sq Ft Unheated Main: 60
- Sq Ft Unheated Total: 60
- Sq Ft Upper: 0
- Appliances: Dishwasher, Electric Range, Exhaust Hood, Gas Range, Refrigerator
- Above Grade Finished Sq Ft: 1658
- Basement YN: No
- Full Bathrooms: 2
- Total Bedrooms: 4
- Door Features: French Doors
- Fireplace Features: Family Room, Great Room, Wood Burning
- Living Area: 1658
- Bedroom Main: 4
- Room Count: 11
- Sq Ft Other: 60
- Bedroom Basement: 0
- Bedroom Third: 0
Exterior Features
- New Construction: No
- Roof: Shingle
- Construction Type: Site Built
- Fencing: Back Yard, Fenced, Full
- Construction Type: Brick Full, Wood
- Patio And Porch Features: Deck, Patio
Garage/Parking
- Main Level Garage YN: 0
- Carport Spaces: 1
- Carport Y N: Yes
- Garage Yn: No
- Open Parking: No
- Parking Features: Attached Carport, Driveway
Utilities
- Heating: Central, Forced Air, Natural Gas
- Sewer: Public Sewer
- Laundry Features: Electric Dryer Hookup, Washer Hookup
- Cooling: Central Air
- Water Source: City
Condo/Co-op/Association
- Senior Community: No
Schools
- Middle Or Junior School: Alexander Graham
- HOA Subject To: None
Lot Info
- Lot Features: Private
- Lot Size Area: 0.27
- Lot Size Units: Acres
- Parcel Number: 179-054-04
- Lot Size: 81x147x81x148
- ResoLotSizeUnits: Acres
- Zoning Specification: N1-A
MLS Schools
- Elementary School: Sharon
- High School: South Mecklenburg
Ownership History
Purchase Details
Home Financials for this Owner
Home Financials are based on the most recent Mortgage that was taken out on this home.Purchase Details
Home Financials for this Owner
Home Financials are based on the most recent Mortgage that was taken out on this home.Similar Homes in Charlotte, NC
Home Values in the Area
Average Home Value in this Area
Purchase History
| Date | Type | Sale Price | Title Company |
|---|---|---|---|
| Warranty Deed | $575,000 | Chicago Title | |
| Warranty Deed | $575,000 | Chicago Title | |
| Warranty Deed | $169,500 | -- |
Mortgage History
| Date | Status | Loan Amount | Loan Type |
|---|---|---|---|
| Open | $488,750 | Credit Line Revolving | |
| Closed | $488,750 | Credit Line Revolving | |
| Previous Owner | $612,000 | Reverse Mortgage Home Equity Conversion Mortgage | |
| Previous Owner | $472,500 | Reverse Mortgage Home Equity Conversion Mortgage | |
| Previous Owner | $120,000 | Purchase Money Mortgage |
Property History
| Date | Event | Price | Change | Sq Ft Price |
|---|---|---|---|---|
| 07/03/2025 07/03/25 | Price Changed | $791,500 | -0.3% | $461 / Sq Ft |
| 06/26/2025 06/26/25 | Price Changed | $794,000 | -0.6% | $462 / Sq Ft |
| 06/19/2025 06/19/25 | For Sale | $799,000 | +39.0% | $465 / Sq Ft |
| 02/19/2025 02/19/25 | Sold | $575,000 | 0.0% | $347 / Sq Ft |
| 01/31/2025 01/31/25 | Price Changed | $575,000 | -7.2% | $347 / Sq Ft |
| 01/25/2025 01/25/25 | For Sale | $619,888 | -- | $374 / Sq Ft |
Tax History Compared to Growth
Tax History
| Year | Tax Paid | Tax Assessment Tax Assessment Total Assessment is a certain percentage of the fair market value that is determined by local assessors to be the total taxable value of land and additions on the property. | Land | Improvement |
|---|---|---|---|---|
| 2023 | $2,134 | $523,000 | $275,000 | $248,000 |
| 2022 | $1,989 | $386,100 | $200,000 | $186,100 |
| 2021 | $1,977 | $386,100 | $200,000 | $186,100 |
| 2020 | $1,970 | $386,100 | $200,000 | $186,100 |
| 2019 | $1,955 | $386,100 | $200,000 | $186,100 |
| 2018 | $1,716 | $250,400 | $137,700 | $112,700 |
| 2017 | $1,684 | $250,400 | $137,700 | $112,700 |
| 2016 | $3,295 | $250,400 | $137,700 | $112,700 |
| 2015 | $3,283 | $250,400 | $137,700 | $112,700 |
| 2014 | $3,278 | $0 | $0 | $0 |
Agents Affiliated with this Home
-
T
Seller's Agent in 2025
Tracy Cummins
EXP Realty LLC Ballantyne
(704) 516-5877
1 in this area
23 Total Sales
-

Seller's Agent in 2025
Michael Seaton
Helen Adams Realty
(704) 572-1384
3 in this area
124 Total Sales
Map
Source: Canopy MLS (Canopy Realtor® Association)
MLS Number: 4208392
APN: 179-054-04
- 4014 Sulkirk Rd
- 4008 Sulkirk Rd
- 4045 Rutherford Dr
- 4132 Sulkirk Rd
- 5522 Sharon Rd
- 3800 Lovett Cir
- 3808 Severn Ave
- 5640 Sharon Rd
- 3910 Rhodes Ave
- 3165 Pendleton Ave
- 5803 Sharon Rd
- 4201 Tyndale Ave
- 4024 Tyndale Ave
- 4200 Tyndale Ave
- 5926 Sharon Rd
- 5927 Quail Hollow Rd Unit H
- 5903 Quail Hollow Rd Unit D
- 5938 Sharon Rd
- 4816 Fairheath Rd
- 5011 Sharon Rd Unit J
