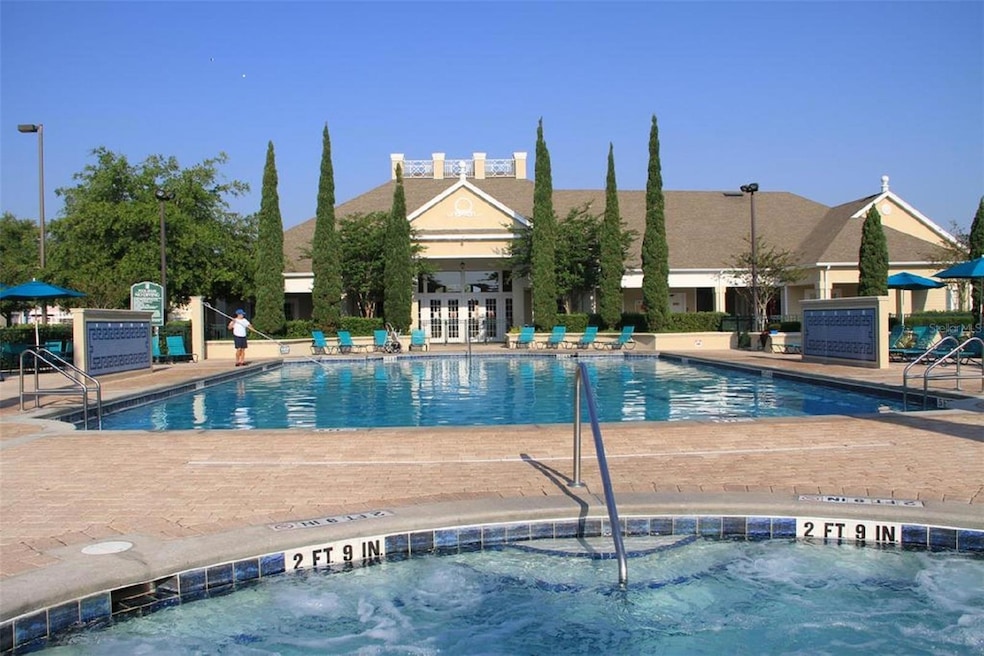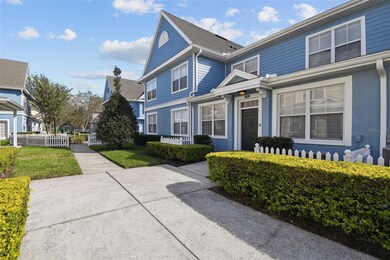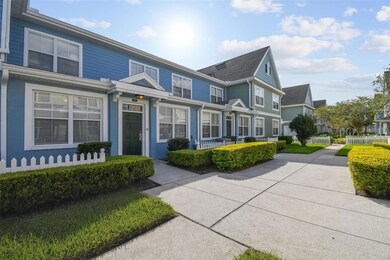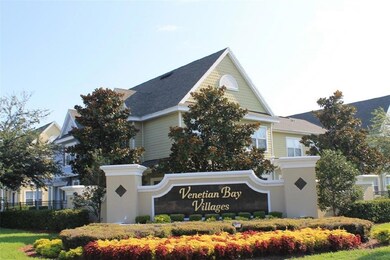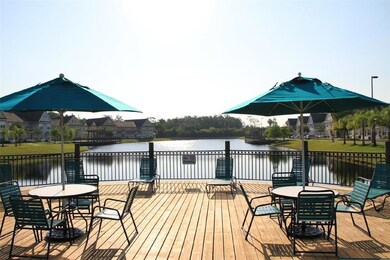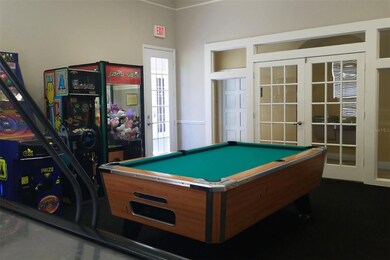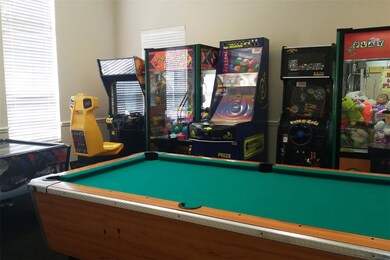4017 Venetian Bay Dr Unit 105 Kissimmee, FL 34741
Tapestry NeighborhoodHighlights
- Fitness Center
- Clubhouse
- Community Pool
- Thomas Jefferson High School Rated A-
- Furnished
- Tennis Courts
About This Home
Beautiful townhome 3 bedrooms and 2 bathrooms fully furnished! Located in the gated community of Venetian Bay Villages in Kissimmee. Community amenities: swimming pools and jacuzzi, clubhouse, gym, exterior BBQ grills, basketball and volleyball courts, car wash facility, and picnic areas. Available for short therm and long term rental!
Listing Agent
HOMES REAL ESTATE GROUP INC. Brokerage Phone: 305-392-1375 License #3178103 Listed on: 11/05/2025
Townhouse Details
Home Type
- Townhome
Est. Annual Taxes
- $3,226
Year Built
- Built in 2003
Lot Details
- 5,973 Sq Ft Lot
Interior Spaces
- 1,296 Sq Ft Home
- 2-Story Property
- Furnished
Kitchen
- Microwave
- Dishwasher
Bedrooms and Bathrooms
- 3 Bedrooms
- 2 Full Bathrooms
Laundry
- Dryer
- Washer
Utilities
- Central Heating and Cooling System
- Electric Water Heater
Listing and Financial Details
- Residential Lease
- Property Available on 11/5/25
- $95 Application Fee
- Assessor Parcel Number 18-25-29-2281-0017-1050
Community Details
Overview
- Property has a Home Owners Association
- Venetian Bay Village Condo Ph 1 Subdivision
Amenities
- Clubhouse
Recreation
- Tennis Courts
- Fitness Center
- Community Pool
Pet Policy
- No Pets Allowed
Map
Source: Stellar MLS
MLS Number: TB8445197
APN: 18-25-29-2281-0017-1050
- 4019 Venetian Bay Dr Unit 107
- 4019 Venetian Bay Dr Unit 105
- 4015 Venetian Bay Dr Unit 104
- 2200 San Zanobi Dr Unit 108
- 2200 San Zanobi Dr Unit 105
- 4006 San Gallo Dr Unit 104
- 2200 San Christabolo Dr Unit 105
- 4004 San Gallo Dr Unit 107
- 4004 San Gallo Dr Unit 102
- 4011 Venetian Bay Dr Unit 104
- 4011 Venetian Bay Dr Unit 101
- 4002 San Gallo Dr Unit 106
- 4002 San Gallo Dr Unit 105
- 4014 Santa Maria Dr Unit 101
- 4012 Santa Maria Dr Unit 102
- 4005 Venetian Bay Dr Unit 105
- 4010 Santa Maria Dr Unit 106
- 4010 Santa Maria Dr Unit 103
- 3831 Nautical Way Unit 203
- 2200 San Vittorino Cir Unit 104
- 4013 Venetian Bay Dr Unit 107
- 3838 Nautical Way Unit 201
- 4008 San Sebastian Dr Unit 105
- 4005 Venetian Bay Dr Unit ID1257496P
- 3846 Bay Club Cir Unit 104
- 3815 Hideaway Bay Blvd
- 4004 Venetian Bay Dr Unit 104
- 4001 San Sabastian Dr Unit 105
- 3816 Breakwater Way Unit 203
- 2221 San Vittorino Cir Unit ID1222853P
- 3834 Bay Club Cir Unit 203
- 4000 Santa Maria Dr Unit 105
- 4005 Santa Maria Dr Unit 107
- 2205 San Vittorino Cir Unit 104
- 2270 San Vital Dr Unit 107
- 2280 San Vital Dr Unit 103
- 2280 San Vital Dr Unit 104
- 2203 Key Ct W Unit 437
- 2203 Key Ct W Unit 438
- 2208 San Vittorino Cir Unit 104
