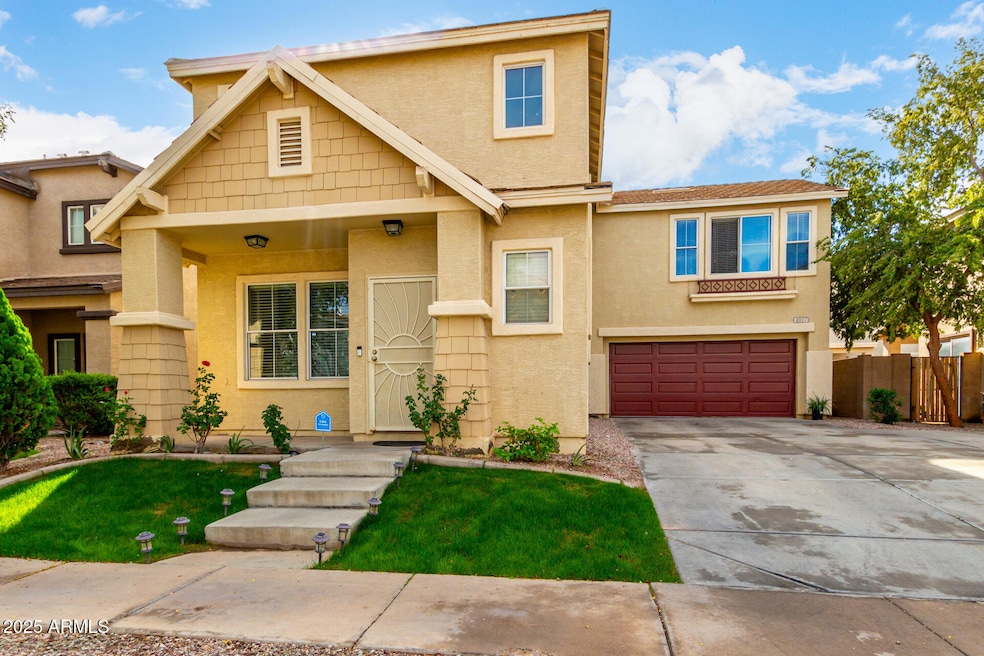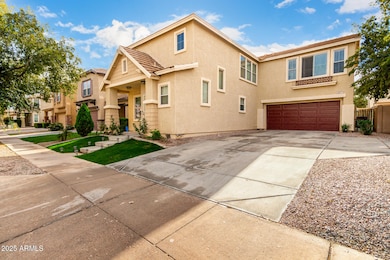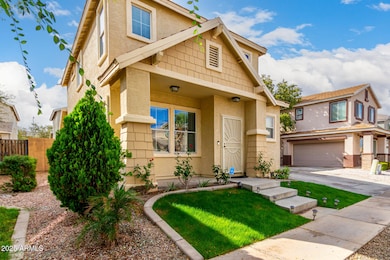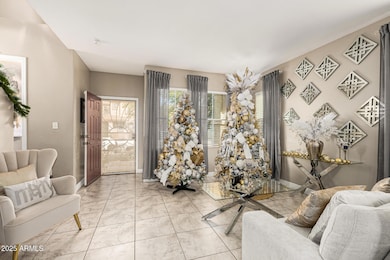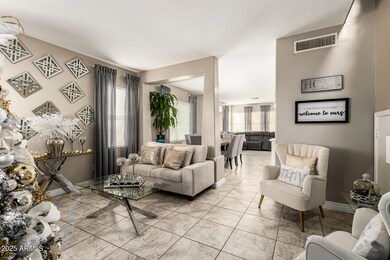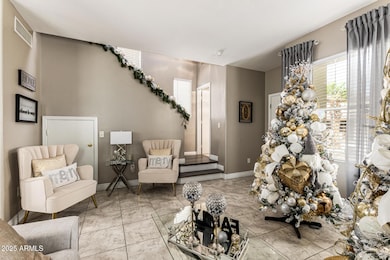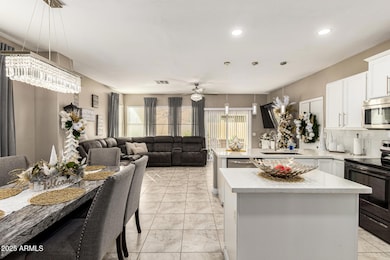4017 W Park St Phoenix, AZ 85041
Laveen NeighborhoodEstimated payment $2,315/month
Highlights
- Contemporary Architecture
- Granite Countertops
- 2 Car Direct Access Garage
- Phoenix Coding Academy Rated A
- Covered Patio or Porch
- Dual Vanity Sinks in Primary Bathroom
About This Home
The search is over! This lovely 4-bedroom home welcomes you with a 2-car garage, an extended driveway, and a well-maintained front landscape. Discover an inviting living room with high ceilings, a soothing palette, blinds, and durable tile flooring. Gather loved ones in the spacious great room, complete with sliding door access to the backyard for seamless indoor-outdoor flow. The well-appointed kitchen boasts solid surface counters, crisp white cabinets with crown moulding, pendant/recessed lighting, SS appliances, a pantry, an island, and a peninsula with a breakfast bar. The primary bedroom boasts a walk-in closet and an ensuite with dual sinks for an efficient daily routine. Spend peaceful evenings in the backyard, complete with a covered patio and lush natural turf. Make this yours!
Home Details
Home Type
- Single Family
Est. Annual Taxes
- $1,734
Year Built
- Built in 2002
Lot Details
- 3,749 Sq Ft Lot
- Desert faces the front of the property
- Block Wall Fence
- Backyard Sprinklers
- Grass Covered Lot
HOA Fees
- $84 Monthly HOA Fees
Parking
- 2 Car Direct Access Garage
- 4 Open Parking Spaces
- Garage Door Opener
Home Design
- Contemporary Architecture
- Spanish Architecture
- Wood Frame Construction
- Tile Roof
- Stucco
Interior Spaces
- 2,093 Sq Ft Home
- 2-Story Property
- Ceiling height of 9 feet or more
- Ceiling Fan
- Recessed Lighting
- Pendant Lighting
- Washer and Dryer Hookup
Kitchen
- Breakfast Bar
- Built-In Microwave
- Kitchen Island
- Granite Countertops
Flooring
- Tile
- Vinyl
Bedrooms and Bathrooms
- 4 Bedrooms
- Primary Bathroom is a Full Bathroom
- 2.5 Bathrooms
- Dual Vanity Sinks in Primary Bathroom
Schools
- Laveen Elementary School
- Cesar Chavez High School
Utilities
- Central Air
- Heating System Uses Natural Gas
- High Speed Internet
- Cable TV Available
Additional Features
- North or South Exposure
- Covered Patio or Porch
- Property is near a bus stop
Listing and Financial Details
- Tax Lot 311
- Assessor Parcel Number 105-89-495
Community Details
Overview
- Association fees include ground maintenance
- City Property Mgmt. Association, Phone Number (602) 437-4777
- Built by KEY CONSTRUCTION
- Arlington Estates Phase 1 Subdivision
Recreation
- Community Playground
- Bike Trail
Map
Home Values in the Area
Average Home Value in this Area
Tax History
| Year | Tax Paid | Tax Assessment Tax Assessment Total Assessment is a certain percentage of the fair market value that is determined by local assessors to be the total taxable value of land and additions on the property. | Land | Improvement |
|---|---|---|---|---|
| 2025 | $1,734 | $12,229 | -- | -- |
| 2024 | $1,668 | $11,647 | -- | -- |
| 2023 | $1,668 | $27,200 | $5,440 | $21,760 |
| 2022 | $1,618 | $20,300 | $4,060 | $16,240 |
| 2021 | $1,631 | $18,860 | $3,770 | $15,090 |
| 2020 | $1,588 | $17,050 | $3,410 | $13,640 |
| 2019 | $1,592 | $15,120 | $3,020 | $12,100 |
| 2018 | $1,514 | $13,930 | $2,780 | $11,150 |
| 2017 | $1,432 | $12,480 | $2,490 | $9,990 |
| 2016 | $1,359 | $11,410 | $2,280 | $9,130 |
| 2015 | $1,224 | $10,930 | $2,180 | $8,750 |
Property History
| Date | Event | Price | List to Sale | Price per Sq Ft | Prior Sale |
|---|---|---|---|---|---|
| 11/20/2025 11/20/25 | For Sale | $395,000 | +54.9% | $189 / Sq Ft | |
| 10/30/2020 10/30/20 | Sold | $255,000 | +2.0% | $122 / Sq Ft | View Prior Sale |
| 09/26/2020 09/26/20 | Pending | -- | -- | -- | |
| 09/25/2020 09/25/20 | For Sale | $250,000 | +33.7% | $119 / Sq Ft | |
| 04/25/2017 04/25/17 | Sold | $187,000 | -1.5% | $89 / Sq Ft | View Prior Sale |
| 03/03/2017 03/03/17 | Pending | -- | -- | -- | |
| 03/03/2017 03/03/17 | For Sale | $189,900 | +32.9% | $91 / Sq Ft | |
| 09/16/2014 09/16/14 | Sold | $142,900 | +2.1% | $68 / Sq Ft | View Prior Sale |
| 08/07/2014 08/07/14 | Price Changed | $139,900 | -6.7% | $67 / Sq Ft | |
| 06/28/2014 06/28/14 | For Sale | $149,900 | -- | $72 / Sq Ft |
Purchase History
| Date | Type | Sale Price | Title Company |
|---|---|---|---|
| Warranty Deed | -- | None Listed On Document | |
| Warranty Deed | $255,000 | Driggs Title Agency Inc | |
| Warranty Deed | $187,000 | Driggs Title Agency Inc | |
| Trustee Deed | $151,000 | Accommodation | |
| Interfamily Deed Transfer | -- | Fidelity Natl Title Agency | |
| Warranty Deed | $142,900 | Fidelity Natl Title Agency | |
| Grant Deed | $100,000 | Lps Default Title & Closing | |
| Quit Claim Deed | -- | Fidelity National Title Ins | |
| Trustee Deed | $218,016 | Fidelity National Title Ins | |
| Warranty Deed | $260,000 | Premier Title Group Maricopa | |
| Cash Sale Deed | $230,000 | -- | |
| Special Warranty Deed | $146,662 | Chicago Title Insurance Co | |
| Interfamily Deed Transfer | -- | Chicago Title Insurance Co |
Mortgage History
| Date | Status | Loan Amount | Loan Type |
|---|---|---|---|
| Previous Owner | $250,381 | FHA | |
| Previous Owner | $183,612 | FHA | |
| Previous Owner | $140,311 | FHA | |
| Previous Owner | $98,188 | FHA | |
| Previous Owner | $208,000 | New Conventional |
Source: Arizona Regional Multiple Listing Service (ARMLS)
MLS Number: 6950117
APN: 105-89-495
- 7218 S 40th Ln
- 3739 W Carter Rd
- 7035 S 43rd Dr
- 4315 W Carson Rd
- 5807 S 13th Ave
- 6923 S 37th Glen
- 4332 W Carson Rd
- 4401 W Dunbar Dr
- 6918 S 37th Dr
- 4323 W Darrel Rd
- 4409 W Dunbar Dr
- 4318 W Apollo Rd
- 4335 W Apollo Rd
- 3617 W Glass Ln
- 4140 W Burgess Ln
- 7503 S 45th Dr
- 6812 S 45th Ave
- 3933 W Nancy Ln
- 4323 W Gary Way
- 4030 W Coles Rd
- 7237 S 40th Ln
- 3922 W Park St
- 7210 S 41st Dr
- 7010 S 41st Dr
- 7005 S 39th Dr
- 6922 S 38th Ln
- 6803 S 41st Ln
- 7019 S 43rd Dr
- 3726 W Pollack St
- 7408 S 37th Dr
- 6927 S 37th Glen
- 7221 S 37th Dr
- 6628 S 42nd Dr
- 6624 S 42nd Dr
- 6622 S 42nd Ln
- 3731 W St Kateri Dr
- 4421 W Park St
- 4132 W Lydia Ln
- 3715 W St Kateri Dr
- 3632 W Saint Charles Ave
