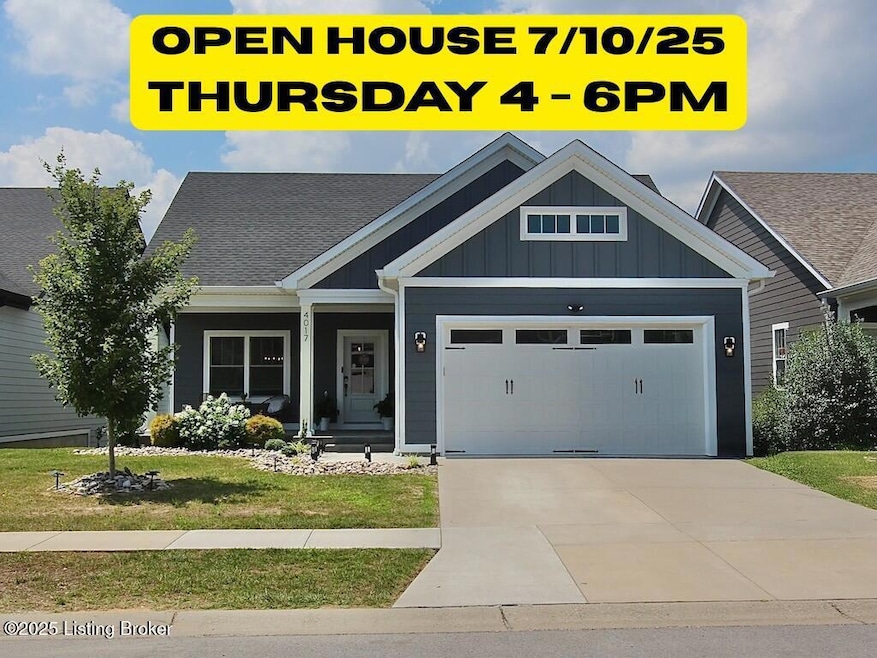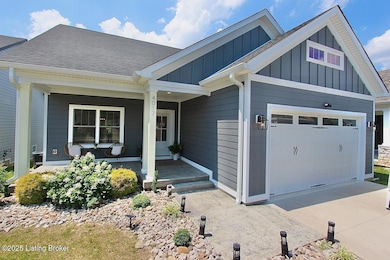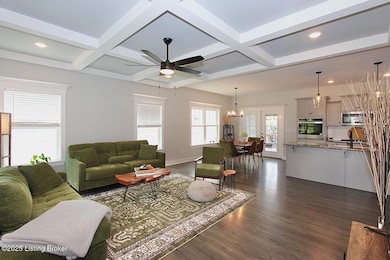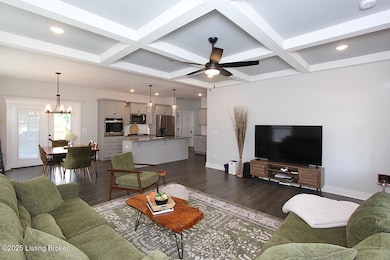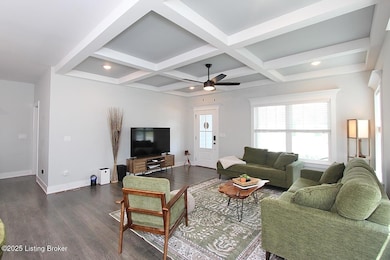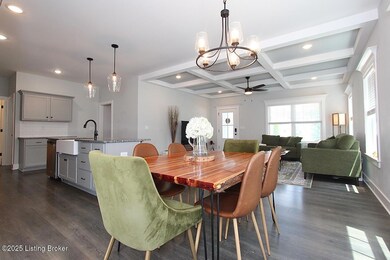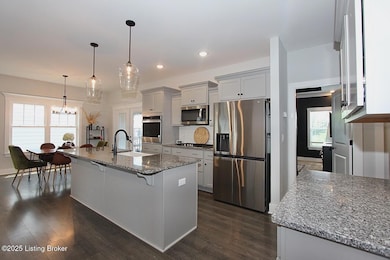
4017 Williams Crossing Way Jeffersonville, IN 47130
Estimated payment $2,485/month
Highlights
- Porch
- Patio
- Forced Air Heating and Cooling System
- 2 Car Attached Garage
About This Home
MODERN LUXURY AWAITS YOU...in this UPGRADED Craftsman style ranch conveniently located 5 minutes from I-65/Veterans Pkwy. Hard to find all the upgrades/features offered at 4017 Williams Crossing Way like COVERED FRONT AND BACK porch/deck, coffered ceilings over the great room, custom trim/molding around entry doors/abundant windows for extra natural light, GAS COOKTOP included along w/higher end kitchen appliances, crown molding finish above kitchen cabinets, farmhouse sink, granite countertops, first floor laundry/utility room w/cabinet/counter for storage + space for folding/hanging fresh laundry, NOT YOUR ORDINARY GARAGE - high end cabinets included/epoxy finish floor/ceiling winch/upgraded modern/bright lighting, FINISHED BASEMENT includes home theater w/120' projector that will remain plus full bathroom and BR4...possible 5th BR/full bath. 5th BR currently used as a private home office (does not have a closet but does have egress window). NO NEIGHBORS DIRECTLY BEHIND gives a more relaxed feel to your outdoor space enjoyment. PLEASE ALLOW AT LEAST 24 HOURS for response to any offer and include preapproval letter or proof of funds for cash sale. NOTE: NEW DIMENSIONAL SHINGLE ROOF plus some gutters/downspouts/fascia will be installed NEW prior to closing from hail damage claim.
Thank you!
Home Details
Home Type
- Single Family
Est. Annual Taxes
- $3,306
Year Built
- Built in 2021
Parking
- 2 Car Attached Garage
Home Design
- Poured Concrete
- Shingle Roof
Interior Spaces
- 1-Story Property
- Basement
Bedrooms and Bathrooms
- 5 Bedrooms
- 3 Full Bathrooms
Outdoor Features
- Patio
- Porch
Utilities
- Forced Air Heating and Cooling System
Community Details
- Property has a Home Owners Association
- Williams Crossing Subdivision
Listing and Financial Details
- Assessor Parcel Number 101903501202000009
Map
Home Values in the Area
Average Home Value in this Area
Tax History
| Year | Tax Paid | Tax Assessment Tax Assessment Total Assessment is a certain percentage of the fair market value that is determined by local assessors to be the total taxable value of land and additions on the property. | Land | Improvement |
|---|---|---|---|---|
| 2023 | $3,306 | $327,200 | $40,000 | $287,200 |
| 2022 | $3,326 | $332,600 | $40,000 | $292,600 |
| 2021 | $3 | $100 | $100 | $0 |
| 2020 | $3 | $100 | $100 | $0 |
Property History
| Date | Event | Price | Change | Sq Ft Price |
|---|---|---|---|---|
| 07/07/2025 07/07/25 | For Sale | $399,900 | -- | $151 / Sq Ft |
Purchase History
| Date | Type | Sale Price | Title Company |
|---|---|---|---|
| Deed | $324,900 | Pitt And Frank Llc |
Similar Homes in the area
Source: Metro Search (Greater Louisville Association of REALTORS®)
MLS Number: 1691668
APN: 10-19-03-501-202.000-009
- 4063 Williams Crossing Way Unit 15
- 4135 Uhl Dr Unit 55
- 4243 Limestone Trace
- 3414 Charlestown Pike
- 3409 Stenger Ln
- 3417 Christopher Trail
- 4500 Kestrel Ct
- 0 Bent Grass Ln
- 4692 Red Tail Ridge
- 4648 Red Tail Ridge
- 4635 Red Tail Ridge
- 4635 Red Tail Ridge Unit Lot 229
- 4651 Red Tail Ridge Unit Lot 237
- 6561 Abney Ct
- 6556 Abney Ct
- 3635 Kerry Ann Way
- 3309 Forest Ct
- 5801 E Highway 62
- 3304 Childers Dr
- 5245 Tallahala St
- 3713-3742 Bailey Dr
- 3416 Alvin Dr
- 3143 Wheatfield Blvd
- 3900 Armstrong Ct
- 3300 Schlosser Farm Way
- 100 Stonebench Cir
- 4101 Herb Lewis Rd
- 4038 Herb Lewis Rd
- 3500 Ellingsworth Dairy Dr
- 3498 Jefferson Ridge Dr
- 3104 Holmans Ln
- 3225 Holmans Ln
- 4903 Hamburg Pike
- 3250 Autumn Ridge Ct
- 201 Orchard Hills Dr
- 3001 Peach Blossom Dr
- 7000 Lake Dr
- 4501 Town Center Blvd
- 3300 Wooded Way
- 315 Thompson Ln
