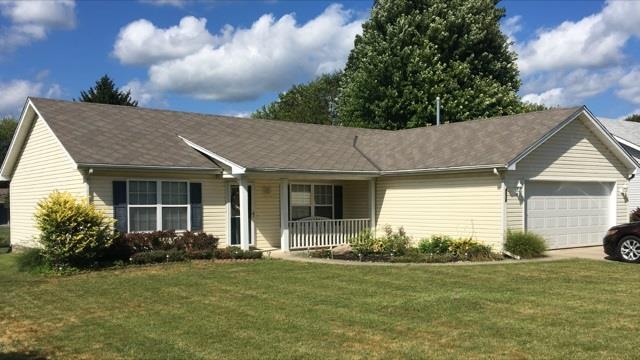
4018 Backmeyer Rd Richmond, IN 47374
Estimated Value: $200,000 - $211,000
Highlights
- Deck
- Covered patio or porch
- Living Room
- Ranch Style House
- 2 Car Attached Garage
- Bathroom on Main Level
About This Home
As of November 2017Priced to sell! This newer ranch home has a newer Sherriff-Goslin roof, newer garbage disposal and dishwasher, newer gas hot water heater, newer insulated garage door, newer washer and dryer and range. Air ducts cleaned by Bader. For your private tour contact Lori Christian @ 765.967.1750 or Bo Barnes @ 765.310.1601.
Last Agent to Sell the Property
Richmond Community Real Estate License #RB14048319 Listed on: 08/18/2017
Home Details
Home Type
- Single Family
Est. Annual Taxes
- $1,486
Year Built
- Built in 1997
Lot Details
- 10,454 Sq Ft Lot
- Lot Dimensions are 71 x 145
Home Design
- Ranch Style House
- Slab Foundation
- Shingle Roof
- Vinyl Siding
- Stick Built Home
Interior Spaces
- 1,350 Sq Ft Home
- Window Treatments
- Living Room
- Dining Room
- Washer and Dryer
Kitchen
- Electric Range
- Dishwasher
- Disposal
Bedrooms and Bathrooms
- 3 Bedrooms
- Bathroom on Main Level
- 2 Full Bathrooms
Parking
- 2 Car Attached Garage
- Driveway
Outdoor Features
- Deck
- Covered patio or porch
Schools
- Charles Elementary School
- Test/Dennis Middle School
- Richmond High School
Utilities
- Forced Air Heating and Cooling System
- Heating System Uses Gas
- Gas Water Heater
Community Details
- Backmeyer Trace Subdivision
Ownership History
Purchase Details
Home Financials for this Owner
Home Financials are based on the most recent Mortgage that was taken out on this home.Similar Homes in Richmond, IN
Home Values in the Area
Average Home Value in this Area
Purchase History
| Date | Buyer | Sale Price | Title Company |
|---|---|---|---|
| Miller Courtney A | -- | None Available |
Property History
| Date | Event | Price | Change | Sq Ft Price |
|---|---|---|---|---|
| 11/16/2017 11/16/17 | Sold | $112,000 | -10.3% | $83 / Sq Ft |
| 10/02/2017 10/02/17 | Pending | -- | -- | -- |
| 08/18/2017 08/18/17 | For Sale | $124,900 | -- | $93 / Sq Ft |
Tax History Compared to Growth
Tax History
| Year | Tax Paid | Tax Assessment Tax Assessment Total Assessment is a certain percentage of the fair market value that is determined by local assessors to be the total taxable value of land and additions on the property. | Land | Improvement |
|---|---|---|---|---|
| 2024 | $1,486 | $148,100 | $26,500 | $121,600 |
| 2023 | $1,302 | $130,200 | $23,300 | $106,900 |
| 2022 | $1,307 | $130,700 | $23,300 | $107,400 |
| 2021 | $1,215 | $121,500 | $23,300 | $98,200 |
| 2020 | $1,211 | $121,100 | $22,900 | $98,200 |
| 2019 | $1,178 | $117,800 | $22,900 | $94,900 |
| 2018 | $1,178 | $117,800 | $22,900 | $94,900 |
| 2017 | $1,190 | $119,000 | $22,900 | $96,100 |
| 2016 | $1,213 | $121,300 | $22,900 | $98,400 |
| 2014 | $1,188 | $118,800 | $22,900 | $95,900 |
| 2013 | $1,188 | $118,700 | $22,900 | $95,800 |
Agents Affiliated with this Home
-
Lori Rider

Seller's Agent in 2017
Lori Rider
Richmond Community Real Estate
(765) 967-1750
96 Total Sales
-
LU ANN JEFFERS
L
Buyer's Agent in 2017
LU ANN JEFFERS
Better Homes and Gardens First Realty Group
(765) 914-0120
62 Total Sales
Map
Source: Richmond Association of REALTORS®
MLS Number: 10031642
APN: 89-18-02-130-105.010-030
- 8.5+/- ACRES S 37th Street & Backmeyer Rd
- 4400 Hughes Ln
- 200 S 46th St
- 174 S 45th St
- 1100 Kingston Ct
- 315 Rose Hill Ln
- 1121 Archdale Dr
- 327 Henley Rd S
- 329 Henley Rd
- 2147 N 35th Place
- 706 Henley Rd
- 3100 Woodgate Way
- 2805 Reeveston Rd
- 2834 Heathfield Ln
- 417 N 36th St
- 3015 Park Ave Unit 33 NORTH 30TH STREET
- 1537 Hunters Pointe Dr
- 920 Canterbury Trail
- 2713 S D St
- 1605 Hunters Pointe Dr
- 4018 Backmeyer Rd
- 4010 Backmeyer Rd
- 4024 Backmeyer Rd
- 4015 Timberview Dr
- 413 Stonecreek Rd
- 4009 Timberview Dr
- 4023 Timberview Dr
- 411 Stonecreek Rd
- 4029 Timberview Dr
- 4036 Backmeyer Rd
- 4005 Timberview Dr
- 4035 Timberview Dr
- 414 Cedar Cliff Rd
- 412 Stonecreek Rd
- 410 Cedar Cliff Rd
- 408 Stonecreek Rd
- 4012 Timberview Dr
- 404 Stonecreek Rd
- 402 Cedar Cliff Rd
- 4028 Timberview Dr
