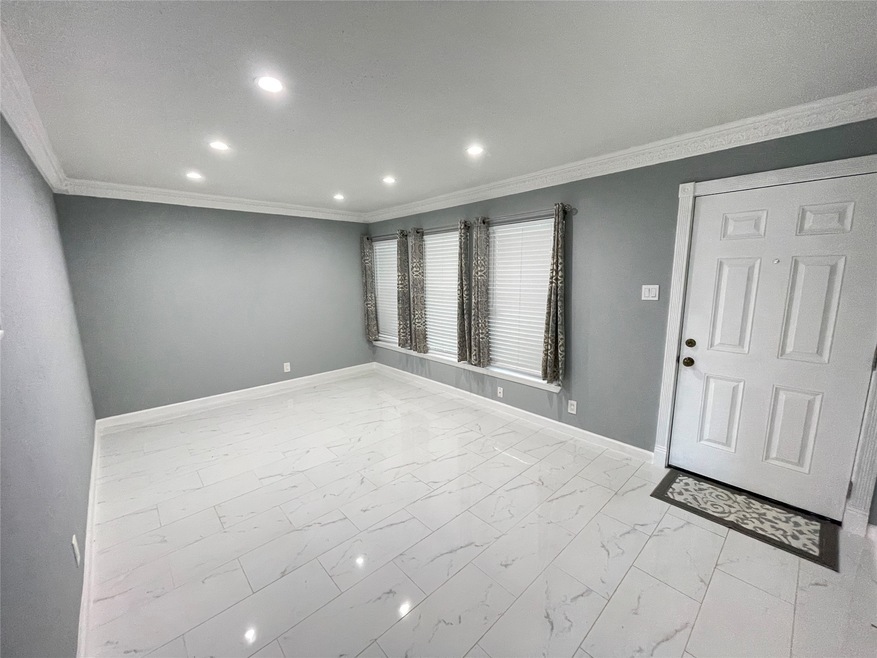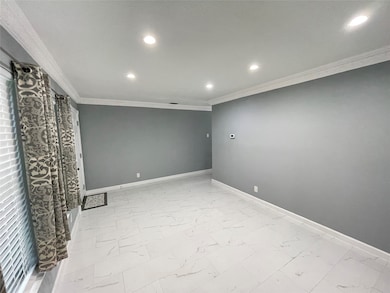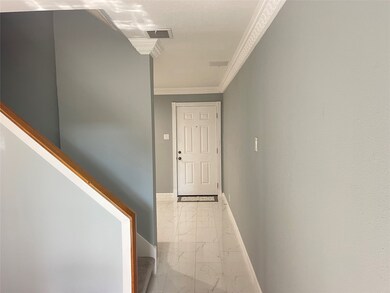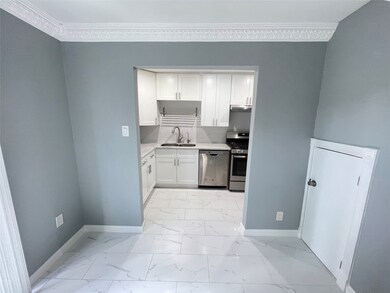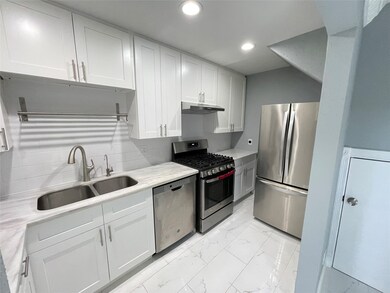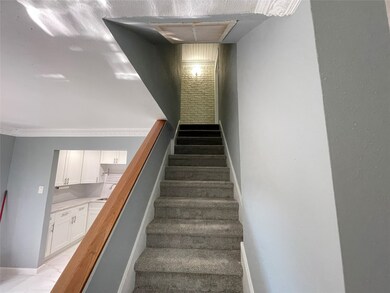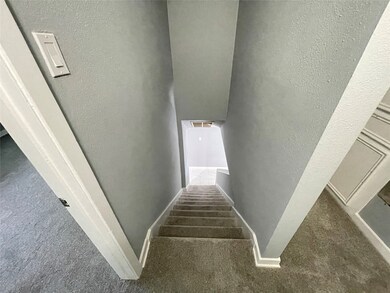
4018 Blue Bonnet Blvd Unit B2 Houston, TX 77025
Braeswood Place NeighborhoodHighlights
- Gated Community
- 37,312 Sq Ft lot
- Traditional Architecture
- Twain Elementary School Rated A-
- Deck
- 4-minute walk to Helen's Park
About This Home
As of August 2024Cozy 2 Bedroom, 1 Bath, two-story condo in a small complex (only 20 units) in the highly desirable Ayrshire (Braeswood Place) neighborhood. The living room has garden courtyard and pool views. Beautiful tile floors throughout the first floor. Second floor bedrooms and stairs are newly carpeted. Secured parking with a controlled entrance. Walking distance to Whole Foods, YMCA, Houston Public Library, and nearby parks. Easy commute to Galleria, Texas Medical Center, Rice Village, and Downtown. Zoned to the outstanding Mark Twain Elementary School, Pershing Middle School, and Bellaire High School. Great location! Move-in Ready! Buyers to verify all measurements and information.
Last Agent to Sell the Property
Helen Wang
Yan-Min Kuo, Broker License #0582081 Listed on: 06/22/2024
Last Buyer's Agent
Helen Wang
Yan-Min Kuo, Broker License #0582081 Listed on: 06/22/2024
Property Details
Home Type
- Condominium
Est. Annual Taxes
- $2,972
Year Built
- Built in 1950
Lot Details
- West Facing Home
- Fenced Yard
HOA Fees
- $250 Monthly HOA Fees
Home Design
- Traditional Architecture
- Brick Exterior Construction
- Slab Foundation
- Composition Roof
- Wood Siding
Interior Spaces
- 936 Sq Ft Home
- 2-Story Property
- Crown Molding
- Ceiling Fan
- Window Treatments
- Living Room
- Security Gate
Kitchen
- Gas Oven
- Gas Cooktop
- Free-Standing Range
- Dishwasher
- Marble Countertops
- Disposal
Flooring
- Carpet
- Tile
Bedrooms and Bathrooms
- 2 Bedrooms
- 1 Full Bathroom
- Bathtub with Shower
Laundry
- Dryer
- Washer
Parking
- 1 Detached Carport Space
- Electric Gate
- Assigned Parking
- Controlled Entrance
Outdoor Features
- Deck
- Patio
Schools
- Twain Elementary School
- Pershing Middle School
- Bellaire High School
Utilities
- Central Heating and Cooling System
- Heating System Uses Gas
Community Details
Overview
- Association fees include insurance, ground maintenance, maintenance structure, sewer, trash, water
- Houston HOA Management Association
- Blue Bonnet T/H Condo Subdivision
Amenities
- Laundry Facilities
Recreation
- Community Pool
Security
- Gated Community
- Fire and Smoke Detector
Ownership History
Purchase Details
Home Financials for this Owner
Home Financials are based on the most recent Mortgage that was taken out on this home.Purchase Details
Similar Homes in Houston, TX
Home Values in the Area
Average Home Value in this Area
Purchase History
| Date | Type | Sale Price | Title Company |
|---|---|---|---|
| Warranty Deed | -- | None Listed On Document | |
| Special Warranty Deed | -- | None Available |
Mortgage History
| Date | Status | Loan Amount | Loan Type |
|---|---|---|---|
| Previous Owner | $59,000 | New Conventional | |
| Previous Owner | $55,200 | Credit Line Revolving |
Property History
| Date | Event | Price | Change | Sq Ft Price |
|---|---|---|---|---|
| 08/08/2024 08/08/24 | Sold | -- | -- | -- |
| 07/23/2024 07/23/24 | Pending | -- | -- | -- |
| 06/22/2024 06/22/24 | For Sale | $210,000 | -- | $224 / Sq Ft |
Tax History Compared to Growth
Tax History
| Year | Tax Paid | Tax Assessment Tax Assessment Total Assessment is a certain percentage of the fair market value that is determined by local assessors to be the total taxable value of land and additions on the property. | Land | Improvement |
|---|---|---|---|---|
| 2023 | $3,086 | $147,497 | $28,024 | $119,473 |
| 2022 | $3,323 | $150,899 | $28,671 | $122,228 |
| 2021 | $3,553 | $152,452 | $28,966 | $123,486 |
| 2020 | $3,367 | $139,034 | $26,416 | $112,618 |
| 2019 | $3,191 | $126,135 | $23,966 | $102,169 |
| 2018 | $2,794 | $110,612 | $21,016 | $89,596 |
| 2017 | $2,797 | $110,612 | $21,016 | $89,596 |
| 2016 | $2,797 | $110,612 | $21,016 | $89,596 |
| 2015 | -- | $110,612 | $21,016 | $89,596 |
| 2014 | -- | $110,612 | $21,016 | $89,596 |
Agents Affiliated with this Home
-
H
Seller's Agent in 2024
Helen Wang
Yan-Min Kuo, Broker
(832) 863-2899
Map
Source: Houston Association of REALTORS®
MLS Number: 45072704
APN: 1121760000002
- 4043 Blue Bonnet Blvd
- 4001 Bellefontaine St Unit A
- 3917 Gramercy St
- 4005 Gramercy St
- 4118 Blue Bonnet Blvd
- 4130 Blue Bonnet Blvd
- 3859 Gramercy St
- 4135 Bellefontaine St
- 4110 Gramercy St
- 3810 Bellefontaine St
- 3731 Maroneal St
- 3851 Merrick St
- 3735 Bellefontaine St
- 4046 Drummond St
- 4303 Jonathan St
- 3751 Aberdeen Way
- 3706 Glen Haven Blvd
- 3702 Blue Bonnet Blvd
- 3703 Glen Haven Blvd
- 6722 Auden St
