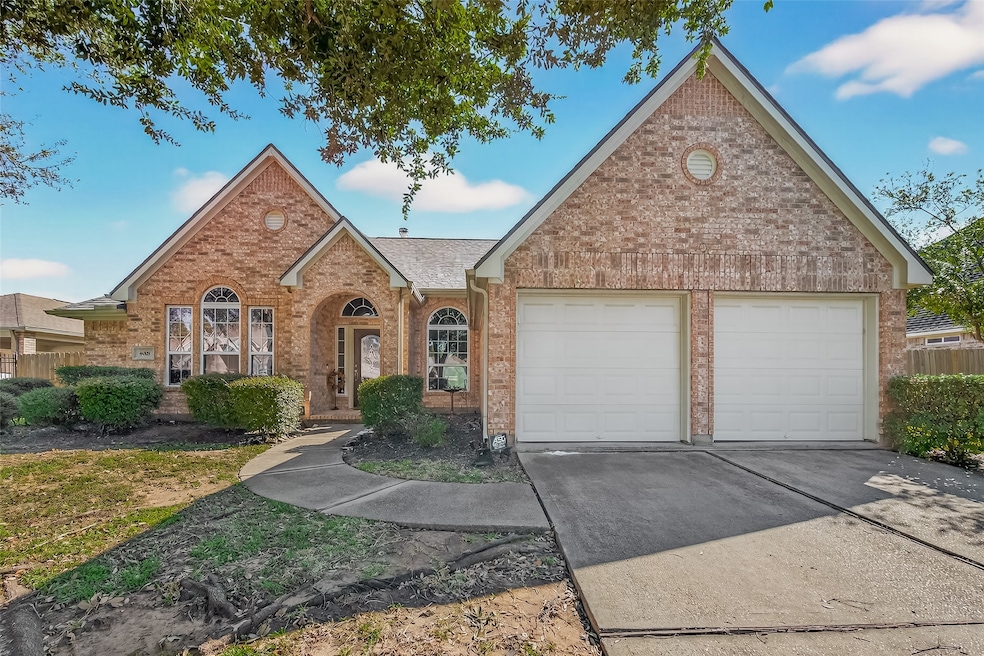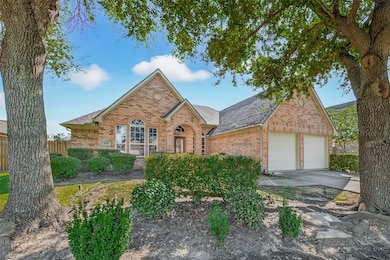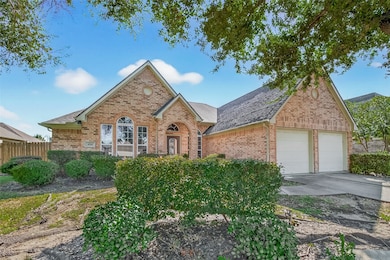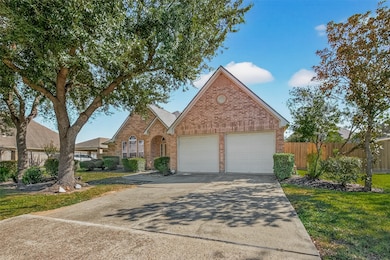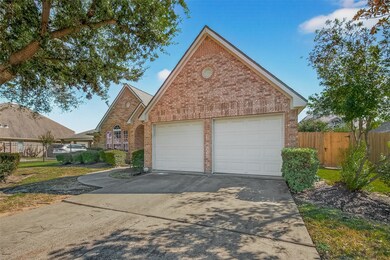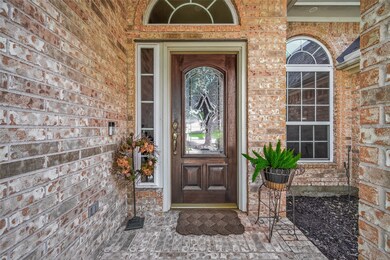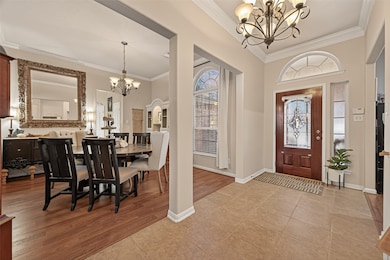4018 Copper Creek Baytown, TX 77521
Estimated payment $2,601/month
Total Views
728
3
Beds
2
Baths
2,306
Sq Ft
$152
Price per Sq Ft
Highlights
- Heated Pool and Spa
- Vaulted Ceiling
- Walk-In Pantry
- Deck
- Traditional Architecture
- 2 Car Attached Garage
About This Home
Nestled in a prestigious neighborhood, this stunning home offers the perfect blend of luxury, comfort and style. The spacious island kitchen includes a built-in desk and a walk-in pantry. Enjoy gatherings in the open living area or outside in the fenced backyard featuring a sparkling pool, relaxing spa, and a separate dog area. The owners recently replaced the pool robot. Roof was replaced September 2024. Notice the exterior lighting.
Home Details
Home Type
- Single Family
Est. Annual Taxes
- $8,449
Year Built
- Built in 2004
Lot Details
- 10,006 Sq Ft Lot
- East Facing Home
- Back Yard Fenced
HOA Fees
- $50 Monthly HOA Fees
Parking
- 2 Car Attached Garage
- Driveway
Home Design
- Traditional Architecture
- Brick Exterior Construction
- Slab Foundation
- Composition Roof
- Wood Siding
Interior Spaces
- 2,306 Sq Ft Home
- 1-Story Property
- Crown Molding
- Vaulted Ceiling
- Ceiling Fan
- Wood Burning Fireplace
- Gas Fireplace
- Window Treatments
- Washer and Gas Dryer Hookup
Kitchen
- Walk-In Pantry
- Electric Oven
- Gas Cooktop
- Microwave
- Dishwasher
- Disposal
Flooring
- Carpet
- Laminate
- Stone
Bedrooms and Bathrooms
- 3 Bedrooms
- 2 Full Bathrooms
Home Security
- Security System Owned
- Fire and Smoke Detector
Eco-Friendly Details
- Energy-Efficient Thermostat
- Ventilation
Pool
- Heated Pool and Spa
- Heated In Ground Pool
- Gunite Pool
Outdoor Features
- Deck
- Patio
- Shed
Schools
- Travis Elementary School
- Baytown Junior High School
- Lee High School
Utilities
- Central Heating and Cooling System
- Heating System Uses Gas
- Programmable Thermostat
Community Details
- Preferred Management Services Association, Phone Number (281) 897-8808
- Country Club Estates Sec 02 Subdivision
Listing and Financial Details
- Exclusions: TVs
Map
Create a Home Valuation Report for This Property
The Home Valuation Report is an in-depth analysis detailing your home's value as well as a comparison with similar homes in the area
Home Values in the Area
Average Home Value in this Area
Tax History
| Year | Tax Paid | Tax Assessment Tax Assessment Total Assessment is a certain percentage of the fair market value that is determined by local assessors to be the total taxable value of land and additions on the property. | Land | Improvement |
|---|---|---|---|---|
| 2025 | $5,419 | $327,912 | $70,042 | $257,870 |
| 2024 | $5,419 | $299,326 | $70,042 | $229,284 |
| 2023 | $5,419 | $310,268 | $66,040 | $244,228 |
| 2022 | $7,700 | $310,268 | $66,040 | $244,228 |
| 2021 | $7,459 | $251,157 | $66,040 | $185,117 |
| 2020 | $7,433 | $251,157 | $66,040 | $185,117 |
| 2019 | $7,041 | $225,000 | $60,036 | $164,964 |
| 2018 | $4,453 | $225,000 | $60,036 | $164,964 |
| 2017 | $8,174 | $260,775 | $60,036 | $200,739 |
| 2016 | $6,792 | $216,681 | $30,018 | $186,663 |
| 2015 | $6,725 | $216,681 | $30,018 | $186,663 |
| 2014 | $6,725 | $213,456 | $30,018 | $183,438 |
Source: Public Records
Property History
| Date | Event | Price | List to Sale | Price per Sq Ft | Prior Sale |
|---|---|---|---|---|---|
| 11/06/2025 11/06/25 | For Sale | $349,900 | +59.0% | $152 / Sq Ft | |
| 11/21/2017 11/21/17 | Sold | -- | -- | -- | View Prior Sale |
| 10/22/2017 10/22/17 | Pending | -- | -- | -- | |
| 09/07/2017 09/07/17 | For Sale | $220,000 | -- | $95 / Sq Ft |
Source: Houston Association of REALTORS®
Purchase History
| Date | Type | Sale Price | Title Company |
|---|---|---|---|
| Vendors Lien | -- | Texas American Title Co | |
| Warranty Deed | -- | None Available | |
| Vendors Lien | -- | None Available |
Source: Public Records
Mortgage History
| Date | Status | Loan Amount | Loan Type |
|---|---|---|---|
| Open | $232,425 | VA | |
| Previous Owner | $182,400 | Purchase Money Mortgage |
Source: Public Records
Source: Houston Association of REALTORS®
MLS Number: 54431657
APN: 1233110000056
Nearby Homes
- 4103 Bear Creek Trace
- 4022 Waterwood Dr
- 4106 Bear Creek Trace
- 4118 Bear Creek Trace
- 4011 Waterwood Dr
- 0 Emmett Hutto Blvd
- 4230 Waterwood Dr
- 0 Emmet Hutto Blvd Lot 2
- 4417 Alamance St
- 2214 Rosillo Brook Dr
- 2102 Rosillo Brook Dr
- 2122 Rosillo Brook Dr
- 2102 Spring Hollow Dr
- 3414 Rolling River Dr
- 3318 Rolling River Dr
- 3402 Rolling River Dr
- 2335 Spring Hollow Dr
- 2365 Plan at Rollingbrook Estates
- 1759 Plan at Rollingbrook Estates
- 2121 Plan at Rollingbrook Estates
- 2200 W Baker Rd
- 2100 W Baker Rd
- 3717 Emmett Hutto Blvd
- 2800 W Baker Rd
- 4513 Country Club View
- 2335 Spring Hollow Dr
- 3403 Garth Rd
- 4207 Palmetto Grove Ln
- 4235 Palmetto Grove Ln
- 4522 Marquis Ave
- 4519 Regal Dr
- 4527 Knights Ct
- 4527 Estate Dr
- 3201 Garth Rd
- 3300 Rollingbrook Dr
- 925 Northwood Dr
- 4601 Quail Hollow Dr
- 3935 Country Club Dr
- 3311 Specklebelly Dr
- 619 Rollingbrook Dr
