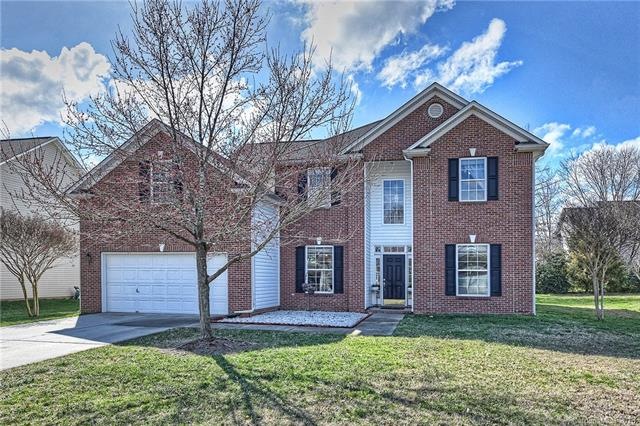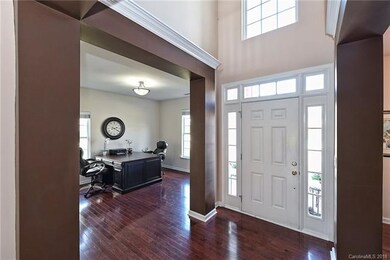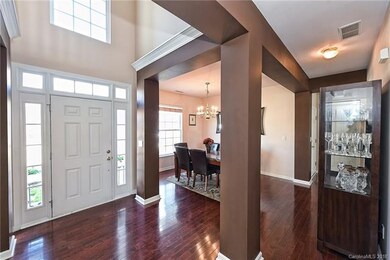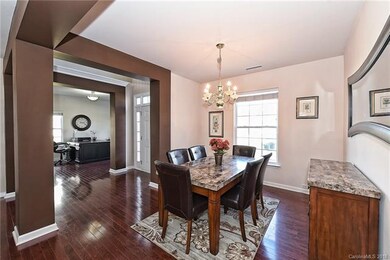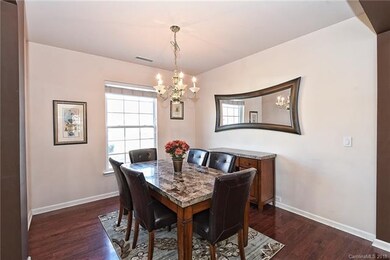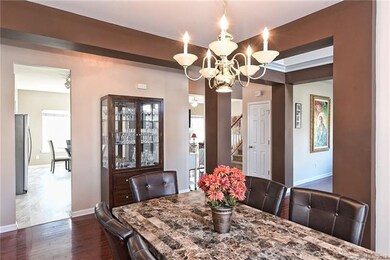
4018 Daylilly Rd Matthews, NC 28104
Estimated Value: $457,000 - $544,000
Highlights
- Whirlpool in Pool
- Open Floorplan
- Wood Flooring
- Indian Trail Elementary School Rated A
- Traditional Architecture
- Attached Garage
About This Home
As of April 2018Beautiful 5 BR/3 BA plus Bonus Room with main level guest bedroom that could be home office. Updated kitchen, granite counter tops, stainless steel appliances, tile back splash. Neutral colors, luxury tile flooring in kitchen, baths and laundry. Open floor plan from kitchen to breakfast area & den with gas fireplace. 9' ceilings down. Owner suite with tray ceiling, updated owner bath and large closet. 12x12 storage shed. Union County taxes, yet minutes to Waverly shopping, historic Matthews and I-485.
Last Agent to Sell the Property
Cottingham Chalk License #171368 Listed on: 02/23/2018

Home Details
Home Type
- Single Family
Year Built
- Built in 2002
Lot Details
- 10,019
HOA Fees
- $23 Monthly HOA Fees
Parking
- Attached Garage
Home Design
- Traditional Architecture
- Slab Foundation
- Vinyl Siding
Interior Spaces
- Open Floorplan
- Tray Ceiling
- Gas Log Fireplace
- Pull Down Stairs to Attic
Kitchen
- Breakfast Bar
- Oven
Flooring
- Wood
- Tile
Bedrooms and Bathrooms
- Walk-In Closet
- 3 Full Bathrooms
Outdoor Features
- Whirlpool in Pool
- Shed
Utilities
- Heating System Uses Natural Gas
- Cable TV Available
Listing and Financial Details
- Assessor Parcel Number 07-129-983
Community Details
Overview
- Braesael Mgt. Association, Phone Number (704) 847-3507
Recreation
- Community Playground
Ownership History
Purchase Details
Home Financials for this Owner
Home Financials are based on the most recent Mortgage that was taken out on this home.Purchase Details
Home Financials for this Owner
Home Financials are based on the most recent Mortgage that was taken out on this home.Purchase Details
Similar Homes in Matthews, NC
Home Values in the Area
Average Home Value in this Area
Purchase History
| Date | Buyer | Sale Price | Title Company |
|---|---|---|---|
| Forrester Alman Paul | $285,000 | Boston National Title | |
| Riley Jason P | $199,000 | None Available | |
| Fields William Calvin | $200,000 | -- |
Mortgage History
| Date | Status | Borrower | Loan Amount |
|---|---|---|---|
| Open | Forrester Alman Paul | $60,000 | |
| Open | Forrester Alman Paul | $319,921 | |
| Closed | Forrester Alman | $276,500 | |
| Closed | Forrester Alman Paul | $279,837 | |
| Previous Owner | Riley Jason P | $60,000 | |
| Previous Owner | Riley Jason P | $38,100 | |
| Previous Owner | Riley Jason Patrick | $186,000 | |
| Previous Owner | Riley Jason P | $30,000 | |
| Previous Owner | Riley Jason P | $190,734 | |
| Previous Owner | Riley Jason P | $193,920 |
Property History
| Date | Event | Price | Change | Sq Ft Price |
|---|---|---|---|---|
| 04/19/2018 04/19/18 | Sold | $285,000 | -4.8% | $90 / Sq Ft |
| 03/20/2018 03/20/18 | Pending | -- | -- | -- |
| 02/23/2018 02/23/18 | For Sale | $299,500 | -- | $95 / Sq Ft |
Tax History Compared to Growth
Tax History
| Year | Tax Paid | Tax Assessment Tax Assessment Total Assessment is a certain percentage of the fair market value that is determined by local assessors to be the total taxable value of land and additions on the property. | Land | Improvement |
|---|---|---|---|---|
| 2024 | $2,699 | $306,900 | $61,000 | $245,900 |
| 2023 | $2,589 | $306,900 | $61,000 | $245,900 |
| 2022 | $2,568 | $306,900 | $61,000 | $245,900 |
| 2021 | $2,566 | $306,900 | $61,000 | $245,900 |
| 2020 | $2,158 | $211,100 | $40,500 | $170,600 |
| 2019 | $2,149 | $211,100 | $40,500 | $170,600 |
| 2018 | $2,149 | $211,100 | $40,500 | $170,600 |
| 2017 | $2,209 | $211,100 | $40,500 | $170,600 |
| 2016 | $2,224 | $211,100 | $40,500 | $170,600 |
| 2015 | $2,247 | $211,100 | $40,500 | $170,600 |
| 2014 | $1,766 | $249,460 | $32,000 | $217,460 |
Agents Affiliated with this Home
-
Joe Huneycutt

Seller's Agent in 2018
Joe Huneycutt
Cottingham Chalk
(704) 364-4400
148 Total Sales
-
Joel Haas
J
Seller Co-Listing Agent in 2018
Joel Haas
Cottingham Chalk
(704) 578-4371
5 Total Sales
-
Joshua Short

Buyer's Agent in 2018
Joshua Short
Premier Property Solutions
(704) 569-4449
84 Total Sales
Map
Source: Canopy MLS (Canopy Realtor® Association)
MLS Number: CAR3362684
APN: 07-129-983
- 2100 Bluebonnet Ln
- 15333 Catawba Cir S
- 306 Willow Wood Ct
- 226 Scenic View Ln
- 0 Old Monroe Rd Unit 38 CAR4050924
- 5019 Poplar Glen Dr
- 501 Catawba Cir N
- 8013 Sheckler Ln
- 00 Gribble Rd
- 8020 Sheckler Ln
- 14834 Pawnee Trail
- 5084 Parkview Way
- 6111 Panache Dr
- 415 Indian Trail Rd S
- 5601 Indian Brook Dr
- 1005 Jody Dr
- 124 Balboa St Unit 26
- 138 Marron Dr Unit 25
- 145 Marron Dr
- 130 Clydesdale Ct
- 4018 Daylilly Rd
- 4026 Daylilly Rd
- 4010 Daylilly Rd
- 2140 Bluebonnet Ln
- 2148 Bluebonnet Ln
- 2132 Bluebonnet Ln
- 4002 Daylilly Rd
- 4021 Daylilly Rd
- 4009 Daylilly Rd
- 2156 Bluebonnet Ln
- 1402 Morningside Meadow Ln
- 1410 Morningside Meadow Ln
- 2141 Bluebonnet Ln
- 5008 Tulip Ln
- 2149 Bluebonnet Ln
- 2116 Bluebonnet Ln
- 1319 Morningside Meadow Ln
- 2117 Bluebonnet Ln
- 1327 Morningside Meadow Ln
- 6020 Zinnia Dr
