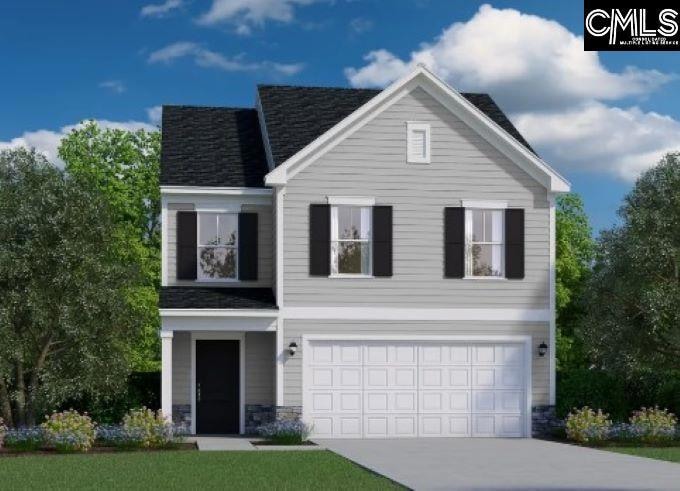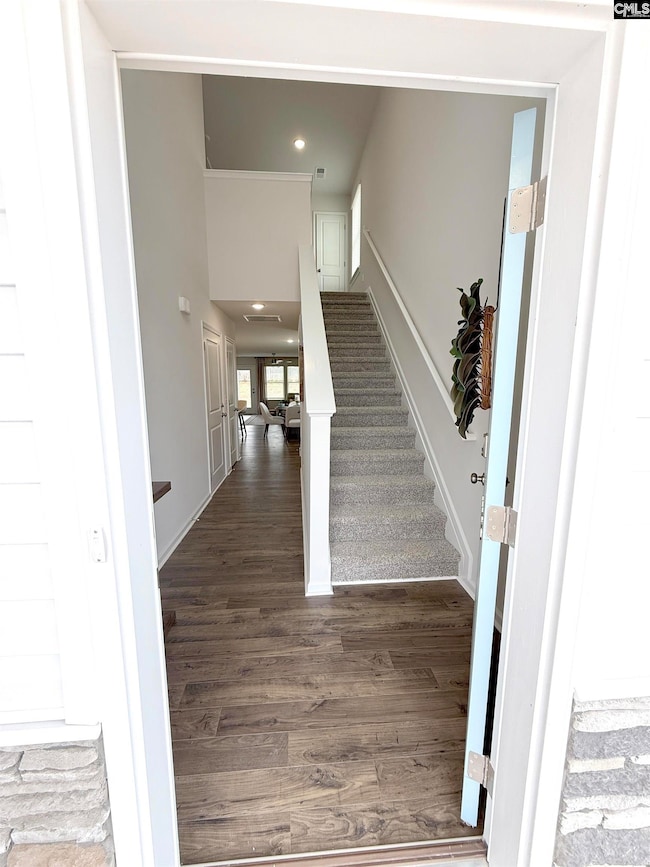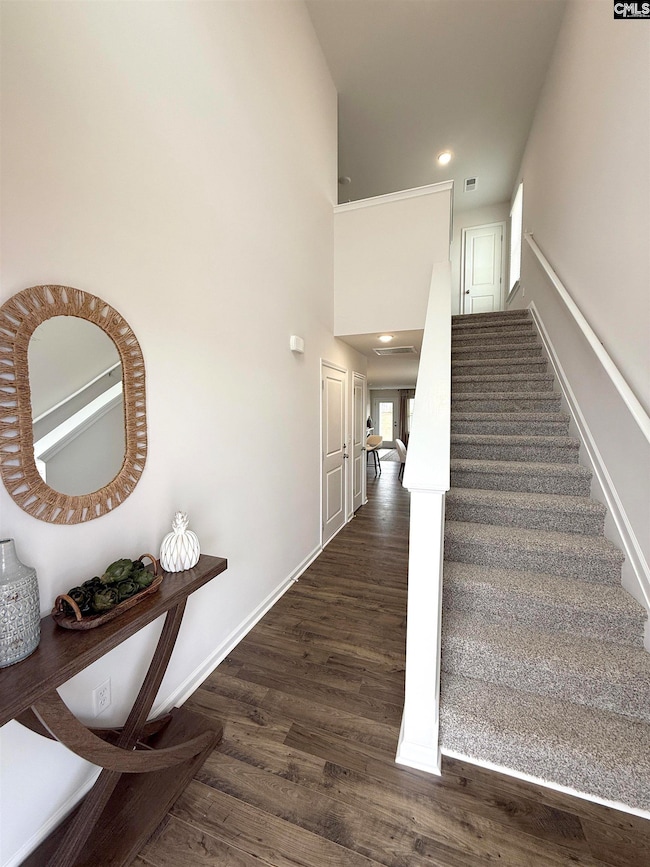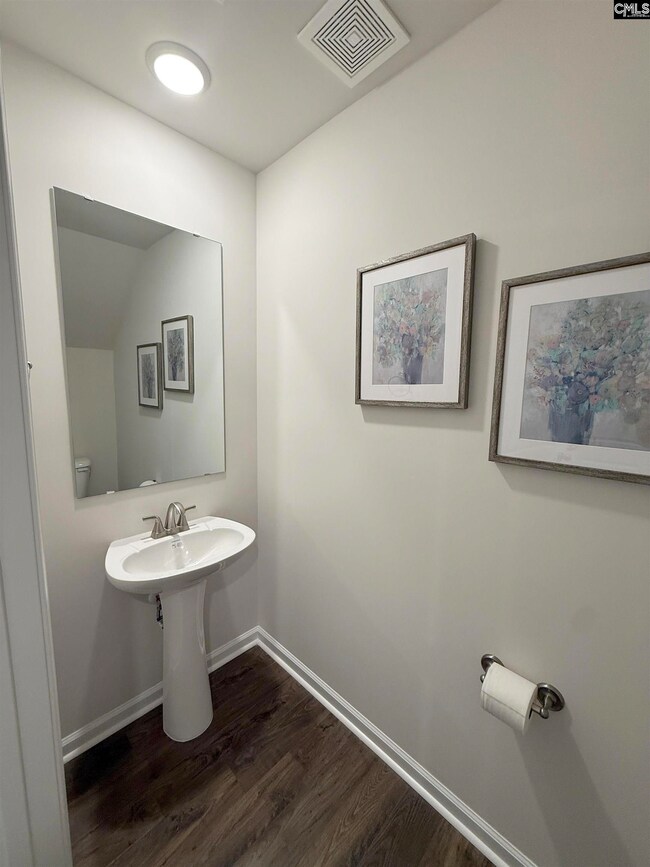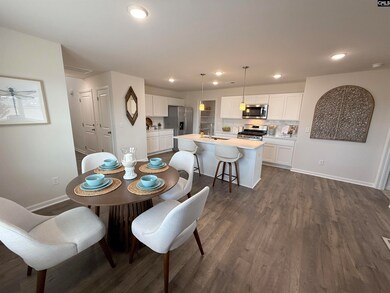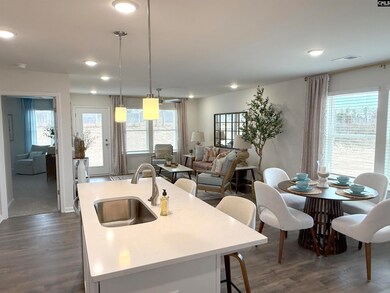
4018 Half Mast Way Columbia, SC 29229
Wildewood NeighborhoodEstimated payment $1,958/month
Highlights
- Craftsman Architecture
- Main Floor Primary Bedroom
- Quartz Countertops
- Spring Valley High School Rated A-
- Secondary bathroom tub or shower combo
- Covered patio or porch
About This Home
NEW CONSTRUCTION! Keystone FARMHOUSE Floorplan. Estimated Delivery End of July. Experience the comfort and convenience of having the primary bedroom on the main level. The kitchen is a chef's delight, featuring stainless steel appliances, including a gas stove, dishwasher, microwave, and side-by-side refrigerator. White shaker cabinets, a stylish tiled backsplash, and sleek quartz countertops, complete this dream kitchen. The main level boasts durable Mohawk RevWood laminate flooring, while the laundry room and bathrooms feature elegant, tiled flooring. Primary Bedroom on the main level, the spacious primary suite includes an oversized walk-in closet and a luxurious en-suite with dual vanity sinks, and a walk-in shower. Three generously sized guest bedrooms, each with its own walk-in closet, share a full bathroom equipped with dual vanities. The second-floor loft offers versatile space, ideal for a playroom, study area, home office, or family room. Additional highlights include a convenient second-floor laundry room, a tankless water heater for endless hot showers, energy-efficient insulation, programmable thermostats, and durable 30-year architectural shingles. Victorywoods Village is perfectly situated near Fort Jackson, Sandhills, Downtown Columbia, and major interstates such as I-20 and I-77. Schedule your tour today and ask about our closing cost assistance with a preferred lender and attorney! Disclaimer: CMLS has not reviewed and, therefore, does not endorse vendors who may appear in listings. Disclaimer: CMLS has not reviewed and, therefore, does not endorse vendors who may appear in listings.
Home Details
Home Type
- Single Family
Year Built
- Built in 2025
Lot Details
- 5,227 Sq Ft Lot
HOA Fees
- $32 Monthly HOA Fees
Parking
- 2 Car Garage
- Garage Door Opener
Home Design
- Craftsman Architecture
- Slab Foundation
- Stone Exterior Construction
- Vinyl Construction Material
Interior Spaces
- 2,015 Sq Ft Home
- Ceiling Fan
- Pull Down Stairs to Attic
Kitchen
- Breakfast Area or Nook
- Gas Cooktop
- Free-Standing Range
- Built-In Microwave
- Ice Maker
- Dishwasher
- Kitchen Island
- Quartz Countertops
- Tiled Backsplash
- Disposal
Flooring
- Carpet
- Laminate
Bedrooms and Bathrooms
- 4 Bedrooms
- Primary Bedroom on Main
- Walk-In Closet
- Dual Vanity Sinks in Primary Bathroom
- Secondary bathroom tub or shower combo
- Bathtub with Shower
- Separate Shower
Outdoor Features
- Covered patio or porch
- Rain Gutters
Schools
- Pontiac Elementary School
- Summit Middle School
- Spring Valley High School
Utilities
- Zoned Heating and Cooling System
- Heat Pump System
- Heating System Uses Gas
- Tankless Water Heater
- Gas Water Heater
Community Details
- Sw Community Llc HOA, Phone Number (803) 708-8678
- Victorywoods Village Subdivision
Listing and Financial Details
- Builder Warranty
- Assessor Parcel Number 245
Map
Home Values in the Area
Average Home Value in this Area
Property History
| Date | Event | Price | Change | Sq Ft Price |
|---|---|---|---|---|
| 04/08/2025 04/08/25 | Pending | -- | -- | -- |
| 03/13/2025 03/13/25 | For Sale | $291,900 | -- | $145 / Sq Ft |
Similar Homes in Columbia, SC
Source: Consolidated MLS (Columbia MLS)
MLS Number: 608192
- 4016 Half Mast Way
- 4022 Half Mast Way
- 4017 Half Mast Way
- 4021 Half Mast Way
- 4024 Half Mast Way
- 4104 Half Mast Way Unit 216
- 4102 Half Mast Way
- 4100 Half Mast Way
- 4108 Half Mast Way
- 4107 Half Mast Way
- 4011 Half Mast Way
- 4010 Half Mast Way
- 4149 Half Mast Way
- 4111 Half Mast Loop
- 4106 Half Mast Way
- 4121 Half Mast Way
- 4112 Half Mast Loop
- 4161 Half Mast Way
- 4163 Half Mast Way
- 4169 Half Mast Way
