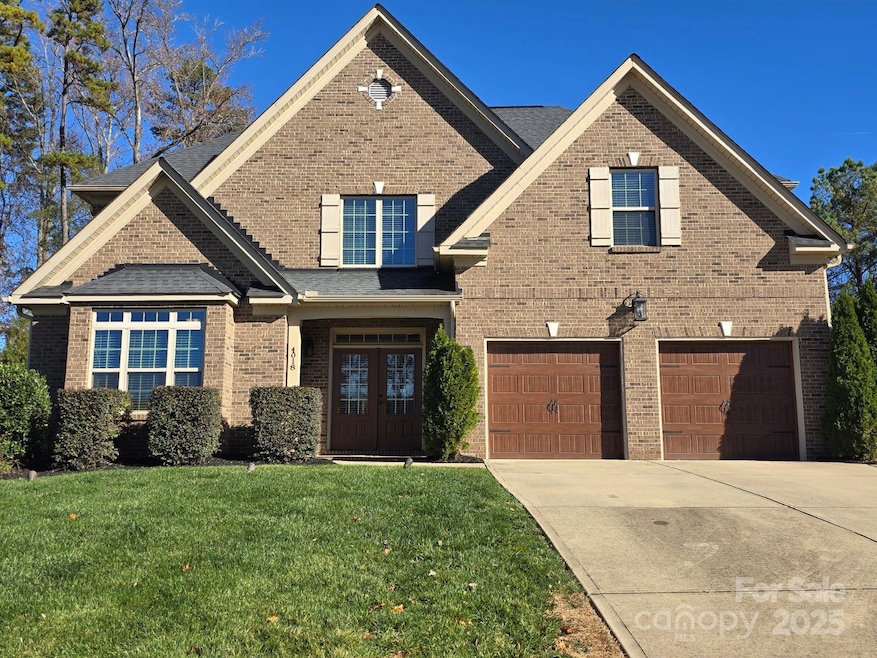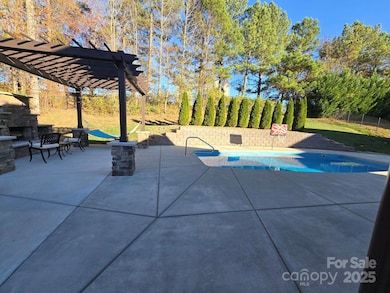
4018 Halyard Dr Denver, NC 28037
Estimated payment $4,670/month
Highlights
- In Ground Pool
- Vaulted Ceiling
- Breakfast Area or Nook
- Rock Springs Elementary School Rated A
- Covered Patio or Porch
- 2 Car Attached Garage
About This Home
Prepare to fall in love with this stunning full-brick home nestled in the highly desirable Norman Pointe community. From the moment you arrive, the luxury, comfort, and thoughtful design of this property truly shine. Step outside into your own private backyard oasis — an entertainer’s dream. The custom-built bar features a full granite top, under-bar lighting, and a wall-mounted TV, making it the perfect spot for weekend gatherings. A gorgeous custom fireplace, charming pergola, and hammock create an inviting atmosphere beside the San Juan heated saltwater pool (installed in 2021 by Poolscapes of Charlotte), all surrounded by expansive patio space ideal for games, lounging, and celebrations. Inside, the spacious kitchen and great room offer an inviting place to gather, complete with a breakfast area and coffee station. The elegant dining room showcases a coffered ceiling and beautiful millwork, perfect for hosting holidays or dinner parties. A formal living room provides excellent versatility — use it as a sitting room, home office, or creative space filled with natural light. The main-level primary suite is your personal retreat with dual walk-in closets, a large en-suite bath, and a generous separate sitting area featuring a fireplace, wall-mounted TV, and its own full walk-in closet. This space functions beautifully as a private movie area, home office, or nursery. Upstairs features four spacious bedrooms (three with vaulted ceilings), two full bathrooms, and exceptional flexibility. One room functions perfectly as a bonus room, media room, game room, or private guest suite. This home checks every box — luxury, comfort, outdoor living, and room to grow. Professional photos and video coming soon. Stay tuned — this Norman Pointe gem is one you won’t want to miss.
Listing Agent
Keller Williams Unified Brokerage Email: jillgalliher@gmail.com License #255757 Listed on: 11/22/2025

Co-Listing Agent
Keller Williams Unified Brokerage Email: jillgalliher@gmail.com License #345519
Open House Schedule
-
Saturday, November 22, 202511:00 am to 1:00 pm11/22/2025 11:00:00 AM +00:0011/22/2025 1:00:00 PM +00:00Add to Calendar
-
Saturday, November 22, 20252:00 to 4:00 pm11/22/2025 2:00:00 PM +00:0011/22/2025 4:00:00 PM +00:00Add to Calendar
Home Details
Home Type
- Single Family
Est. Annual Taxes
- $4,446
Year Built
- Built in 2016
Lot Details
- Property is zoned PD-R
HOA Fees
- $83 Monthly HOA Fees
Parking
- 2 Car Attached Garage
Home Design
- Slab Foundation
- Four Sided Brick Exterior Elevation
Interior Spaces
- 2-Story Property
- Vaulted Ceiling
- Ceiling Fan
- Living Room with Fireplace
- Breakfast Area or Nook
- Laundry Room
Bedrooms and Bathrooms
Outdoor Features
- In Ground Pool
- Covered Patio or Porch
Utilities
- Central Air
- Heat Pump System
- Heating System Uses Natural Gas
Community Details
- Main Street Management Association, Phone Number (704) 255-1266
- Norman Pointe Subdivision
- Mandatory home owners association
Listing and Financial Details
- Assessor Parcel Number 85681
Map
Home Values in the Area
Average Home Value in this Area
Tax History
| Year | Tax Paid | Tax Assessment Tax Assessment Total Assessment is a certain percentage of the fair market value that is determined by local assessors to be the total taxable value of land and additions on the property. | Land | Improvement |
|---|---|---|---|---|
| 2025 | $4,446 | $711,710 | $77,000 | $634,710 |
| 2024 | $4,412 | $711,710 | $77,000 | $634,710 |
| 2023 | $4,407 | $711,710 | $77,000 | $634,710 |
| 2022 | $3,396 | $442,741 | $50,000 | $392,741 |
| 2021 | $3,135 | $411,407 | $50,000 | $361,407 |
| 2020 | $2,937 | $411,407 | $50,000 | $361,407 |
| 2019 | $2,937 | $411,407 | $50,000 | $361,407 |
| 2018 | $2,934 | $390,175 | $32,500 | $357,675 |
| 2017 | $174 | $0 | $0 | $0 |
| 2016 | $174 | $0 | $0 | $0 |
| 2015 | $170 | $24,000 | $24,000 | $0 |
| 2014 | $205 | $29,000 | $29,000 | $0 |
Property History
| Date | Event | Price | List to Sale | Price per Sq Ft | Prior Sale |
|---|---|---|---|---|---|
| 10/01/2018 10/01/18 | Sold | $396,500 | -0.9% | $121 / Sq Ft | View Prior Sale |
| 08/31/2018 08/31/18 | Pending | -- | -- | -- | |
| 08/01/2018 08/01/18 | Price Changed | $399,900 | -2.4% | $122 / Sq Ft | |
| 06/29/2018 06/29/18 | For Sale | $409,900 | -- | $125 / Sq Ft |
Purchase History
| Date | Type | Sale Price | Title Company |
|---|---|---|---|
| Warranty Deed | $396,500 | None Available | |
| Warranty Deed | $385,000 | None Available |
Mortgage History
| Date | Status | Loan Amount | Loan Type |
|---|---|---|---|
| Open | $384,605 | New Conventional | |
| Previous Owner | $308,000 | New Conventional |
About the Listing Agent

Since being licensed in 2007, Jill and her team have sold hundreds of homes in Statesville and surrounding areas. Her team has deep, local roots and is a proponent of small-town life. They love their local shops, restaurants, local breweries, and small businesses.
Jill's Other Listings
Source: Canopy MLS (Canopy Realtor® Association)
MLS Number: 4322584
APN: 85681
- 4017 Halyard Dr
- 3981 Spinnaker Place
- 4237 Little Fork Cove Rd
- 7656 Juniper Ln Unit 15
- #19 Juniper Ln
- 7717 Nautical View
- 0000 Spindrift Cove Unit 59
- 4028 Spindrift Cove Unit 60
- 4013 Spindrift Cove Dr
- 7946 Norman Pointe Dr
- 7279 Adirondack Dr
- 00 Summit Ridge Ln
- 44 Cottonwood Dr
- 7193 Adirondack Dr
- 4609 Firethorn Ct
- 3168 Delaware Dr
- 0000 Webbs Rd
- 4067 Rivendell Rd
- 00 Rivendell Rd
- 7405 Albemarle Dr
- 4241 Burton Ln
- 3972 Harmattan Dr
- 4986 Baywater Ln
- 4910 Little Creek Dr
- 7039 Executive Cir
- 2516 Gallery Dr
- 2180 Moss Meadow Ln
- 3242 Treyson Dr
- 3214 Treyson Dr
- 1098 Winthrop Star Ln
- 7670 Keistlers Store Rd
- 6441 Osprey Trail
- 1534 Spruce Ln
- 2829 Sand Cove Ct
- 7879 Smith Pond Dr
- 1539 Spruce Ln
- 653 Hamilton Park Dr
- 5026 Twin River Dr
- 515 Bowline Dr
- 6455 Bentwood Ln

