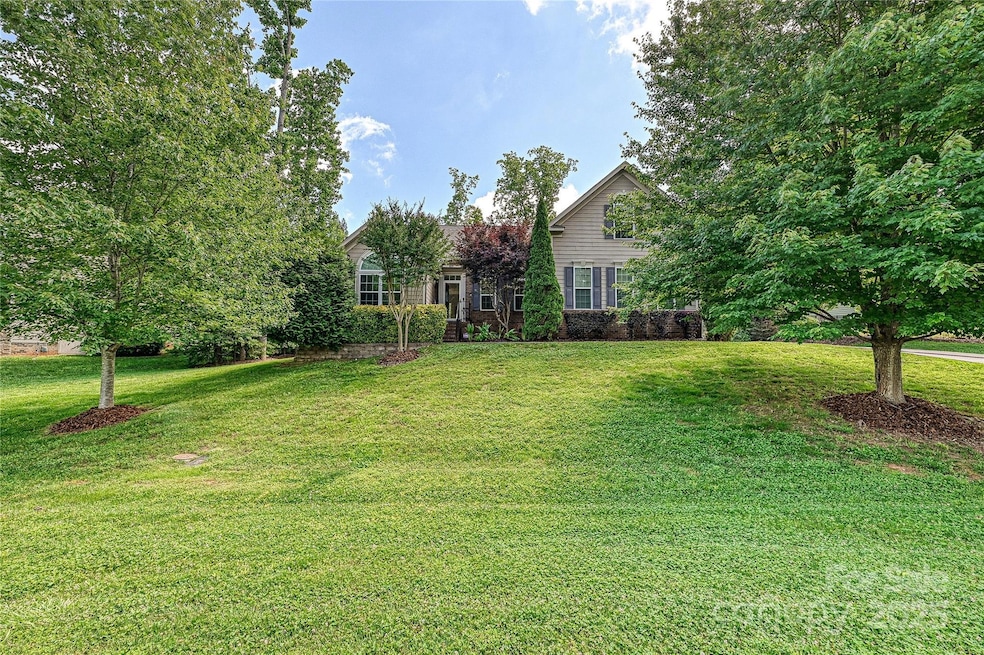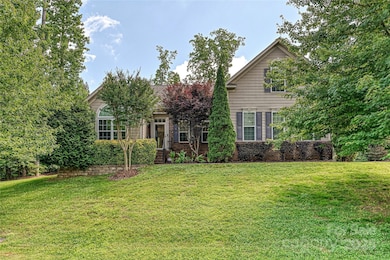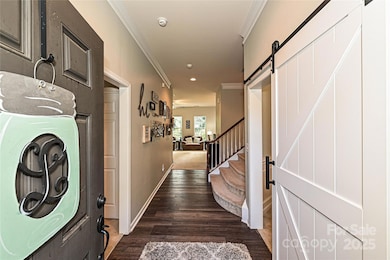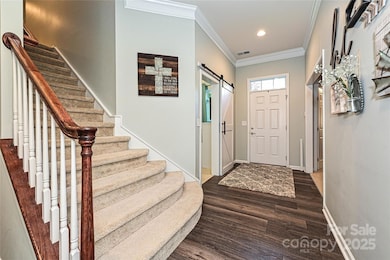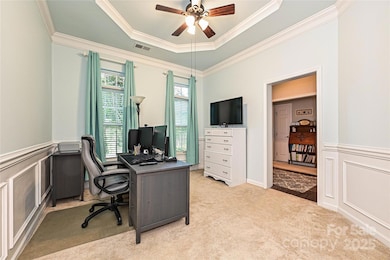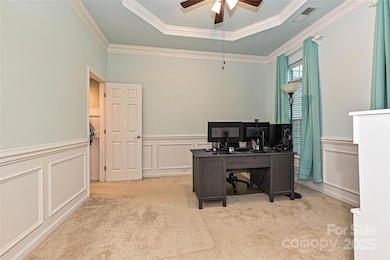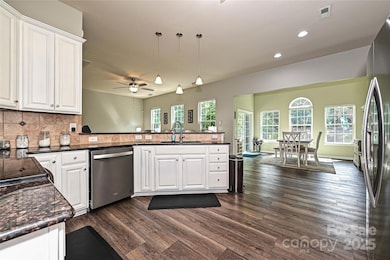
4018 Harmattan Dr Denver, NC 28037
Estimated payment $3,546/month
Highlights
- Very Popular Property
- Community Cabanas
- Wooded Lot
- Rock Springs Elementary School Rated A
- Open Floorplan
- Ranch Style House
About This Home
Beautifully maintained Ranch home with bonus room in desirable Eastwind Cove, a Denver community with pool, clubhouse, and boat storage. This spacious home features 4 bedrooms and 3 full baths with a bright open floorplan highlighted by a sunroom and plenty of windows for natural light. Enjoy privacy with the split-bedroom layout and a large bonus room/guest suite upstairs, which has its own full bathroom. Updates include new AC and furnace (2022), tankless water heater and whole house water filtration system (2023), LVP flooring (2020), new primary bedroom carpet, and a remodeled hall bath (2024). Other features include an open kitchen with granite tops and white cabinets overlooking a large family room, an expanded driveway, fenced yard, and plenty of storage for added convenience. Situated on a 1/2 acre lot with side entry garage and easy access to HWY 16 and the best of Lake Norman, this home offers room to breathe in a great location with a highly livable floorplan!
Home Details
Home Type
- Single Family
Est. Annual Taxes
- $3,040
Year Built
- Built in 2011
Lot Details
- Back Yard Fenced
- Wooded Lot
- Property is zoned PD-R
HOA Fees
- $75 Monthly HOA Fees
Parking
- 2 Car Attached Garage
Home Design
- Ranch Style House
Interior Spaces
- Open Floorplan
- Insulated Windows
- Crawl Space
- Laundry Room
Kitchen
- Electric Range
- Microwave
- Dishwasher
Flooring
- Tile
- Vinyl
Bedrooms and Bathrooms
- Split Bedroom Floorplan
- Walk-In Closet
- 3 Full Bathrooms
- Garden Bath
Outdoor Features
- Patio
- Shed
Schools
- Rock Springs Elementary School
- North Lincoln Middle School
- North Lincoln High School
Utilities
- Central Heating and Cooling System
- Tankless Water Heater
- Gas Water Heater
Listing and Financial Details
- Assessor Parcel Number 85122
Community Details
Overview
- William Douglas Association, Phone Number (704) 347-8900
- Eastwind Cove Subdivision
- Mandatory home owners association
Recreation
- Community Cabanas
- Community Pool
Map
Home Values in the Area
Average Home Value in this Area
Tax History
| Year | Tax Paid | Tax Assessment Tax Assessment Total Assessment is a certain percentage of the fair market value that is determined by local assessors to be the total taxable value of land and additions on the property. | Land | Improvement |
|---|---|---|---|---|
| 2024 | $3,040 | $484,289 | $77,000 | $407,289 |
| 2023 | $3,035 | $484,289 | $77,000 | $407,289 |
| 2022 | $2,231 | $285,615 | $50,000 | $235,615 |
| 2021 | $2,211 | $285,615 | $50,000 | $235,615 |
| 2020 | $2,039 | $285,615 | $50,000 | $235,615 |
| 2019 | $2,039 | $285,615 | $50,000 | $235,615 |
| 2018 | $2,014 | $263,491 | $56,500 | $206,991 |
| 2017 | $1,913 | $263,491 | $56,500 | $206,991 |
| 2016 | $1,906 | $263,491 | $56,500 | $206,991 |
| 2015 | $2,038 | $263,491 | $56,500 | $206,991 |
| 2014 | $349 | $48,000 | $48,000 | $0 |
Property History
| Date | Event | Price | Change | Sq Ft Price |
|---|---|---|---|---|
| 05/23/2025 05/23/25 | For Sale | $575,000 | +79.7% | $238 / Sq Ft |
| 03/15/2019 03/15/19 | Sold | $320,000 | +0.7% | $131 / Sq Ft |
| 01/28/2019 01/28/19 | Pending | -- | -- | -- |
| 01/22/2019 01/22/19 | Price Changed | $317,900 | -2.9% | $131 / Sq Ft |
| 01/11/2019 01/11/19 | Price Changed | $327,500 | -0.7% | $134 / Sq Ft |
| 12/05/2018 12/05/18 | For Sale | $329,900 | -- | $135 / Sq Ft |
Purchase History
| Date | Type | Sale Price | Title Company |
|---|---|---|---|
| Warranty Deed | $320,000 | Southern Homes Title Inc | |
| Warranty Deed | $310,000 | None Available | |
| Special Warranty Deed | $247,000 | None Available |
Mortgage History
| Date | Status | Loan Amount | Loan Type |
|---|---|---|---|
| Open | $290,500 | New Conventional | |
| Closed | $288,000 | New Conventional | |
| Previous Owner | $263,500 | New Conventional | |
| Previous Owner | $100,000 | Credit Line Revolving | |
| Previous Owner | $100,000 | New Conventional |
About the Listing Agent

Hi, I’m Kay Fisher, and along with my husband and co-founder Brian, we started KB Fisher & Co to help families find their perfect homes and assist home sellers in achieving their goals in the Charlotte and Lake Norman areas. As a mom and business owner, I understand the unique needs and concerns that come with finding the right place to call home.
Brian and I met while working as new home sales reps for the same builder. We became friends by strategizing the best ways to market the
Kay's Other Listings
Source: Canopy MLS (Canopy Realtor® Association)
MLS Number: 4259342
APN: 85122
- 4095 Harmattan Dr
- 7509 Webbs Chapel Cove Ct
- 3992 Blue Dory Ln
- 4024 Red Hill Way
- 7597 Webbs Rd
- 3934 Blue Dory Ln
- 4145 Cindy Ln
- 4069 Rivendell Rd Unit 5
- Lot 10 Webbs Chapel Cove Ct
- 00 Rivendell Rd Unit 7
- 7326 Elmwood Ln
- 7310 Elmwood Ln
- 7424 Windy Pine Cir
- 0000 Spindrift Cove Unit 59
- 7553 Katherine Dr
- 7525 Windy Pine Cir
- 4160 Isle of Pines Dr
- 00 Tallwood Dr Unit 34A
- 3157 Delaware Dr
- 4159 Isle of Pines Dr
