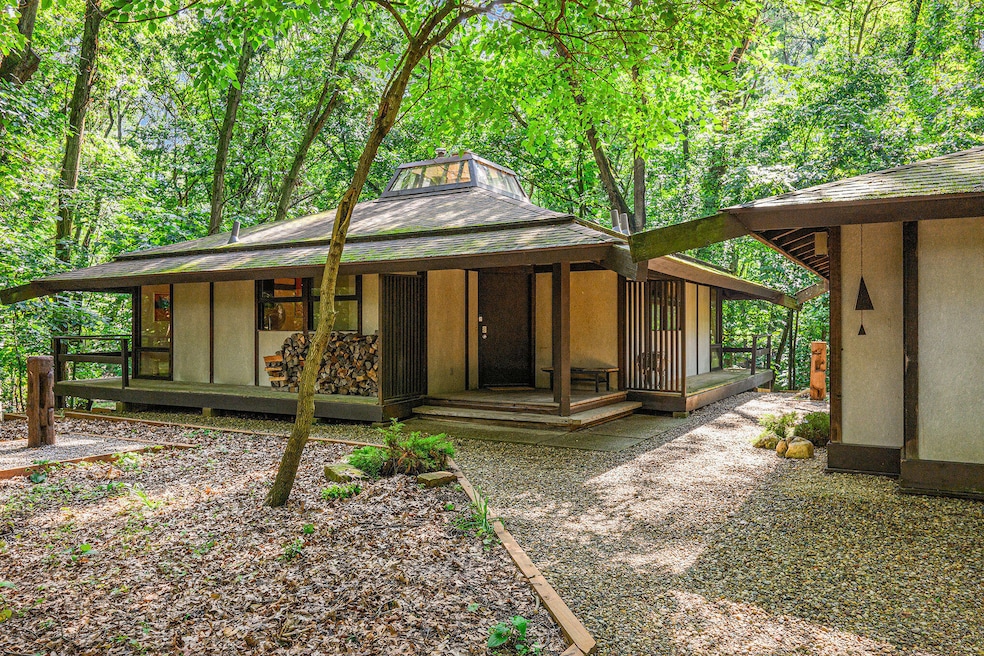
4018 Katydid Ln Kalamazoo, MI 49008
Parkview Hills NeighborhoodEstimated payment $2,831/month
Highlights
- Beach
- Fitness Center
- Midcentury Modern Architecture
- Water Access
- 0.51 Acre Lot
- Clubhouse
About This Home
A private residence (low HOA) in desirable Parkview Hills. This unique mid-century modern, Japanese inspired design by architect Norman Carver, Jr. is a real hidden gem in the woods, offering privacy, serene views and incredible style. Featuring Carver's signature post and beam aesthetic, floor to ceiling windows, vaulted ceiling, skylit massive central fireplace and wrap around deck, this 1973 4 bed, 2 bath home with 2048 sqft over two levels offers a remarkably efficient floorplan. It has been sensitively restored by the couple that wrote the book about Carver in 2019. A 24x24 detached garage also designed by Carver offers excellent storage while complementing the main building. Mechanicals have all been updated (furnace, AC, water heater, all appliances, plumbing etc) while its original features have been retained and celebrated including the colorful tri-tone kitchen cabinets (another Carver signature) and the herringbone motif that is echoed in the new wood floors. Extensive landscaping to enhance drainage, gravel perimeters, native planting and tree work was also carried out. Desirable Parkview Hills amenities five other Carver homes within a short walk and offers excellent private trails through the woods and down to the lake. A truly walkable location with access to clubhouse with outdoor and indoor pools, gym, reading rooms Martell's and conveniently located near Trader Joes, Oakwood plaza, Costco, local bookstores and other amenities along with access to downtown and highways I94 and 131
Home Details
Home Type
- Single Family
Est. Annual Taxes
- $7,994
Year Built
- Built in 1973
Lot Details
- 0.51 Acre Lot
- Lot Dimensions are 72x197.59
- Wooded Lot
HOA Fees
- $113 Monthly HOA Fees
Parking
- 2 Car Detached Garage
- Front Facing Garage
- Garage Door Opener
- Gravel Driveway
Home Design
- Midcentury Modern Architecture
- Composition Roof
- Wood Siding
Interior Spaces
- 1,990 Sq Ft Home
- 1-Story Property
- Vaulted Ceiling
- Skylights
- Insulated Windows
- Living Room with Fireplace
- Dining Area
- Home Gym
Kitchen
- Eat-In Kitchen
- Oven
- Range
- Microwave
- Dishwasher
Flooring
- Wood
- Ceramic Tile
Bedrooms and Bathrooms
- 4 Bedrooms | 1 Main Level Bedroom
- En-Suite Bathroom
- 2 Full Bathrooms
Laundry
- Laundry on main level
- Dryer
- Washer
Basement
- Walk-Out Basement
- Laundry in Basement
Outdoor Features
- Water Access
- Deck
- Porch
Location
- Mineral Rights Excluded
Utilities
- Forced Air Heating and Cooling System
- Heating System Uses Natural Gas
- Natural Gas Water Heater
- Water Softener is Owned
- High Speed Internet
Community Details
Overview
- $1,350 HOA Transfer Fee
- Association Phone (269) 372-4444
- Parkview Hills Subdivision
Amenities
- Restaurant
- Clubhouse
- Meeting Room
- Community Library
Recreation
- Beach
- Tennis Courts
- Community Playground
- Fitness Center
- Community Indoor Pool
- Community Spa
- Trails
Map
Home Values in the Area
Average Home Value in this Area
Tax History
| Year | Tax Paid | Tax Assessment Tax Assessment Total Assessment is a certain percentage of the fair market value that is determined by local assessors to be the total taxable value of land and additions on the property. | Land | Improvement |
|---|---|---|---|---|
| 2025 | $3,313 | $125,500 | $0 | $0 |
| 2024 | $3,313 | $115,500 | $0 | $0 |
| 2023 | $3,504 | $122,100 | $0 | $0 |
| 2022 | $6,399 | $113,000 | $0 | $0 |
| 2021 | $6,189 | $108,900 | $0 | $0 |
| 2020 | $4,496 | $108,500 | $0 | $0 |
| 2019 | $4,287 | $102,700 | $0 | $0 |
| 2018 | $4,186 | $101,100 | $0 | $0 |
| 2017 | $4,297 | $102,800 | $0 | $0 |
| 2016 | $4,297 | $104,400 | $0 | $0 |
| 2015 | $4,297 | $104,600 | $0 | $0 |
| 2014 | $4,297 | $90,000 | $0 | $0 |
Property History
| Date | Event | Price | Change | Sq Ft Price |
|---|---|---|---|---|
| 07/19/2025 07/19/25 | Pending | -- | -- | -- |
| 07/17/2025 07/17/25 | For Sale | $374,907 | +250.4% | $188 / Sq Ft |
| 01/23/2023 01/23/23 | For Sale | $107,000 | 0.0% | $54 / Sq Ft |
| 09/22/2022 09/22/22 | Sold | $107,000 | -- | $54 / Sq Ft |
| 09/22/2022 09/22/22 | Pending | -- | -- | -- |
Purchase History
| Date | Type | Sale Price | Title Company |
|---|---|---|---|
| Warranty Deed | $107,000 | -- | |
| Interfamily Deed Transfer | -- | None Available | |
| Interfamily Deed Transfer | -- | -- |
Mortgage History
| Date | Status | Loan Amount | Loan Type |
|---|---|---|---|
| Previous Owner | $50,000 | Credit Line Revolving |
Similar Homes in Kalamazoo, MI
Source: Southwestern Michigan Association of REALTORS®
MLS Number: 25035505
APN: 06-31-413-003
- 4040 Greenleaf Cir Unit 302
- 4040 Greenleaf Cir Unit 301
- 3801 Songbird Ln
- 3745 Cedaridge Rd
- 3819 Greenleaf Cir
- 3646 Woodcliff Dr Unit 3646
- 3603 Woodcliff Dr
- 4417 Lake Forest Dr
- 4559 Kaline Ave Unit 8
- 3536 Tamsin Ave
- 3430 Lowden St
- 3326 Tamsin Ave
- 3415 Hoover St
- 4673 Chasemoor Dr
- 3331 Wedgwood Dr
- 2701 Brookhaven Dr
- 3423 Adams St
- 3316 Adams St
- 5020 Misty Creek Dr
- 5062 Misty Creek Dr






