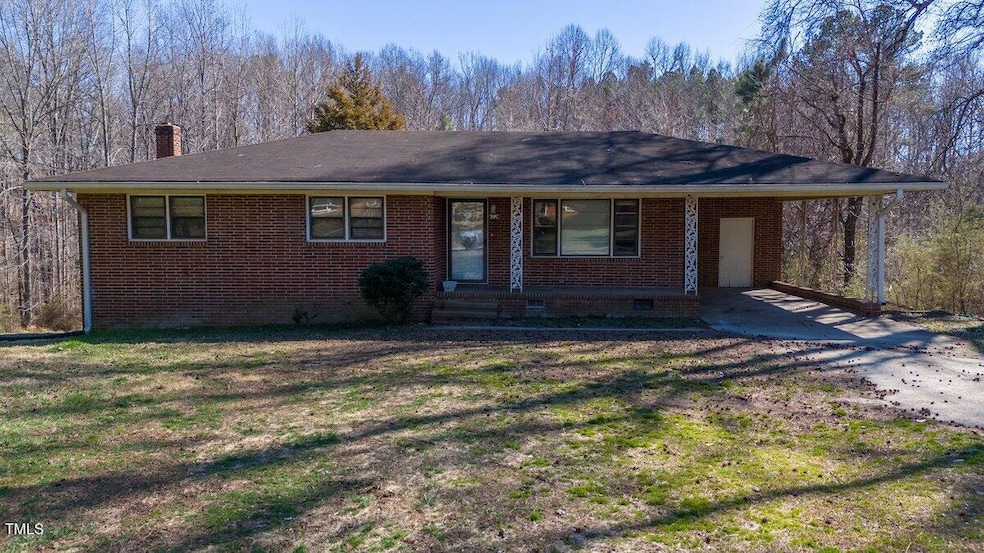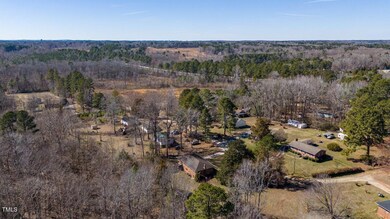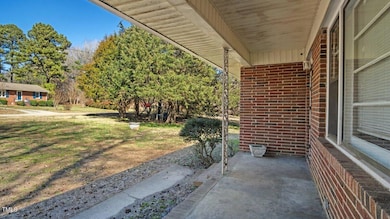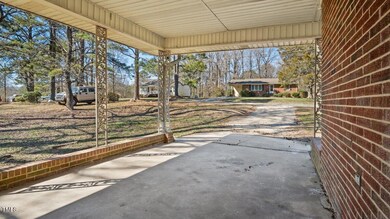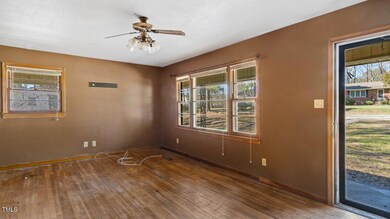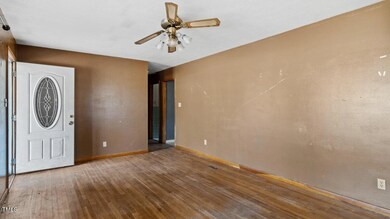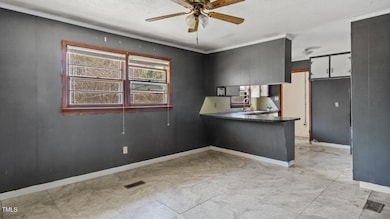
4018 Kilkenny Ave Oxford, NC 27565
Highlights
- Wood Flooring
- Brick Veneer
- Heat Pump System
- No HOA
- Central Air
- 1-Story Property
About This Home
As of April 2025Charming 3-Bed Ranch - Fixer-Upper with Endless Potential!
Opportunity knocks with this BRICK ranch just minutes from US 158 & I-85!*** Featuring 3 bedrooms and beautiful HARDWOOD floors, this home is ready for your personal touch. The BRAND NEW HVAC ensures year-round comfort, while the full basement offers unlimited potential **** Extra WORKSHOP space or storage available and covered parking with the attached carport.
With great bones and a fantastic location, this diamond in the rough is perfect for investors or homeowners looking to customize their space! ** Schedule your showing today! Selling AS IS.
Home Details
Home Type
- Single Family
Est. Annual Taxes
- $840
Year Built
- Built in 1968
Lot Details
- 0.68 Acre Lot
Home Design
- Fixer Upper
- Brick Veneer
- Shingle Roof
- Lead Paint Disclosure
Interior Spaces
- 1,293 Sq Ft Home
- 1-Story Property
- Unfinished Basement
Flooring
- Wood
- Tile
Bedrooms and Bathrooms
- 3 Bedrooms
Parking
- 4 Parking Spaces
- 1 Carport Space
- 3 Open Parking Spaces
Schools
- Credle Elementary School
- N Granville Middle School
- Granville Central High School
Utilities
- Central Air
- Heat Pump System
- Well
- Septic System
Community Details
- No Home Owners Association
Listing and Financial Details
- Assessor Parcel Number 193317100305
Ownership History
Purchase Details
Home Financials for this Owner
Home Financials are based on the most recent Mortgage that was taken out on this home.Purchase Details
Home Financials for this Owner
Home Financials are based on the most recent Mortgage that was taken out on this home.Purchase Details
Purchase Details
Purchase Details
Home Financials for this Owner
Home Financials are based on the most recent Mortgage that was taken out on this home.Purchase Details
Similar Homes in Oxford, NC
Home Values in the Area
Average Home Value in this Area
Purchase History
| Date | Type | Sale Price | Title Company |
|---|---|---|---|
| Warranty Deed | $175,000 | None Listed On Document | |
| Warranty Deed | $175,000 | None Listed On Document | |
| Warranty Deed | $60,000 | None Available | |
| Special Warranty Deed | $32,000 | None Available | |
| Deed In Lieu Of Foreclosure | $108,000 | -- | |
| Corporate Deed | $57,000 | -- | |
| Trustee Deed | $74,000 | -- |
Mortgage History
| Date | Status | Loan Amount | Loan Type |
|---|---|---|---|
| Open | $166,250 | New Conventional | |
| Closed | $166,250 | New Conventional | |
| Previous Owner | $63,500 | Commercial | |
| Previous Owner | $61,000 | New Conventional | |
| Previous Owner | $108,000 | Adjustable Rate Mortgage/ARM | |
| Previous Owner | $57,000 | Adjustable Rate Mortgage/ARM |
Property History
| Date | Event | Price | Change | Sq Ft Price |
|---|---|---|---|---|
| 04/17/2025 04/17/25 | Sold | $175,000 | 0.0% | $135 / Sq Ft |
| 03/14/2025 03/14/25 | Pending | -- | -- | -- |
| 03/07/2025 03/07/25 | For Sale | $175,000 | -- | $135 / Sq Ft |
Tax History Compared to Growth
Tax History
| Year | Tax Paid | Tax Assessment Tax Assessment Total Assessment is a certain percentage of the fair market value that is determined by local assessors to be the total taxable value of land and additions on the property. | Land | Improvement |
|---|---|---|---|---|
| 2024 | $832 | $103,281 | $17,921 | $85,360 |
| 2023 | $827 | $72,368 | $11,733 | $60,635 |
| 2022 | $748 | $72,368 | $11,733 | $60,635 |
| 2021 | $700 | $72,368 | $11,733 | $60,635 |
| 2020 | $700 | $72,368 | $11,733 | $60,635 |
| 2019 | $700 | $72,368 | $11,733 | $60,635 |
| 2018 | $700 | $72,368 | $11,733 | $60,635 |
| 2016 | $1,098 | $114,335 | $11,398 | $102,937 |
| 2015 | $1,036 | $114,335 | $11,398 | $102,937 |
| 2014 | $1,036 | $114,335 | $11,398 | $102,937 |
| 2013 | -- | $114,918 | $11,398 | $103,520 |
Agents Affiliated with this Home
-
M
Seller's Agent in 2025
MAYRA COLIN
Ninja Realty
-
J
Buyer's Agent in 2025
Julie Thompson
DRB Group North Carolina LLC
Map
Source: Doorify MLS
MLS Number: 10080877
APN: 193317100305
- 124 Maluli Dr
- 4037 Crestview Ln
- 113 Denard St
- 5128 Antioch Rd
- 128 Warren Ave
- 4135 Somerset Dr
- 113 Warren Ave
- 100 Royall Rd
- 303 Forest Rd
- 205 Person St
- 503 Forest Rd
- 211 Hillcrest Dr
- 801 Williamsboro St
- 5310 Langdon Dr
- 5300 Langdon Dr
- 5306 Langdon Dr
- 205 Forest Rd
- 716 Williamsboro St
- 505 Forest Rd
- 209 King St
