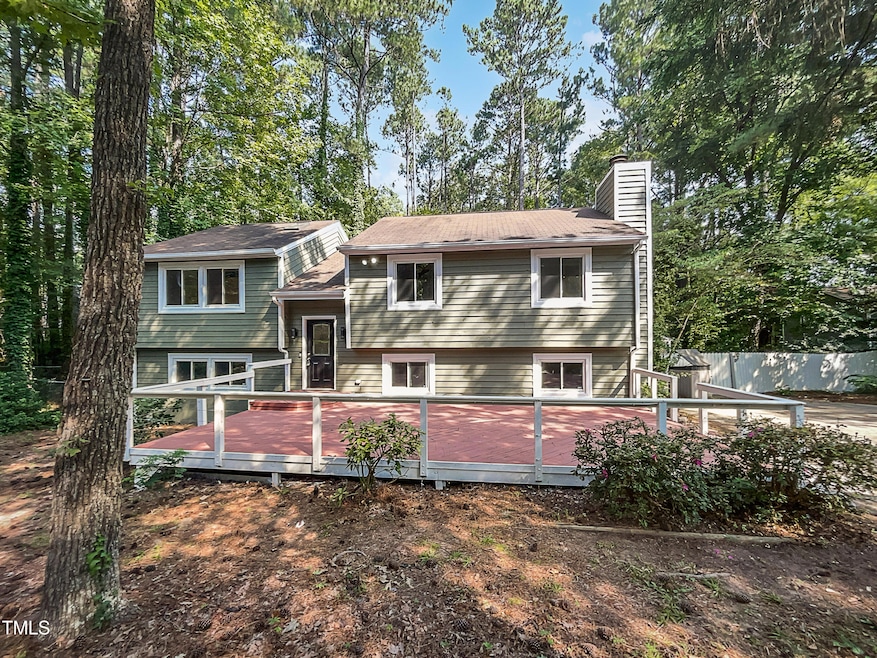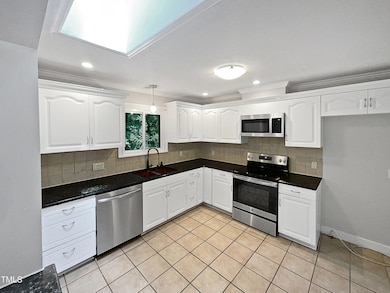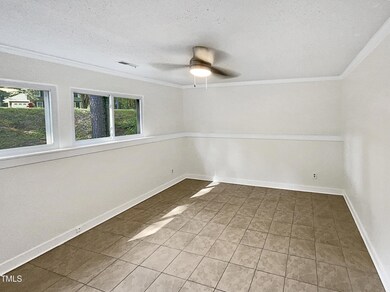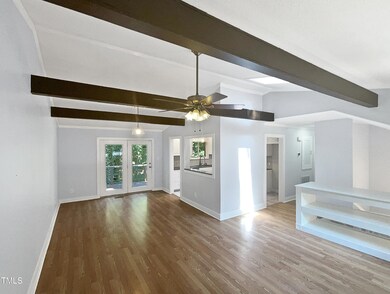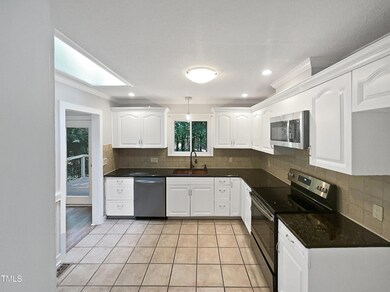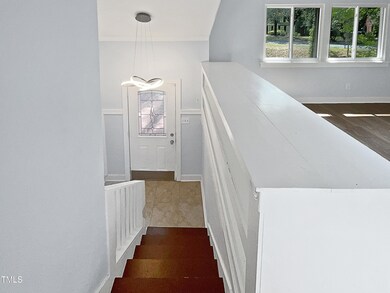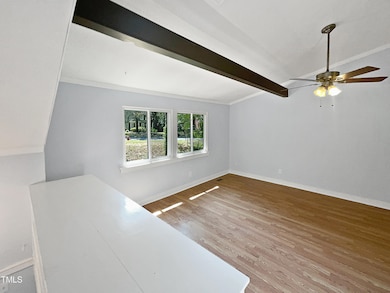
4018 Livingstone Place Durham, NC 27707
Patterson Place NeighborhoodHighlights
- Deck
- Wood Flooring
- No HOA
- Traditional Architecture
- Corner Lot
- Stainless Steel Appliances
About This Home
As of January 2025This spacious and versatile 4-bedroom, 3-bathroom split-level home is ideally situated on a desirable corner lot, just minutes from a bustling shopping area. The property features a large front porch, perfect for enjoying your morning coffee or greeting neighbors. Inside, the well-maintained interior offers ample living space, including a full basement that provides plenty of room for storage or potential expansion. The master bedroom is a standout, boasting a custom closet for all your wardrobe needs. Step outside to the deck overlooking the backyard, an ideal spot for outdoor gatherings, and take advantage of the convenient storage shed for keeping outdoor tools and equipment organized. This home combines the comfort and charm of suburban living with the convenience of nearby amenities, making it an ideal choice for families seeking both space and accessibility.
Last Agent to Sell the Property
Mark Spain Real Estate License #312912 Listed on: 09/11/2024

Home Details
Home Type
- Single Family
Est. Annual Taxes
- $3,237
Year Built
- Built in 1978
Lot Details
- 0.43 Acre Lot
- Corner Lot
- Many Trees
- Back Yard Fenced and Front Yard
Home Design
- Traditional Architecture
- Shingle Roof
- Wood Siding
Interior Spaces
- 1-Story Property
- Built-In Features
- Ceiling Fan
- Stainless Steel Appliances
- Laundry Room
Flooring
- Wood
- Carpet
- Tile
Bedrooms and Bathrooms
- 4 Bedrooms
- 3 Full Bathrooms
Basement
- Basement Fills Entire Space Under The House
- Fireplace in Basement
Parking
- 2 Parking Spaces
- Private Driveway
- 2 Open Parking Spaces
Schools
- Creekside Elementary School
- Githens Middle School
- Jordan High School
Additional Features
- Deck
- Forced Air Heating and Cooling System
Community Details
- No Home Owners Association
- Trotter Ridge Subdivision
Listing and Financial Details
- Assessor Parcel Number 136040
Ownership History
Purchase Details
Home Financials for this Owner
Home Financials are based on the most recent Mortgage that was taken out on this home.Purchase Details
Purchase Details
Home Financials for this Owner
Home Financials are based on the most recent Mortgage that was taken out on this home.Purchase Details
Purchase Details
Home Financials for this Owner
Home Financials are based on the most recent Mortgage that was taken out on this home.Purchase Details
Home Financials for this Owner
Home Financials are based on the most recent Mortgage that was taken out on this home.Purchase Details
Home Financials for this Owner
Home Financials are based on the most recent Mortgage that was taken out on this home.Purchase Details
Purchase Details
Similar Homes in Durham, NC
Home Values in the Area
Average Home Value in this Area
Purchase History
| Date | Type | Sale Price | Title Company |
|---|---|---|---|
| Warranty Deed | $420,000 | Key Title | |
| Warranty Deed | $420,000 | Key Title | |
| Warranty Deed | $396,500 | Os National Title | |
| Warranty Deed | $210,000 | None Available | |
| Interfamily Deed Transfer | -- | None Available | |
| Special Warranty Deed | $120,000 | None Available | |
| Warranty Deed | $185,000 | -- | |
| Trustee Deed | $148,674 | -- | |
| Interfamily Deed Transfer | -- | -- | |
| Interfamily Deed Transfer | -- | -- |
Mortgage History
| Date | Status | Loan Amount | Loan Type |
|---|---|---|---|
| Open | $399,000 | New Conventional | |
| Closed | $399,000 | New Conventional | |
| Previous Owner | $188,500 | New Conventional | |
| Previous Owner | $206,196 | FHA | |
| Previous Owner | $84,000 | Purchase Money Mortgage | |
| Previous Owner | $25,000 | Credit Line Revolving | |
| Previous Owner | $15,000 | Credit Line Revolving | |
| Previous Owner | $211,500 | Unknown | |
| Previous Owner | $190,000 | Purchase Money Mortgage | |
| Previous Owner | $140,250 | Construction |
Property History
| Date | Event | Price | Change | Sq Ft Price |
|---|---|---|---|---|
| 01/31/2025 01/31/25 | Sold | $420,000 | -5.6% | $174 / Sq Ft |
| 12/20/2024 12/20/24 | Pending | -- | -- | -- |
| 11/21/2024 11/21/24 | Price Changed | $445,000 | -2.2% | $184 / Sq Ft |
| 10/17/2024 10/17/24 | Price Changed | $455,000 | -1.3% | $188 / Sq Ft |
| 10/03/2024 10/03/24 | Price Changed | $461,000 | -1.3% | $191 / Sq Ft |
| 09/11/2024 09/11/24 | For Sale | $467,000 | +11.2% | $193 / Sq Ft |
| 09/10/2024 09/10/24 | Off Market | $420,000 | -- | -- |
| 09/04/2024 09/04/24 | For Sale | $467,000 | -- | $193 / Sq Ft |
Tax History Compared to Growth
Tax History
| Year | Tax Paid | Tax Assessment Tax Assessment Total Assessment is a certain percentage of the fair market value that is determined by local assessors to be the total taxable value of land and additions on the property. | Land | Improvement |
|---|---|---|---|---|
| 2024 | $3,735 | $267,775 | $58,020 | $209,755 |
| 2023 | $3,508 | $267,775 | $58,020 | $209,755 |
| 2022 | $3,427 | $267,775 | $58,020 | $209,755 |
| 2021 | $3,411 | $267,775 | $58,020 | $209,755 |
| 2020 | $3,331 | $267,775 | $58,020 | $209,755 |
| 2019 | $3,331 | $267,775 | $58,020 | $209,755 |
| 2018 | $2,862 | $210,982 | $43,020 | $167,962 |
| 2017 | $2,841 | $210,982 | $43,020 | $167,962 |
| 2016 | $2,745 | $210,982 | $43,020 | $167,962 |
| 2015 | $2,881 | $208,113 | $39,740 | $168,373 |
| 2014 | $2,881 | $208,113 | $39,740 | $168,373 |
Agents Affiliated with this Home
-
Shirley Harvey

Seller's Agent in 2025
Shirley Harvey
Mark Spain
(919) 909-4055
1 in this area
67 Total Sales
-
Laurie Marcey

Buyer's Agent in 2025
Laurie Marcey
Coldwell Banker Advantage
(919) 592-2275
1 in this area
59 Total Sales
Map
Source: Doorify MLS
MLS Number: 10050488
APN: 136040
- 4008 Livingstone Place
- 4108 Livingstone Place
- 4030 King Charles Rd
- 4035 King Charles Rd
- 4420 Sun Valley Dr
- 3901 Sunningdale Way
- 4417 Sun Valley Dr
- 4204 Thetford Rd
- 4303 Thetford Rd
- 3816 Swarthmore Rd
- 3319 Meadowrun Dr
- 129 Cofield Cir
- 3306 Meadowrun Dr
- 4036 Nottaway Rd
- 3838 Regent Rd
- 3946 Nottaway Rd
- 4220 Hope Valley Rd
- 5515 S Roxboro St Unit 4
- 5515 S Roxboro St Unit 3
- 5515 S Roxboro St Unit 32
