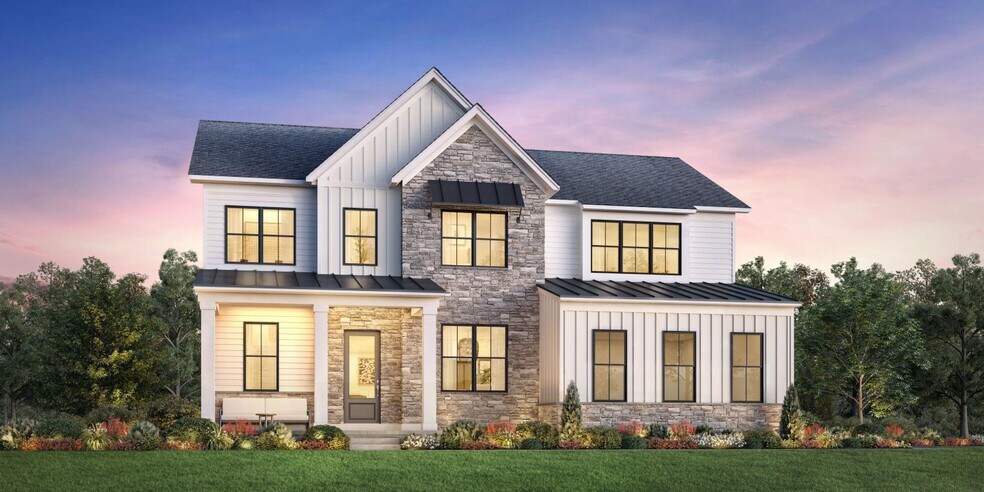
Estimated payment $7,832/month
Total Views
1,764
5
Beds
4.5
Baths
3,700
Sq Ft
$338
Price per Sq Ft
Highlights
- New Construction
- Breakfast Area or Nook
- Dining Room
- Skippack Elementary School Rated A
- Park
- Greenbelt
About This Home
Love everything about this home. Accompanied by plenty of cabinet and counter space, a cozy breakfast nook, and a massive center island, this state-of-the-art kitchen is truly the centerpiece of the home. Guests will enjoy the serenity and seclusion offered by the first-floor bedroom suite. A large loft space on the second floor creates an abundance of living options that are perfect for the way you live. Schedule an appointment to learn more about this home. Disclaimer: Photos are images only and should not be relied upon to confirm applicable features.
Home Details
Home Type
- Single Family
Parking
- 2 Car Garage
Home Design
- New Construction
Interior Spaces
- 2-Story Property
- Dining Room
- Breakfast Area or Nook
Bedrooms and Bathrooms
- 5 Bedrooms
Community Details
Overview
- Greenbelt
Recreation
- Park
Map
Other Move In Ready Homes in Charterfield Landing
About the Builder
Toll Brothers founders Bob and Bruce Toll started this award-winning Fortune 500 company in 1967. Embracing an unwavering commitment to quality and customer service, Toll Brothers currently builds in 24 states nationwide and is a publicly owned company with its common stock listed on the New York Stock Exchange (NYSE: TOL).
Throughout Toll Brothers history, the company has been proud to receive recognition as a leader in home building. In 2025, Toll Brothers marked 10+ years in a row being named to the Fortune World's Most Admired CompaniesTM list** and the Company's Chairman and CEO Douglas C. Yearley, Jr. was named one of 25 Top CEOs by Barron's magazine. Toll Brothers has also been named Builder of the Year by Builder magazine and is the first two-time recipient of Builder of the Year from Professional Builder magazine.
Nearby Homes
- Cloverfield Georgetown
- Rollins Craftsman
- Raintree Georgetown
- Charterfield Landing
- 1046 Bridge Rd Unit 1
- 1048 Bridge Rd Unit 2
- 1050 Bridge Rd Unit 3
- 1052 Bridge Rd Unit 4
- 1054 Bridge Rd Unit 5
- 1056 Bridge Rd Unit 6
- 52 Wartman Rd
- 35 Voit Dr
- 0 Bridge St Unit PAMC2141050
- 12 Scholl Dr
- Linden Ridge
- 20 Township Line Rd
- 15 Foxtail Ct Unit 8
- 12 Foxtail Ct Unit 2
- Boxwood
- Castlecove Village
