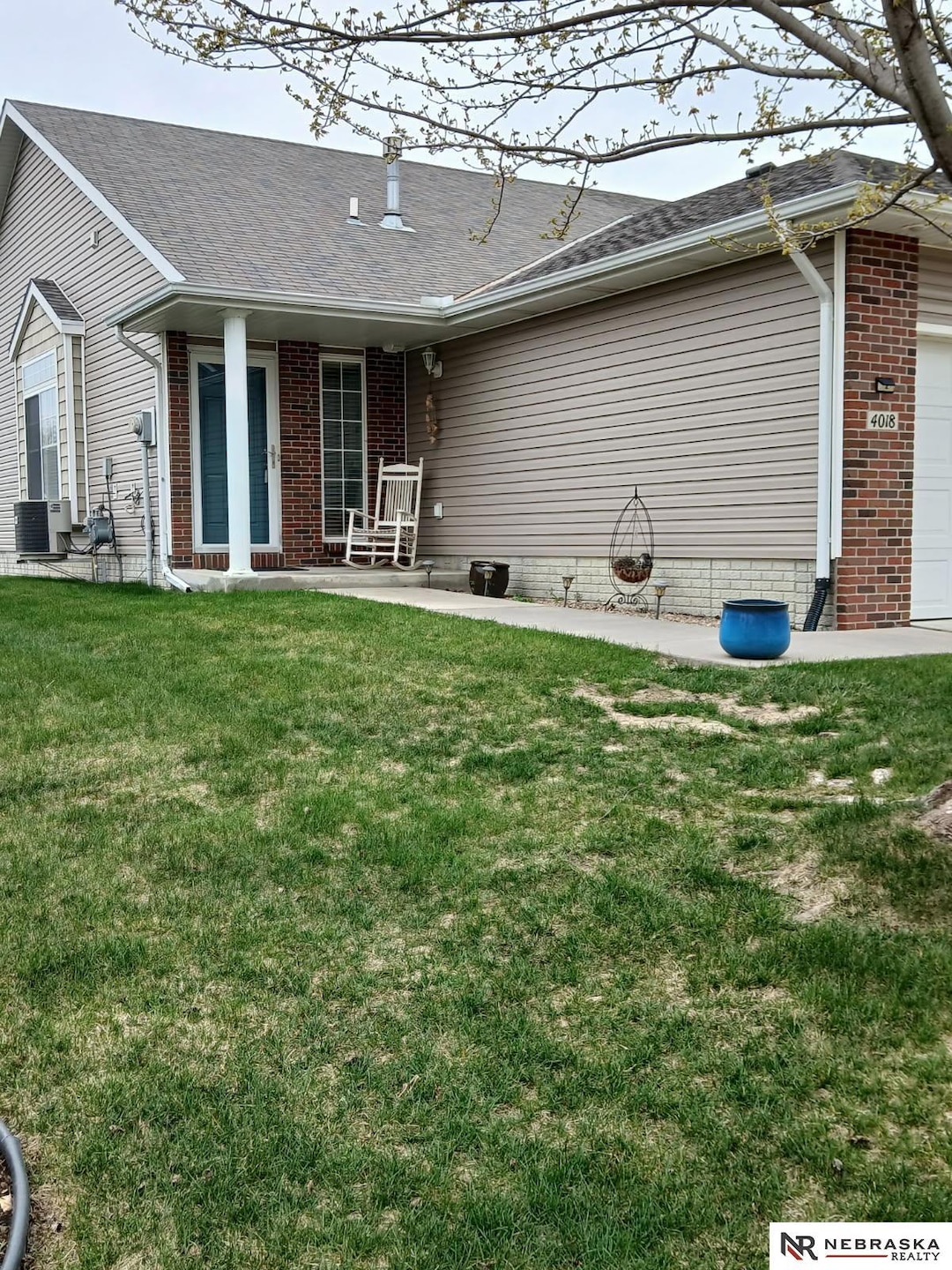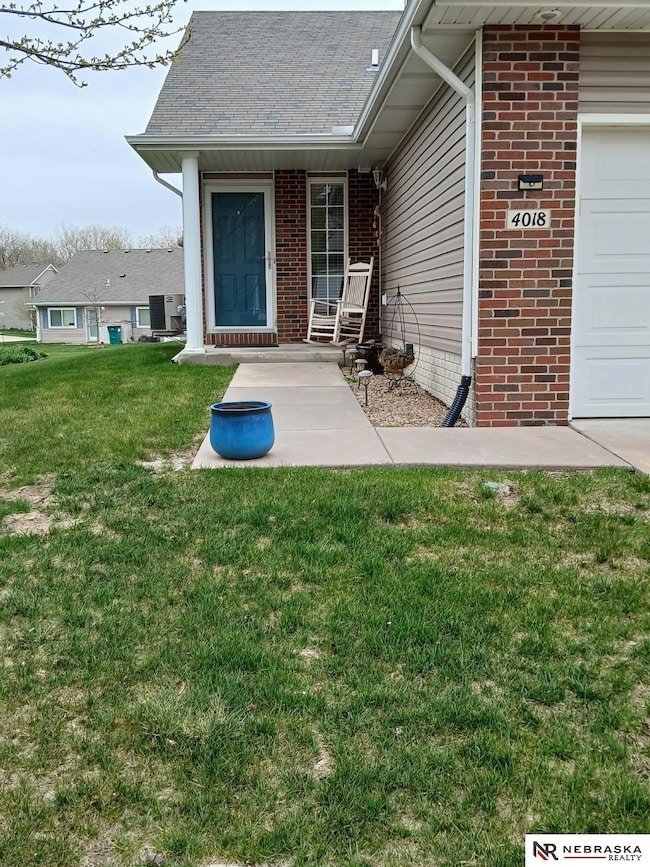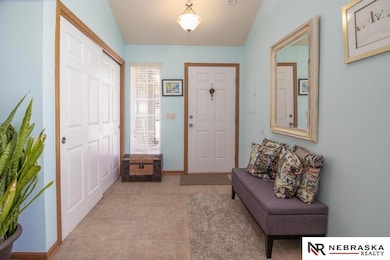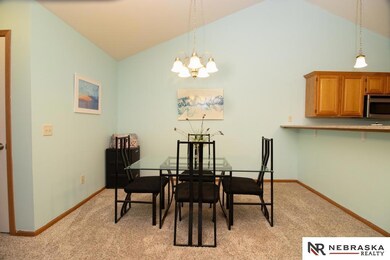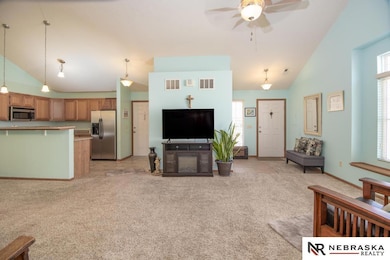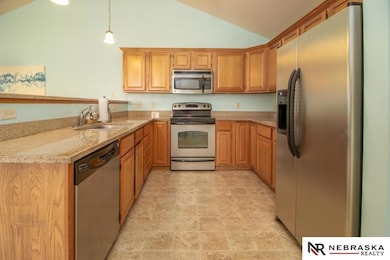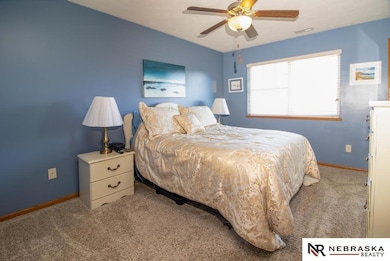
4018 N 18th St Lincoln, NE 68521
Belmont NeighborhoodHighlights
- Ranch Style House
- 2 Car Attached Garage
- Jack-and-Jill Bathroom
- Porch
- Patio
- Ceramic Tile Flooring
About This Home
As of May 2025Looking for a townhouse? Look no further, Welcome to 4018 North 18th Street, located in Hunters Pointe, This spacious 2 bedrm, 2 bath, 2 car garage townhome has lots of offer. With a front patio, great for lounging or enjoy the open concept living rm/dining rm including a bar style kitchen w/granite counter tops, plenty of counter top & storage space w/all original appliances. Primary bedrm offers a walk in closet w/access to the back patio off the bedrm making it a great place to entertain, included underground sprinkler system. This property is ADA Accessible which includes a ramp giving access to the garage. Enjoy the convenience of laundry located off the kitchen, the water heater & furnace are located on the main floor for easy access. Hand railings throughout the home. Featuring a Jack & Jill sink w/a walk-in shower for the primary bath & a 1/2 bath for the guest bath. Located close to UNL & Downtown. This property is currently Homestead Exempt.
Last Agent to Sell the Property
Nebraska Realty Brokerage Phone: 402-209-2875 License #20191115 Listed on: 03/22/2025

Townhouse Details
Home Type
- Townhome
Year Built
- Built in 2007
Lot Details
- 5,227 Sq Ft Lot
- Lot Dimensions are 120 x 42
- Partially Fenced Property
- Vinyl Fence
- Sprinkler System
HOA Fees
- $115 Monthly HOA Fees
Parking
- 2 Car Attached Garage
- Garage Door Opener
Home Design
- Ranch Style House
- Brick Exterior Construction
- Slab Foundation
- Composition Roof
- Vinyl Siding
Interior Spaces
- 1,200 Sq Ft Home
- Ceiling height of 9 feet or more
- Ceiling Fan
Kitchen
- Oven
- Microwave
- Dishwasher
- Disposal
Flooring
- Wall to Wall Carpet
- Ceramic Tile
- Vinyl
Bedrooms and Bathrooms
- 2 Bedrooms
- Jack-and-Jill Bathroom
- 2 Full Bathrooms
Laundry
- Dryer
- Washer
Outdoor Features
- Patio
- Porch
Schools
- Campbell Elementary School
- Goodrich Middle School
- Lincoln North Star High School
Utilities
- Forced Air Heating and Cooling System
- Heating System Uses Gas
- Phone Available
- Cable TV Available
Community Details
- Association fees include ground maintenance, snow removal, common area maintenance, water, management, playground
- Hunter Pointe Association
- Hunters Pointe Subdivision
Listing and Financial Details
- Assessor Parcel Number 1112128003000
Ownership History
Purchase Details
Home Financials for this Owner
Home Financials are based on the most recent Mortgage that was taken out on this home.Purchase Details
Purchase Details
Home Financials for this Owner
Home Financials are based on the most recent Mortgage that was taken out on this home.Purchase Details
Home Financials for this Owner
Home Financials are based on the most recent Mortgage that was taken out on this home.Similar Homes in Lincoln, NE
Home Values in the Area
Average Home Value in this Area
Purchase History
| Date | Type | Sale Price | Title Company |
|---|---|---|---|
| Warranty Deed | $235,000 | 402 Title Services | |
| Deed | -- | None Listed On Document | |
| Warranty Deed | $125,000 | Nebraska Land Title & Abstra | |
| Warranty Deed | $120,000 | Ntc |
Mortgage History
| Date | Status | Loan Amount | Loan Type |
|---|---|---|---|
| Open | $140,000 | New Conventional | |
| Previous Owner | $118,000 | New Conventional | |
| Previous Owner | $100,000 | New Conventional | |
| Previous Owner | $68,750 | New Conventional | |
| Previous Owner | $96,000 | Unknown | |
| Previous Owner | $79,900 | Unknown |
Property History
| Date | Event | Price | Change | Sq Ft Price |
|---|---|---|---|---|
| 05/28/2025 05/28/25 | Sold | $235,000 | 0.0% | $196 / Sq Ft |
| 04/25/2025 04/25/25 | Pending | -- | -- | -- |
| 03/29/2025 03/29/25 | For Sale | $235,000 | +88.0% | $196 / Sq Ft |
| 07/11/2016 07/11/16 | Sold | $125,000 | 0.0% | $106 / Sq Ft |
| 04/28/2016 04/28/16 | Pending | -- | -- | -- |
| 04/28/2016 04/28/16 | For Sale | $125,000 | -- | $106 / Sq Ft |
Tax History Compared to Growth
Tax History
| Year | Tax Paid | Tax Assessment Tax Assessment Total Assessment is a certain percentage of the fair market value that is determined by local assessors to be the total taxable value of land and additions on the property. | Land | Improvement |
|---|---|---|---|---|
| 2024 | -- | $196,900 | $35,000 | $161,900 |
| 2023 | -- | $196,900 | $35,000 | $161,900 |
| 2022 | $3,083 | $154,700 | $30,000 | $124,700 |
| 2021 | $3,114 | $154,700 | $30,000 | $124,700 |
| 2020 | $2,848 | $148,900 | $30,000 | $118,900 |
| 2019 | $2,399 | $148,900 | $30,000 | $118,900 |
| 2018 | $0 | $139,800 | $25,000 | $114,800 |
| 2017 | $0 | $139,800 | $25,000 | $114,800 |
| 2016 | $2,399 | $123,200 | $20,000 | $103,200 |
| 2015 | $2,382 | $123,200 | $20,000 | $103,200 |
| 2014 | $2,246 | $115,500 | $20,000 | $95,500 |
| 2013 | -- | $115,500 | $20,000 | $95,500 |
Agents Affiliated with this Home
-
J
Seller's Agent in 2025
Jessica Vang
Nebraska Realty
(402) 413-8000
1 in this area
19 Total Sales
-

Buyer's Agent in 2025
Joanne McCoy
Wood Bros Realty
(402) 613-0613
3 in this area
214 Total Sales
-
U
Seller's Agent in 2016
Unlisted Comp Only
Comp Only
-
S
Buyer's Agent in 2016
Susan Luxford
HOME Real Estate
(402) 525-7367
100 Total Sales
Map
Source: Great Plains Regional MLS
MLS Number: 22507163
APN: 11-12-128-003-000
- 4029 N 18th St
- 1601 Vale Cir
- 1520 N Gate Cir
- 3841 Paxton Dr
- 1951 Montclair Dr
- 2001 Dodge Cir
- 2010 Northville Cir
- 1945 Fairfield St
- 1511 Hartley St
- 1745 Independence Cir
- 3929 Lewis Ave
- 1608 Old Glory Rd
- 2355 City View Ct
- 7335 N 11th St
- 4607 Lewis Ave
- 4420 N 10th St
- 932 Manatt St
- 930 Hartley St
- 7308 N 10th St
- 7317 N 10th St
