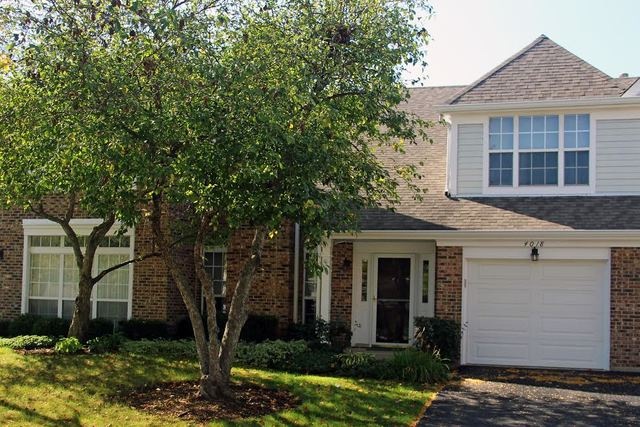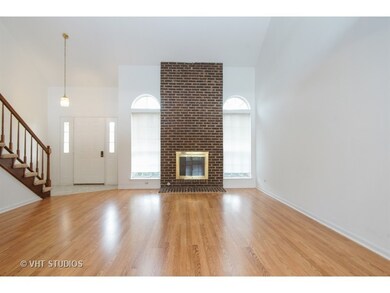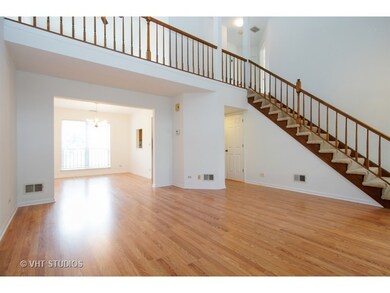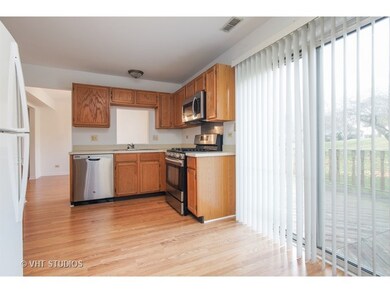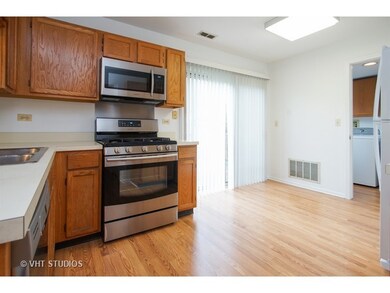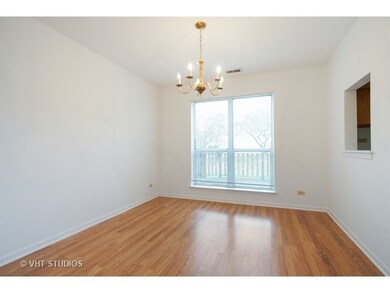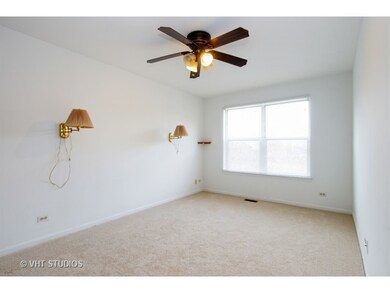
4018 N Newport Ln Unit 135 Arlington Heights, IL 60004
Highlights
- Deck
- Vaulted Ceiling
- Attached Garage
- Buffalo Grove High School Rated A+
- Loft
- Breakfast Bar
About This Home
As of October 2023Welcome to this hidden gem of Arlington Heights! Newport Village is a small community tucked away from the hustle and bustle of the suburbs. This home has been beautifully maintained by long-time owners - light, bright, and freshly painted! Home highlights include brand new wood laminate flooring(November 2016) on the first floor, brand new carpet(November 2016) on the second floor, and newer appliances: dishwasher(October 2016), oven/range(March 2016), microwave(March 2016), water heater(August 2015), refrigerator(2014), washer(2012). Versatile upstairs loft can be used as an office, playroom, library, or even add drywall to make it a 3rd bedroom! Beautiful floor to ceiling brick fireplace in living room and the large backyard deck overlooking the park-like setting is perfect for entertaining. Conveniently located near rt. 53, forest preserve, and Nickol Knoll Golf Course!
Last Agent to Sell the Property
Baird & Warner License #475161505 Listed on: 11/21/2016

Last Buyer's Agent
Melanie Thillens
Coldwell Banker Realty License #471005858

Property Details
Home Type
- Condominium
Est. Annual Taxes
- $6,057
Year Built
- 1987
HOA Fees
- $273 per month
Parking
- Attached Garage
- Garage Door Opener
- Parking Included in Price
- Garage Is Owned
Home Design
- Brick Exterior Construction
- Vinyl Siding
Interior Spaces
- Vaulted Ceiling
- Wood Burning Fireplace
- Fireplace With Gas Starter
- Loft
- Laminate Flooring
Kitchen
- Breakfast Bar
- Oven or Range
- Microwave
- Dishwasher
- Disposal
Bedrooms and Bathrooms
- Primary Bathroom is a Full Bathroom
- Dual Sinks
- Separate Shower
Laundry
- Laundry on main level
- Dryer
- Washer
Home Security
Utilities
- Forced Air Heating and Cooling System
- Heating System Uses Gas
- Lake Michigan Water
Additional Features
- Deck
- East or West Exposure
Listing and Financial Details
- Homeowner Tax Exemptions
- $5,000 Seller Concession
Community Details
Pet Policy
- Pets Allowed
Security
- Storm Screens
Ownership History
Purchase Details
Home Financials for this Owner
Home Financials are based on the most recent Mortgage that was taken out on this home.Purchase Details
Home Financials for this Owner
Home Financials are based on the most recent Mortgage that was taken out on this home.Purchase Details
Home Financials for this Owner
Home Financials are based on the most recent Mortgage that was taken out on this home.Similar Homes in the area
Home Values in the Area
Average Home Value in this Area
Purchase History
| Date | Type | Sale Price | Title Company |
|---|---|---|---|
| Warranty Deed | $311,000 | Chicago Title Company | |
| Warranty Deed | $206,000 | First American Title | |
| Warranty Deed | $145,000 | -- |
Mortgage History
| Date | Status | Loan Amount | Loan Type |
|---|---|---|---|
| Open | $248,800 | New Conventional | |
| Previous Owner | $199,820 | New Conventional | |
| Previous Owner | $116,000 | No Value Available |
Property History
| Date | Event | Price | Change | Sq Ft Price |
|---|---|---|---|---|
| 10/06/2023 10/06/23 | Sold | $311,000 | +0.3% | -- |
| 09/19/2023 09/19/23 | Pending | -- | -- | -- |
| 09/08/2023 09/08/23 | For Sale | $310,000 | +50.5% | -- |
| 01/30/2017 01/30/17 | Sold | $206,000 | -4.2% | -- |
| 12/01/2016 12/01/16 | Pending | -- | -- | -- |
| 11/21/2016 11/21/16 | For Sale | $215,000 | -- | -- |
Tax History Compared to Growth
Tax History
| Year | Tax Paid | Tax Assessment Tax Assessment Total Assessment is a certain percentage of the fair market value that is determined by local assessors to be the total taxable value of land and additions on the property. | Land | Improvement |
|---|---|---|---|---|
| 2024 | $6,057 | $22,644 | $3,673 | $18,971 |
| 2023 | $5,741 | $22,644 | $3,673 | $18,971 |
| 2022 | $5,741 | $22,644 | $3,673 | $18,971 |
| 2021 | $5,730 | $19,893 | $510 | $19,383 |
| 2020 | $6,698 | $19,893 | $510 | $19,383 |
| 2019 | $6,728 | $22,081 | $510 | $21,571 |
| 2018 | $6,610 | $19,436 | $408 | $19,028 |
| 2017 | $5,362 | $19,436 | $408 | $19,028 |
| 2016 | $5,288 | $19,436 | $408 | $19,028 |
| 2015 | $4,889 | $17,030 | $1,734 | $15,296 |
| 2014 | $4,836 | $17,030 | $1,734 | $15,296 |
| 2013 | $4,477 | $17,030 | $1,734 | $15,296 |
Agents Affiliated with this Home
-
Carl Lee
C
Seller's Agent in 2023
Carl Lee
Redfin Corporation
-
Jackie Lynch

Buyer's Agent in 2023
Jackie Lynch
RE/MAX Suburban
(847) 710-5898
166 Total Sales
-
Ashley Thompson

Seller's Agent in 2017
Ashley Thompson
Baird Warner
(847) 818-6030
168 Total Sales
-
M
Buyer's Agent in 2017
Melanie Thillens
Coldwell Banker Realty
Map
Source: Midwest Real Estate Data (MRED)
MLS Number: MRD09392272
APN: 03-06-115-003-1088
- 1611 W Partridge Ct Unit 8
- 1631 W Partridge Ct Unit 8
- 1415 W Partridge Ln Unit 5
- 4242 N Pheasant Trail Ct Unit 1
- 3851 N Galena Ct
- 1632 W Quail Ct Unit 4
- 2245 Nichols Rd Unit C
- 2044 N Ginger Creek Dr Unit 30C
- 1319 Cascade Ln Unit 1319
- 4116 N Terramere Ave
- 711 W Nichols Rd
- 715 W Whiting Ln
- 2097 N Ginger Creek Dr Unit 24B
- 1410 N Whispering Springs Cir
- 4227 N Walnut Ave
- 2425 Randall Ln Unit 1A
- 1924 N Hidden Creek Cir Unit 6-76
- 4220 Bonhill Dr Unit 3E
- 1168 Foxglove Ln Unit 6C
- 791 W Happfield Dr
