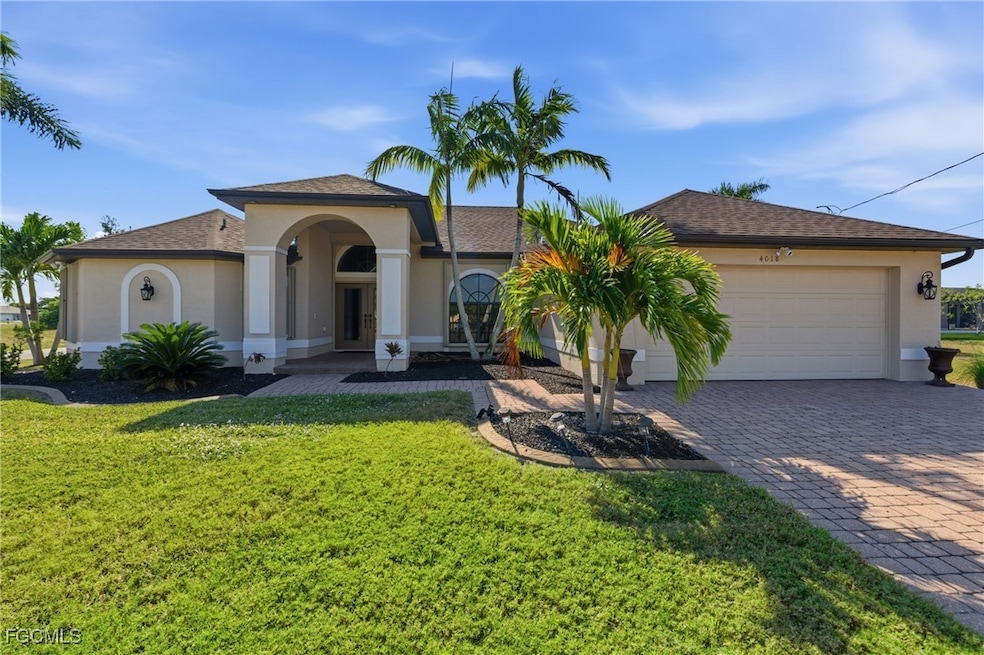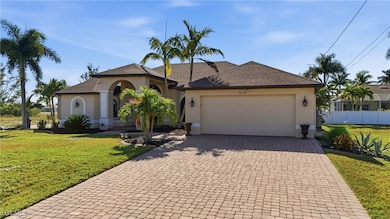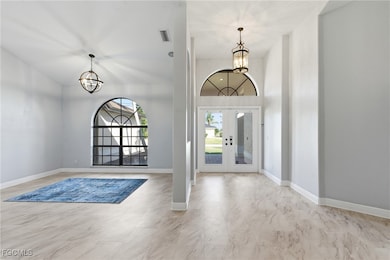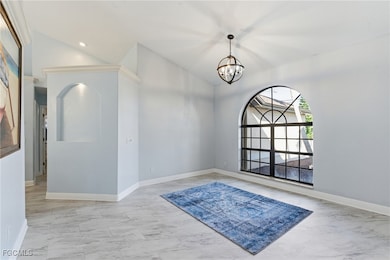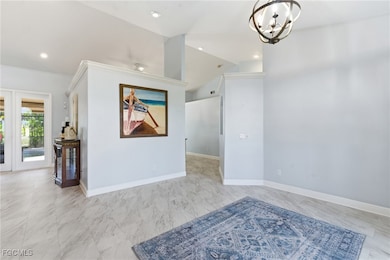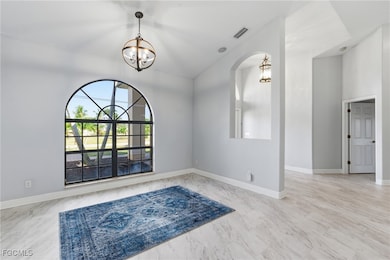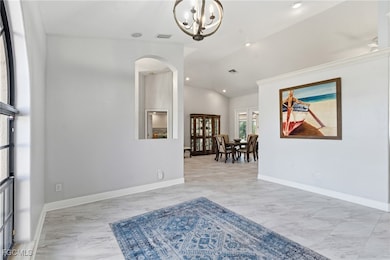4018 NW 12th St Cape Coral, FL 33993
Burnt Store NeighborhoodEstimated payment $3,295/month
Highlights
- In Ground Pool
- High Ceiling
- No HOA
- Cape Elementary School Rated A-
- Great Room
- Screened Porch
About This Home
Spanning nearly 2,700 sq ft of living space, this sprawling 4-bedroom, 2.5-bath pool home sits proudly on a large corner lot just minutes from the Seven Islands and Downtown Cape Coral. Designed for both everyday comfort and unforgettable gatherings, the home blends generous room sizes, thoughtful updates, and inviting indoor–outdoor living. The property is fully protected with accordion hurricane shutters, plus electric roll-down shutters at the front door and lanai. Major improvements include a 2020 roof, A/C in 2022, water heater in 2023, and a whole-home Reverse Osmosis system installed in 2019. A double-door entry welcomes you into sun-drenched living spaces, where wide rooms, high ceilings, and calm coastal tones create an immediate sense of ease. At the center of it all is the expansive kitchen—a true showpiece and the heart of the home. This kitchen doesn’t just offer space... it offers possibility. With abundant cabinetry, extensive counterspace, and a dedicated butcher block island, there is room here for meal prepping, holiday baking, buffet-style dinners, and everyone gathering at once without ever feeling crowded. The long breakfast bar invites casual mornings with coffee, extra seating during parties, or the perfect spot to lay out appetizers while guests mingle. Positioned between the dining, living, and family rooms, and overlooking the sparkling pool, the kitchen keeps the chef connected to every conversation and every celebration. The split floor plan enhances privacy, placing the expansive primary suite on one side of the home. The suite features dual walk-in closets and a spa-inspired ensuite with separate vanities, a relaxing garden soaking tub, and a separate shower. The three additional bedrooms are oversized and share a well-appointed full bath, making this layout ideal for families, guests, or multigenerational living. Outdoor living is equally impressive. The screened in-ground pool with built-in spa and sunshelf is surrounded by lush foliage that provides privacy and a serene backdrop. A half bath and outdoor shower on the lanai make pool days effortless. Whether hosting summer barbecues, evening cocktails, or quiet mornings by the water, this lanai is designed to be enjoyed year-round. Additional highlights include an indoor laundry room with cabinet storage and wash sink, and an attached 2-car garage. A home of this size, layout, and location—combined with meaningful system upgrades and a kitchen that truly transforms how you live and entertain—offers an exceptional opportunity to make your next chapter in Cape Coral unforgettable.
Listing Agent
Keller Williams Realty Fort Myers and the Islands Brokerage Phone: 863-273-2861 License #478503743 Listed on: 11/25/2025

Open House Schedule
-
Sunday, December 07, 202512:00 to 3:00 pm12/7/2025 12:00:00 PM +00:0012/7/2025 3:00:00 PM +00:00Add to Calendar
Home Details
Home Type
- Single Family
Est. Annual Taxes
- $7,856
Year Built
- Built in 2006
Lot Details
- 10,498 Sq Ft Lot
- Lot Dimensions are 125 x 85 x 85 x 113
- North Facing Home
- Rectangular Lot
- Sprinkler System
- Property is zoned R1-D
Parking
- 2 Car Attached Garage
- Garage Door Opener
Home Design
- Entry on the 1st floor
- Shingle Roof
- Stucco
Interior Spaces
- 2,689 Sq Ft Home
- 1-Story Property
- Wired For Sound
- Tray Ceiling
- High Ceiling
- Electric Shutters
- Single Hung Windows
- French Doors
- Great Room
- Open Floorplan
- Formal Dining Room
- Den
- Screened Porch
- Vinyl Flooring
- Fire and Smoke Detector
Kitchen
- Breakfast Bar
- Self-Cleaning Oven
- Range
- Microwave
- Freezer
- Dishwasher
- Disposal
Bedrooms and Bathrooms
- 4 Bedrooms
- Split Bedroom Floorplan
- Walk-In Closet
- Dual Sinks
- Soaking Tub
- Separate Shower
Laundry
- Laundry Room
- Dryer
- Washer
- Laundry Tub
Pool
- In Ground Pool
- In Ground Spa
- Screen Enclosure
Outdoor Features
- Screened Patio
Utilities
- Central Heating and Cooling System
- Septic Tank
- Cable TV Available
Community Details
- No Home Owners Association
- Cape Coral Subdivision
Listing and Financial Details
- Legal Lot and Block 28 / 5229
- Assessor Parcel Number 01-44-22-C3-05229.0280
Map
Home Values in the Area
Average Home Value in this Area
Tax History
| Year | Tax Paid | Tax Assessment Tax Assessment Total Assessment is a certain percentage of the fair market value that is determined by local assessors to be the total taxable value of land and additions on the property. | Land | Improvement |
|---|---|---|---|---|
| 2025 | $7,856 | $449,217 | -- | -- |
| 2024 | $7,856 | $408,379 | -- | -- |
| 2023 | $7,246 | $371,254 | $0 | $0 |
| 2022 | $6,680 | $337,504 | $0 | $0 |
| 2021 | $5,979 | $306,822 | $15,500 | $291,322 |
| 2020 | $4,555 | $257,744 | $0 | $0 |
| 2019 | $4,426 | $251,949 | $15,000 | $236,949 |
| 2018 | $4,555 | $254,355 | $15,000 | $239,355 |
| 2017 | $3,531 | $195,973 | $0 | $0 |
| 2016 | $3,446 | $250,600 | $11,000 | $239,600 |
| 2015 | $3,473 | $226,093 | $11,600 | $214,493 |
| 2014 | -- | $212,108 | $9,212 | $202,896 |
| 2013 | -- | $193,613 | $6,200 | $187,413 |
Property History
| Date | Event | Price | List to Sale | Price per Sq Ft | Prior Sale |
|---|---|---|---|---|---|
| 11/25/2025 11/25/25 | For Sale | $499,900 | +31.6% | $186 / Sq Ft | |
| 07/10/2020 07/10/20 | Sold | $380,000 | -4.8% | $141 / Sq Ft | View Prior Sale |
| 06/10/2020 06/10/20 | Pending | -- | -- | -- | |
| 04/29/2020 04/29/20 | For Sale | $399,000 | +12.1% | $148 / Sq Ft | |
| 05/30/2017 05/30/17 | Sold | $356,000 | -2.5% | $81 / Sq Ft | View Prior Sale |
| 04/06/2017 04/06/17 | Pending | -- | -- | -- | |
| 03/12/2017 03/12/17 | Price Changed | $365,000 | -1.3% | $83 / Sq Ft | |
| 02/17/2017 02/17/17 | Price Changed | $369,900 | -0.6% | $84 / Sq Ft | |
| 11/28/2016 11/28/16 | Price Changed | $372,000 | -0.8% | $84 / Sq Ft | |
| 10/11/2016 10/11/16 | Price Changed | $375,000 | +0.3% | $85 / Sq Ft | |
| 10/11/2016 10/11/16 | Price Changed | $374,000 | -1.3% | $85 / Sq Ft | |
| 09/02/2016 09/02/16 | For Sale | $379,000 | -- | $86 / Sq Ft |
Purchase History
| Date | Type | Sale Price | Title Company |
|---|---|---|---|
| Warranty Deed | $380,000 | Precision Title | |
| Warranty Deed | $356,000 | Heights Title Svcs Llc | |
| Warranty Deed | $140,000 | Talon Title Services Llc | |
| Warranty Deed | $119,900 | Jm Title Corporation | |
| Warranty Deed | -- | -- |
Mortgage History
| Date | Status | Loan Amount | Loan Type |
|---|---|---|---|
| Open | $304,000 | New Conventional | |
| Previous Owner | $316,800 | Adjustable Rate Mortgage/ARM | |
| Previous Owner | $359,650 | Construction |
Source: Florida Gulf Coast Multiple Listing Service
MLS Number: 2025021957
APN: 01-44-22-C3-05229.0280
- 4103 NW 12th St
- 1202 Old Burnt Store Rd N
- 1110 Old Burnt Store Rd N
- 1213 NW 41st Place
- 1216 Old Burnt Store Rd N
- 1219 NW 40th Place
- 1220 Old Burnt Store Rd N Unit 20
- 4101 NW 11th St
- 1219 Old Burnt Store Rd N
- 1303 NW 40th Place
- 1223 Old Burnt Store Rd N
- 1515 NW 40th Place
- 1522 NW 40th Place
- 1119 NW 40th Place
- 1111 NW 40th Place
- 1227 Old Burnt Store Rd N Unit 17
- 1235 Old Burnt Store Rd N
- 4208 NW 13th St
- 1027 NW 39th Ave
- 1319 NW 40th Place
- 1123 NW 40th Place
- 1049 NW 38th Place
- 1215 NW 38th Ave
- 1249 NW 37th Ave
- 1531 NW 40th Place
- 1539 NW 42nd Ave
- 804 NW 36th Place
- 621 NW 37th Place
- 609 NW 37th Ave
- 1638 NW 36th Place
- 2207 NW 25th Ln
- 1704 NW 38th Ave
- 433 NW 38th Place
- 2805 NW 6th Terrace
- 4535 NW 35th Ave
- 426 NW 37th Place
- 2202 NW 38th Place
- 3218 Gulfstream Pkwy
- 307 Old Burnt Store Rd N
- 1857 NW 36th Place
