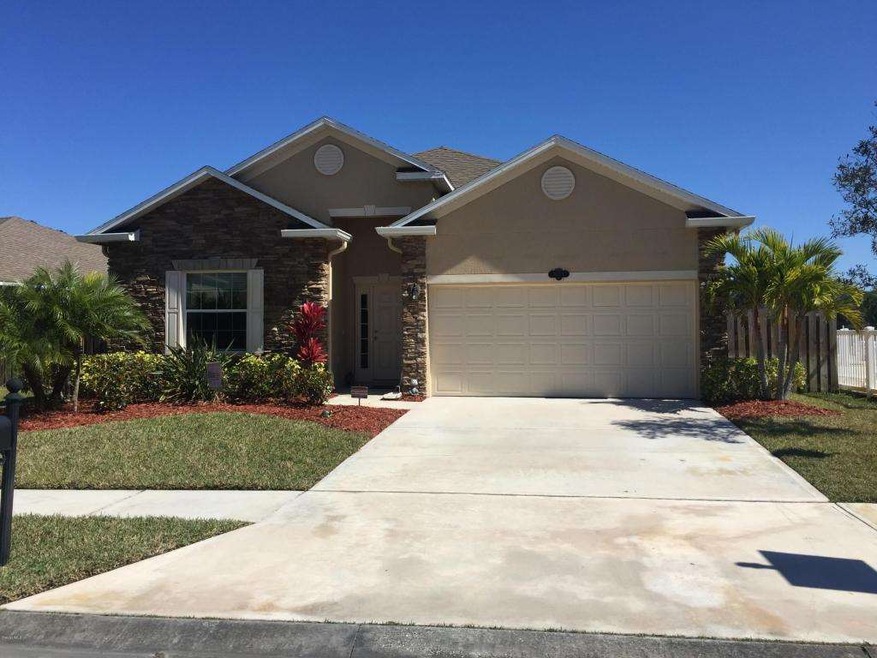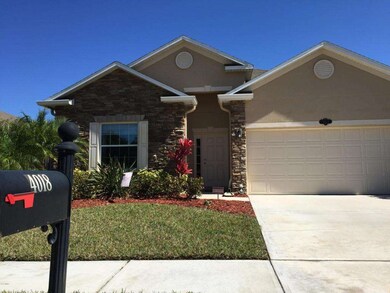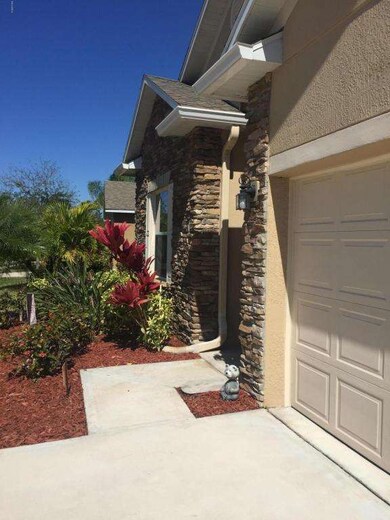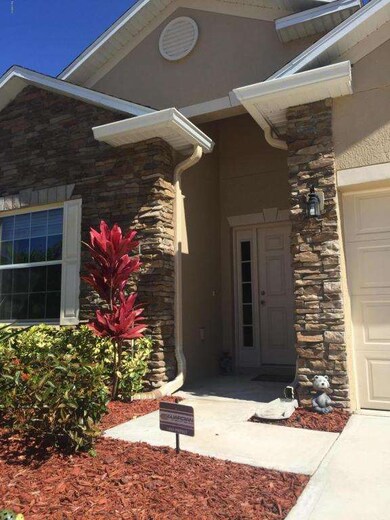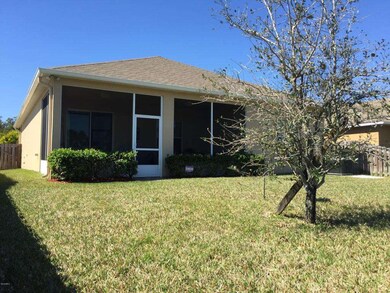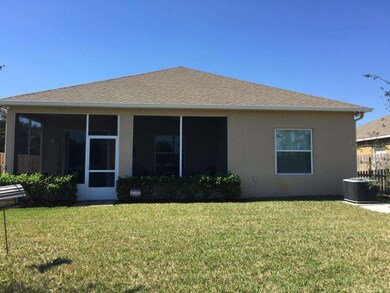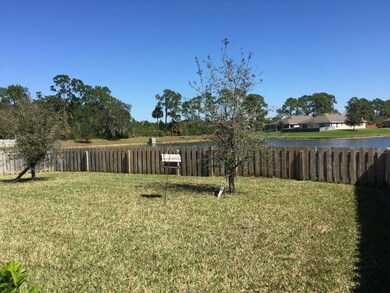
4018 Palladian Way Melbourne, FL 32904
Highlights
- Lake Front
- Open Floorplan
- Community Pool
- Home fronts a pond
- Screened Porch
- Hurricane or Storm Shutters
About This Home
As of February 2018Hammock Trace's beautiful ''Model Home'' is for sale. Excellently maintained and barely lived in, this 3/2, spacious floor plan features fantastic upgrades such as granite counter tops, stainless steel appliances, lovely cabinetry, and tile floors, with a magnificent master suite and bathroom. Peaceful lake view from your large screened lanai. Large indoor laundry room, fenced yard. Quiet and friendly community pool and gated neighborhood.
Last Agent to Sell the Property
Paul Adrian
Dreyer & Associates R.E. Grp. License #3281851 Listed on: 03/10/2016
Co-Listed By
Cailey Dreyer
Dreyer & Associates R.E. Grp. License #3281719
Last Buyer's Agent
Cailey Dreyer
Dreyer & Associates R.E. Grp. License #3281719
Home Details
Home Type
- Single Family
Est. Annual Taxes
- $3,154
Year Built
- Built in 2010
Lot Details
- 6,098 Sq Ft Lot
- Home fronts a pond
- Lake Front
- East Facing Home
- Wood Fence
HOA Fees
- $33 Monthly HOA Fees
Parking
- 2 Car Attached Garage
- Garage Door Opener
Property Views
- Lake
- Pond
Home Design
- Shingle Roof
- Concrete Siding
- Block Exterior
- Asphalt
- Stucco
Interior Spaces
- 1,560 Sq Ft Home
- 1-Story Property
- Open Floorplan
- Screened Porch
Kitchen
- Electric Range
- Microwave
- Dishwasher
- Disposal
Flooring
- Carpet
- Tile
Bedrooms and Bathrooms
- 3 Bedrooms
- Split Bedroom Floorplan
- Walk-In Closet
- 2 Full Bathrooms
- Bathtub and Shower Combination in Primary Bathroom
- Spa Bath
Laundry
- Dryer
- Washer
Home Security
- Security System Owned
- Security Gate
- Hurricane or Storm Shutters
Outdoor Features
- Patio
Schools
- Roy Allen Elementary School
- Central Middle School
- Eau Gallie High School
Utilities
- Central Heating and Cooling System
- Electric Water Heater
Listing and Financial Details
- Assessor Parcel Number 27-36-26-77-00000.0-0013.00
Community Details
Overview
- Association fees include security
- Hammock Trace Preserve Phase 1 Subdivision
- Maintained Community
Recreation
- Community Pool
Ownership History
Purchase Details
Home Financials for this Owner
Home Financials are based on the most recent Mortgage that was taken out on this home.Purchase Details
Purchase Details
Home Financials for this Owner
Home Financials are based on the most recent Mortgage that was taken out on this home.Purchase Details
Home Financials for this Owner
Home Financials are based on the most recent Mortgage that was taken out on this home.Purchase Details
Home Financials for this Owner
Home Financials are based on the most recent Mortgage that was taken out on this home.Purchase Details
Purchase Details
Similar Homes in the area
Home Values in the Area
Average Home Value in this Area
Purchase History
| Date | Type | Sale Price | Title Company |
|---|---|---|---|
| Warranty Deed | $232,000 | State Title | |
| Warranty Deed | -- | None Available | |
| Deed | $100 | -- | |
| Warranty Deed | $202,000 | State Title | |
| Warranty Deed | $189,000 | State Title Partners Llp | |
| Corporate Deed | $175,500 | Steel City Title Inc | |
| Corporate Deed | $42,000 | Alliance Title Insurance Age |
Mortgage History
| Date | Status | Loan Amount | Loan Type |
|---|---|---|---|
| Previous Owner | $158,800 | New Conventional | |
| Previous Owner | $179,550 | New Conventional |
Property History
| Date | Event | Price | Change | Sq Ft Price |
|---|---|---|---|---|
| 02/07/2018 02/07/18 | Sold | $232,000 | -1.3% | $150 / Sq Ft |
| 01/23/2018 01/23/18 | Pending | -- | -- | -- |
| 01/18/2018 01/18/18 | For Sale | $235,000 | +16.3% | $152 / Sq Ft |
| 05/02/2016 05/02/16 | Sold | $202,000 | -2.4% | $129 / Sq Ft |
| 03/10/2016 03/10/16 | Pending | -- | -- | -- |
| 03/09/2016 03/09/16 | For Sale | $206,900 | +9.5% | $133 / Sq Ft |
| 04/29/2015 04/29/15 | Sold | $189,000 | -3.1% | $121 / Sq Ft |
| 03/16/2015 03/16/15 | Pending | -- | -- | -- |
| 03/04/2015 03/04/15 | For Sale | $195,000 | -- | $125 / Sq Ft |
Tax History Compared to Growth
Tax History
| Year | Tax Paid | Tax Assessment Tax Assessment Total Assessment is a certain percentage of the fair market value that is determined by local assessors to be the total taxable value of land and additions on the property. | Land | Improvement |
|---|---|---|---|---|
| 2023 | $2,205 | $160,830 | $0 | $0 |
| 2022 | $2,059 | $156,150 | $0 | $0 |
| 2021 | $2,078 | $151,610 | $0 | $0 |
| 2020 | $2,053 | $149,520 | $0 | $0 |
| 2019 | $2,063 | $146,160 | $0 | $0 |
| 2018 | $2,386 | $160,700 | $0 | $0 |
| 2017 | $2,387 | $157,400 | $36,750 | $120,650 |
| 2016 | $2,305 | $147,250 | $30,000 | $117,250 |
| 2015 | $3,154 | $142,160 | $30,000 | $112,160 |
| 2014 | $2,992 | $135,430 | $30,000 | $105,430 |
Agents Affiliated with this Home
-

Seller's Agent in 2018
Silvia Mozer
RE/MAX
(321) 720-2038
35 in this area
347 Total Sales
-
N
Buyer's Agent in 2018
Norma Myers
Williams Realty Group
-
P
Seller's Agent in 2016
Paul Adrian
Dreyer & Associates R.E. Grp.
-
C
Seller Co-Listing Agent in 2016
Cailey Dreyer
Dreyer & Associates R.E. Grp.
-
M
Seller's Agent in 2015
Misty Morrison
RE/MAX
Map
Source: Space Coast MLS (Space Coast Association of REALTORS®)
MLS Number: 748817
APN: 27-36-26-77-00000.0-0013.00
- 505 Watershore Ct
- 332 Lamplighter Dr
- 4318 Palladian Way
- 496 Waterbrook St
- 553 Waterfront St
- 487 Waterbrook St
- 00 S John Rodes Blvd
- 4125 Aria Dr
- 81 Lamplighter Dr
- 3725 Aria Dr
- 97 Lamplighter Dr
- 266 Westview Ct S
- 468 Windgate Ct
- 4060 Aria Dr
- 576 Wainsbrook Dr
- 577 Wainsbrook Dr
- 78 Lamplighter Dr
- 176 Wedgewood Ct
- 298 Webster Ct
- 440 Windover Ct
