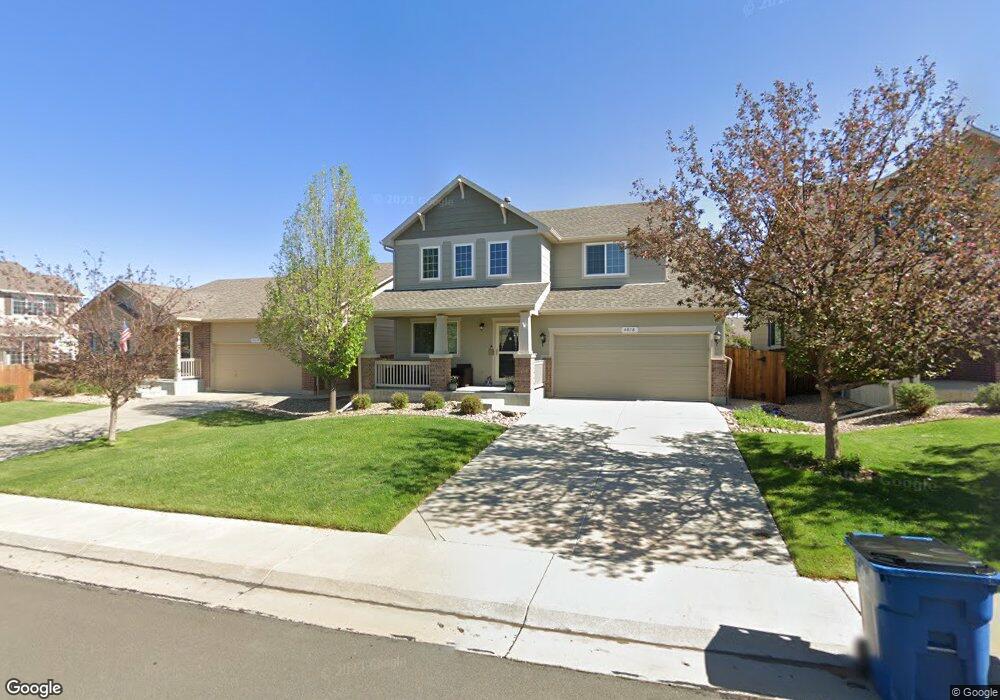4018 S Odessa Cir Aurora, CO 80013
Tallgrass NeighborhoodEstimated Value: $576,000 - $639,000
4
Beds
3
Baths
1,806
Sq Ft
$335/Sq Ft
Est. Value
About This Home
This home is located at 4018 S Odessa Cir, Aurora, CO 80013 and is currently estimated at $604,297, approximately $334 per square foot. 4018 S Odessa Cir is a home located in Arapahoe County with nearby schools including Dakota Valley Elementary School, Sky Vista Middle School, and Eaglecrest High School.
Ownership History
Date
Name
Owned For
Owner Type
Purchase Details
Closed on
Oct 19, 2022
Sold by
Vig Brittney
Bought by
Obrien Tara
Current Estimated Value
Home Financials for this Owner
Home Financials are based on the most recent Mortgage that was taken out on this home.
Original Mortgage
$512,982
Interest Rate
6.95%
Mortgage Type
VA
Purchase Details
Closed on
Dec 21, 2017
Sold by
May Scott and May Laura
Bought by
Vig Brittney and Vig Mark
Home Financials for this Owner
Home Financials are based on the most recent Mortgage that was taken out on this home.
Original Mortgage
$310,800
Interest Rate
3.9%
Mortgage Type
New Conventional
Purchase Details
Closed on
Oct 26, 2009
Sold by
Schroeder Tracy K and Schroeder Brad L
Bought by
Aurora Loan Services Llc
Home Financials for this Owner
Home Financials are based on the most recent Mortgage that was taken out on this home.
Original Mortgage
$225,834
Interest Rate
4.9%
Mortgage Type
FHA
Purchase Details
Closed on
Oct 12, 2009
Sold by
Aurora Loan Services Llc
Bought by
May Scott and May Laura
Home Financials for this Owner
Home Financials are based on the most recent Mortgage that was taken out on this home.
Original Mortgage
$225,834
Interest Rate
4.9%
Mortgage Type
FHA
Purchase Details
Closed on
Sep 14, 2006
Sold by
Melody Homes Inc
Bought by
Schroeder Brad L and Schroeder Tracy K
Home Financials for this Owner
Home Financials are based on the most recent Mortgage that was taken out on this home.
Original Mortgage
$192,000
Interest Rate
5.87%
Mortgage Type
Purchase Money Mortgage
Create a Home Valuation Report for This Property
The Home Valuation Report is an in-depth analysis detailing your home's value as well as a comparison with similar homes in the area
Home Values in the Area
Average Home Value in this Area
Purchase History
| Date | Buyer | Sale Price | Title Company |
|---|---|---|---|
| Obrien Tara | $599,900 | Ascendant National Title | |
| Vig Brittney | $388,500 | Land Title Guarantee Co | |
| Aurora Loan Services Llc | -- | None Available | |
| May Scott | $230,000 | None Available | |
| Schroeder Brad L | $240,000 | Land Title Guarantee Company |
Source: Public Records
Mortgage History
| Date | Status | Borrower | Loan Amount |
|---|---|---|---|
| Previous Owner | Obrien Tara | $512,982 | |
| Previous Owner | Vig Brittney | $310,800 | |
| Previous Owner | May Scott | $225,834 | |
| Previous Owner | Schroeder Brad L | $192,000 |
Source: Public Records
Tax History Compared to Growth
Tax History
| Year | Tax Paid | Tax Assessment Tax Assessment Total Assessment is a certain percentage of the fair market value that is determined by local assessors to be the total taxable value of land and additions on the property. | Land | Improvement |
|---|---|---|---|---|
| 2024 | $4,669 | $39,242 | -- | -- |
| 2023 | $4,669 | $39,242 | $0 | $0 |
| 2022 | $3,769 | $28,808 | $0 | $0 |
| 2021 | $3,845 | $28,808 | $0 | $0 |
| 2020 | $3,715 | $28,929 | $0 | $0 |
| 2019 | $3,734 | $28,929 | $0 | $0 |
| 2018 | $3,686 | $25,063 | $0 | $0 |
| 2017 | $3,668 | $25,063 | $0 | $0 |
| 2016 | $3,243 | $21,174 | $0 | $0 |
| 2015 | $3,354 | $21,174 | $0 | $0 |
| 2014 | $3,009 | $17,170 | $0 | $0 |
| 2013 | -- | $17,900 | $0 | $0 |
Source: Public Records
Map
Nearby Homes
- 4015 S Odessa St
- 4080 S Odessa St
- 4059 S Quatar St
- 21444 E Lehigh Ave
- 3725 S Nepal St
- 4093 S Riviera St
- 3812 S Malaya Ct
- 4013 S Lisbon Way
- 3652 S Perth Cir Unit 102
- 3723 S Perth Cir Unit 102
- 20822 E Princeton Place
- 3819 S Rome Way
- 21302 E Radcliff Place
- 21832 E Quincy Cir
- 21803 E Quincy Place
- 3905 S Kirk Way
- 20656 E Oxford Place
- 3828 S Rome Way
- 22149 E Milan Place
- 4083 S Kirk Way
- 4020 S Odessa Cir
- 4014 S Odessa Cir
- 4024 S Odessa Cir
- 4004 S Odessa St
- 4006 S Odessa St
- 21430 E Nassau Ave
- 21420 E Nassau Ave
- 4028 S Odessa Cir
- 4002 S Odessa St
- 4017 S Odessa Cir
- 21470 E Nassau Ave
- 4019 S Odessa Cir
- 4013 S Odessa Cir
- 4023 S Odessa Cir
- 4010 S Odessa St
- 4030 S Odessa Cir
- 4000 S Odessa St
- 21490 E Nassau Ave
- 4027 S Odessa Cir
- 4012 S Odessa St
