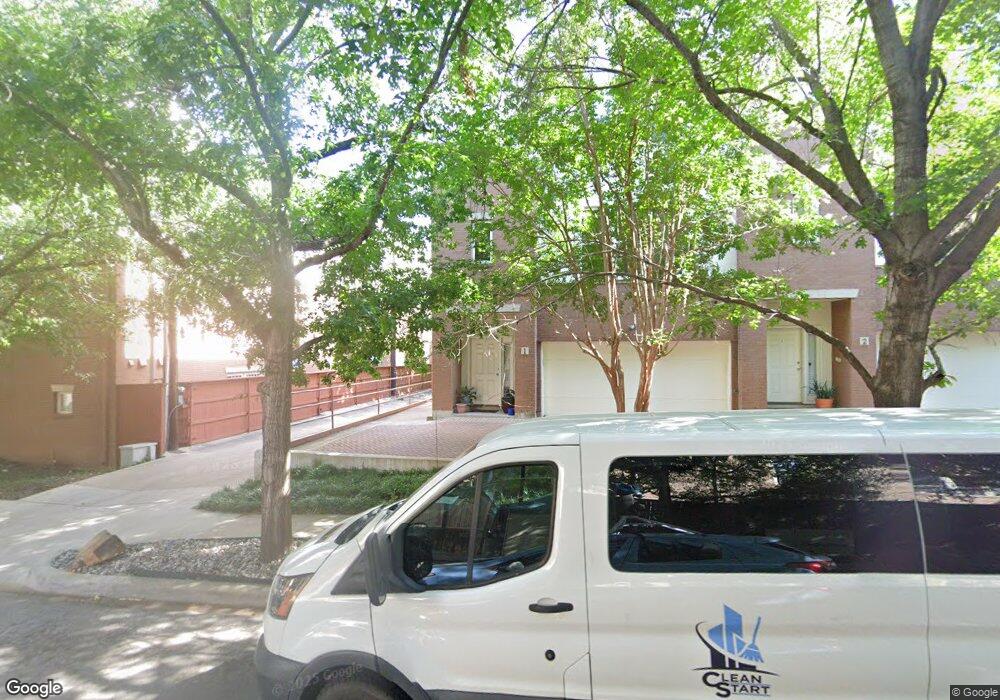4018 Travis St Unit D Dallas, TX 75204
Uptown NeighborhoodEstimated Value: $737,000 - $872,000
2
Beds
3
Baths
2,348
Sq Ft
$349/Sq Ft
Est. Value
About This Home
This home is located at 4018 Travis St Unit D, Dallas, TX 75204 and is currently estimated at $818,699, approximately $348 per square foot. 4018 Travis St Unit D is a home located in Dallas County with nearby schools including Ben Milam Elementary School, Alex W. Spence Talented/Gifted Academy, and North Dallas High School.
Ownership History
Date
Name
Owned For
Owner Type
Purchase Details
Closed on
Mar 1, 2022
Sold by
Dickens Laura J
Bought by
Fendrich Brianna and Moore William
Current Estimated Value
Home Financials for this Owner
Home Financials are based on the most recent Mortgage that was taken out on this home.
Original Mortgage
$504,000
Outstanding Balance
$468,892
Interest Rate
3.55%
Mortgage Type
New Conventional
Estimated Equity
$349,807
Purchase Details
Closed on
Aug 26, 2019
Sold by
Givens Jenny G
Bought by
Dickens Laura J
Home Financials for this Owner
Home Financials are based on the most recent Mortgage that was taken out on this home.
Original Mortgage
$447,920
Interest Rate
4.5%
Mortgage Type
Adjustable Rate Mortgage/ARM
Purchase Details
Closed on
Jul 11, 2013
Sold by
Bordelon Julia Lynn and Jones David Lee
Bought by
Givens Jenny G
Home Financials for this Owner
Home Financials are based on the most recent Mortgage that was taken out on this home.
Original Mortgage
$316,000
Interest Rate
3.83%
Mortgage Type
New Conventional
Purchase Details
Closed on
Jul 31, 2003
Sold by
Marco Steven and Marco Jane
Bought by
Bordelon Julia Lynn
Home Financials for this Owner
Home Financials are based on the most recent Mortgage that was taken out on this home.
Original Mortgage
$292,500
Interest Rate
5.24%
Mortgage Type
Purchase Money Mortgage
Purchase Details
Closed on
Apr 30, 2002
Sold by
Centex Homes
Bought by
Marco Steven and Marco Jane
Home Financials for this Owner
Home Financials are based on the most recent Mortgage that was taken out on this home.
Original Mortgage
$175,000
Interest Rate
7.11%
Create a Home Valuation Report for This Property
The Home Valuation Report is an in-depth analysis detailing your home's value as well as a comparison with similar homes in the area
Home Values in the Area
Average Home Value in this Area
Purchase History
| Date | Buyer | Sale Price | Title Company |
|---|---|---|---|
| Fendrich Brianna | -- | Chicago Title Company | |
| Dickens Laura J | -- | Rtt | |
| Givens Jenny G | -- | Rtt | |
| Bordelon Julia Lynn | -- | -- | |
| Marco Steven | -- | -- |
Source: Public Records
Mortgage History
| Date | Status | Borrower | Loan Amount |
|---|---|---|---|
| Open | Fendrich Brianna | $504,000 | |
| Previous Owner | Dickens Laura J | $447,920 | |
| Previous Owner | Givens Jenny G | $316,000 | |
| Previous Owner | Bordelon Julia Lynn | $292,500 | |
| Previous Owner | Marco Steven | $175,000 | |
| Closed | Marco Steven | $119,450 |
Source: Public Records
Tax History Compared to Growth
Tax History
| Year | Tax Paid | Tax Assessment Tax Assessment Total Assessment is a certain percentage of the fair market value that is determined by local assessors to be the total taxable value of land and additions on the property. | Land | Improvement |
|---|---|---|---|---|
| 2025 | $10,896 | $742,090 | $75,600 | $666,490 |
| 2024 | $10,896 | $630,000 | $75,600 | $554,400 |
| 2023 | $10,896 | $630,000 | $75,600 | $554,400 |
| 2022 | $13,499 | $539,880 | $110,000 | $429,880 |
| 2021 | $13,924 | $527,830 | $110,000 | $417,830 |
| 2020 | $14,319 | $527,830 | $110,000 | $417,830 |
| 2019 | $15,018 | $527,830 | $110,000 | $417,830 |
| 2018 | $13,408 | $493,080 | $110,000 | $383,080 |
| 2017 | $12,706 | $467,250 | $110,000 | $357,250 |
| 2016 | $12,131 | $446,120 | $136,500 | $309,620 |
| 2015 | $8,857 | $387,420 | $81,900 | $305,520 |
| 2014 | $8,857 | $389,630 | $54,600 | $335,030 |
Source: Public Records
Map
Nearby Homes
- 4039 Cole Ave Unit 101
- 4060 Travis St Unit 12
- 4021 Cole Ave Unit 206
- 4030 Buena Vista St
- 4044 Buena Vista St Unit 104
- 4058 Buena Vista St Unit A
- 3251 Cambrick St Unit 13
- 4111 Cole Ave Unit 17
- 4110 Travis St Unit E
- 4122 Travis St Unit 13A
- 4122 Travis St Unit 2
- 3923 Cole Ave Unit 101
- 3916 Stonebridge Dr
- 3352 Miro Place
- 4124 Cole Ave Unit 205C
- 4134 Travis St Unit 11
- 4134 Travis St Unit 1
- 3901 Travis St Unit 113
- 3901 Travis St Unit 130
- 3915 Buena Vista St Unit D
- 4018 Travis St Unit C
- 4018 Travis St Unit B
- 4018 Travis St Unit A
- 4022 Travis St Unit D
- 4022 Travis St Unit B
- 4022 Travis St Unit A
- 4022 Travis St Unit C
- 4014 Travis St Unit B
- 4014 Travis St Unit C
- 4014 Travis St Unit D
- 4014 Travis St Unit A
- 4016 Travis St Unit E
- 4016 Travis St Unit C
- 4016 Travis St Unit F
- 4016 Travis St Unit A
- 4016 Travis St Unit D
- 4016 Travis St Unit B
- 4030 Travis St Unit B
- 4030 Travis St Unit D
- 4030 Travis St Unit C
