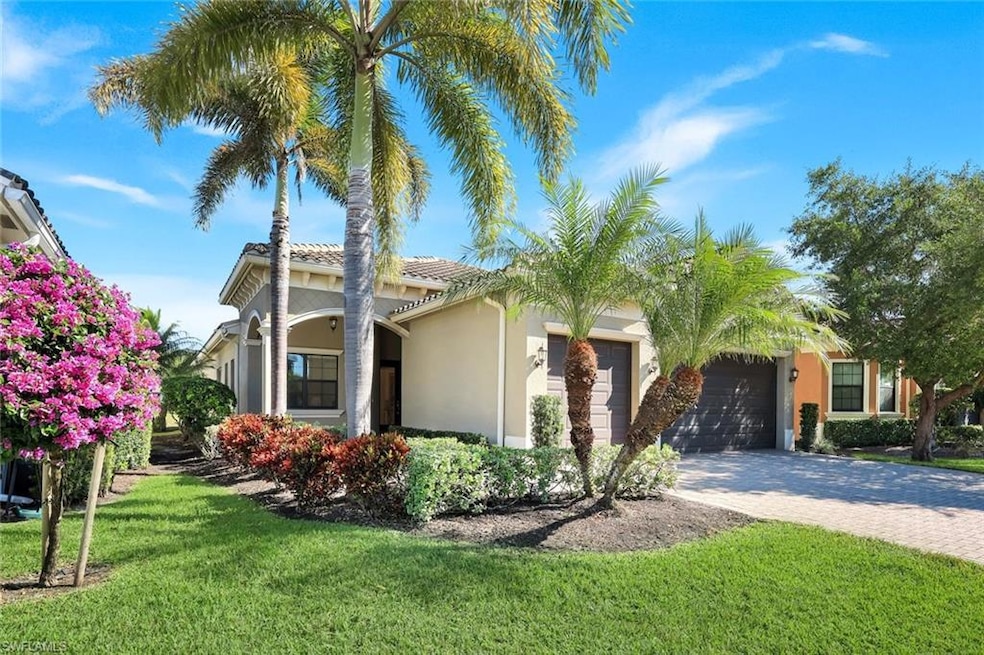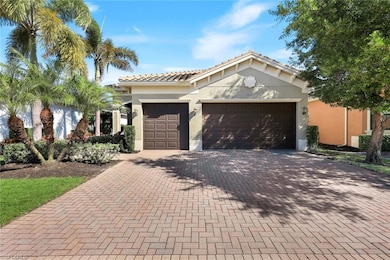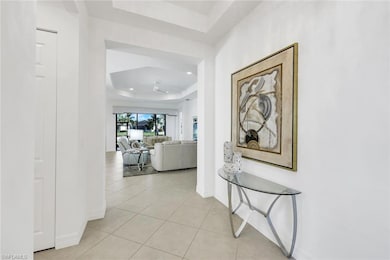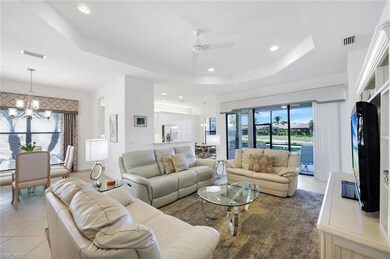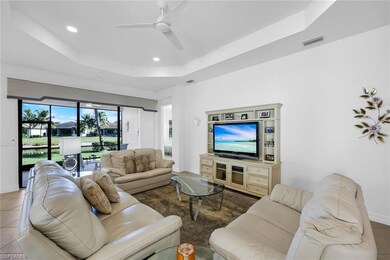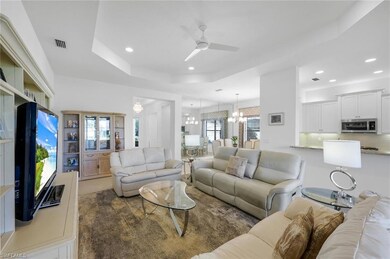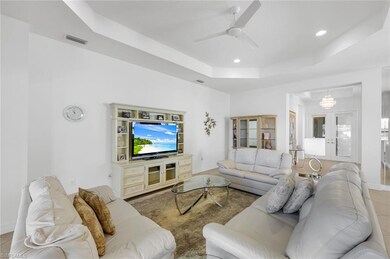4019 Aspen Chase Dr Naples, FL 34119
Stonecreek NeighborhoodEstimated payment $5,867/month
Highlights
- Lake Front
- Community Cabanas
- Basketball Court
- Laurel Oak Elementary School Rated A
- Fitness Center
- Gated Community
About This Home
Enjoy this meticulously maintained and rarely available Cabernet model, offering 3 bedrooms plus a den, 3 full bathrooms, and a 3-car garage—all on one spacious, single level. This highly sought-after floor plan is loved for its open layout, generous garage space, and smart, functional design.
Inside, you’ll find an impressive array of upgrades, including elegant tile flooring, a fully outfitted laundry room, stainless steel appliances with a natural gas range, frameless shower doors, and stylish tile accents throughout the bathrooms. The gourmet kitchen shines with granite countertops, upgraded cabinetry with upper and lower lighting, a chic backsplash, abundant storage, and a large pantry. The sun-filled breakfast area offers peaceful lake views, creating the perfect spot to start your day.
The expansive Great Room provides a warm and inviting gathering space for family and guests alike. The spacious primary suite features serene lake views, two walk-in closets, and an ensuite bath with dual vanities and extensive counter space. Outdoors, the generous backyard offers ample room for entertaining, recreation, or the addition of a substantial future pool—design your own private oasis.
Stonecreek is a resort-style community packed with amenities, including a full-time manager and activities coordinator, fitness center, active pickleball and tennis programs, volleyball, an indoor basketball court, children’s play area, card and game rooms, and a beautiful pool complex featuring a resort pool, lap pool, and hot tub. Located within a top-rated school district and offering low HOA fees with no CDD, this neighborhood truly has it all.
Home Details
Home Type
- Single Family
Est. Annual Taxes
- $7,502
Year Built
- Built in 2016
Lot Details
- 6,970 Sq Ft Lot
- 52 Ft Wide Lot
- Lake Front
- Rectangular Lot
HOA Fees
- $516 Monthly HOA Fees
Parking
- 3 Car Attached Garage
Home Design
- Concrete Block With Brick
- Concrete Foundation
- Stucco
- Tile
Interior Spaces
- Property has 1 Level
- Furnished
- Window Treatments
- Formal Dining Room
- Den
- Hobby Room
- Screened Porch
- Lake Views
Kitchen
- Breakfast Area or Nook
- Eat-In Kitchen
- Gas Cooktop
- Microwave
- Dishwasher
Flooring
- Carpet
- Tile
Bedrooms and Bathrooms
- 3 Bedrooms
- 3 Full Bathrooms
Laundry
- Laundry Room
- Dryer
- Washer
- Laundry Tub
Home Security
- Home Security System
- Fire and Smoke Detector
Outdoor Features
- Cabana
- Basketball Court
- Patio
- Playground
Schools
- Laurel Oak Elementary School
- Oak Ridge Middle School
- Aubrey Rodgers High School
Utilities
- Central Air
- Heating Available
- Underground Utilities
- Gas Available
- Internet Available
- Cable TV Available
Listing and Financial Details
- Assessor Parcel Number 66035002664
Community Details
Overview
- Stonecreek Subdivision
- Mandatory home owners association
Amenities
- Community Barbecue Grill
- Clubhouse
- Billiard Room
Recreation
- Tennis Courts
- Pickleball Courts
- Bocce Ball Court
- Fitness Center
- Community Cabanas
- Community Pool
- Community Spa
- Park
- Bike Trail
Security
- Gated Community
Map
Home Values in the Area
Average Home Value in this Area
Tax History
| Year | Tax Paid | Tax Assessment Tax Assessment Total Assessment is a certain percentage of the fair market value that is determined by local assessors to be the total taxable value of land and additions on the property. | Land | Improvement |
|---|---|---|---|---|
| 2025 | $7,502 | $729,190 | -- | -- |
| 2024 | $7,753 | $662,900 | -- | -- |
| 2023 | $7,753 | $602,636 | $0 | $0 |
| 2022 | $7,310 | $547,851 | $0 | $0 |
| 2021 | $5,664 | $498,046 | $122,774 | $375,272 |
| 2020 | $5,223 | $462,727 | $101,477 | $361,250 |
| 2019 | $4,894 | $429,448 | $88,698 | $340,750 |
| 2018 | $4,957 | $436,324 | $53,870 | $382,454 |
| 2017 | $4,856 | $424,171 | $105,235 | $318,936 |
| 2016 | $634 | $40,500 | $0 | $0 |
| 2015 | -- | $0 | $0 | $0 |
Property History
| Date | Event | Price | List to Sale | Price per Sq Ft | Prior Sale |
|---|---|---|---|---|---|
| 11/26/2025 11/26/25 | For Sale | $895,000 | +71.5% | $413 / Sq Ft | |
| 11/03/2016 11/03/16 | Sold | $521,900 | 0.0% | $164 / Sq Ft | View Prior Sale |
| 09/12/2016 09/12/16 | Pending | -- | -- | -- | |
| 08/29/2016 08/29/16 | Price Changed | $521,900 | -0.9% | $164 / Sq Ft | |
| 08/09/2016 08/09/16 | Price Changed | $526,900 | -0.9% | $166 / Sq Ft | |
| 05/12/2016 05/12/16 | Price Changed | $531,900 | +0.9% | $167 / Sq Ft | |
| 04/18/2016 04/18/16 | Price Changed | $526,900 | -0.9% | $166 / Sq Ft | |
| 02/26/2016 02/26/16 | For Sale | $531,900 | -- | $167 / Sq Ft |
Purchase History
| Date | Type | Sale Price | Title Company |
|---|---|---|---|
| Warranty Deed | -- | None Listed On Document | |
| Special Warranty Deed | $521,900 | None Available |
Source: Naples Area Board of REALTORS®
MLS Number: 225079981
APN: 66035002664
- 4334 Aurora St
- 4360 Aurora St
- 4171 Crescent Ct
- 4486 Crimson Ave
- 4410 Caldera Cir
- 4549 Azalea Dr
- 2820 Cinnamon Bay Cir
- 28622 San Lucas Ln Unit 201
- 28605 San Lucas Ln Unit 102
- 3295 Tahoe Ct
- 3326 Baltic Dr
- 14160 Giustino Way
- 28661 San Lucas Ln Unit 201
- 3417 Tigris Ln
- 3471 Pacific Dr
- 16386 Viansa Way
- 6655 Huntington Lakes Cir Unit 202
- 16122 Ravina Way
- 8067 Dream Catcher Cir
- 7925 Preserve Cir
