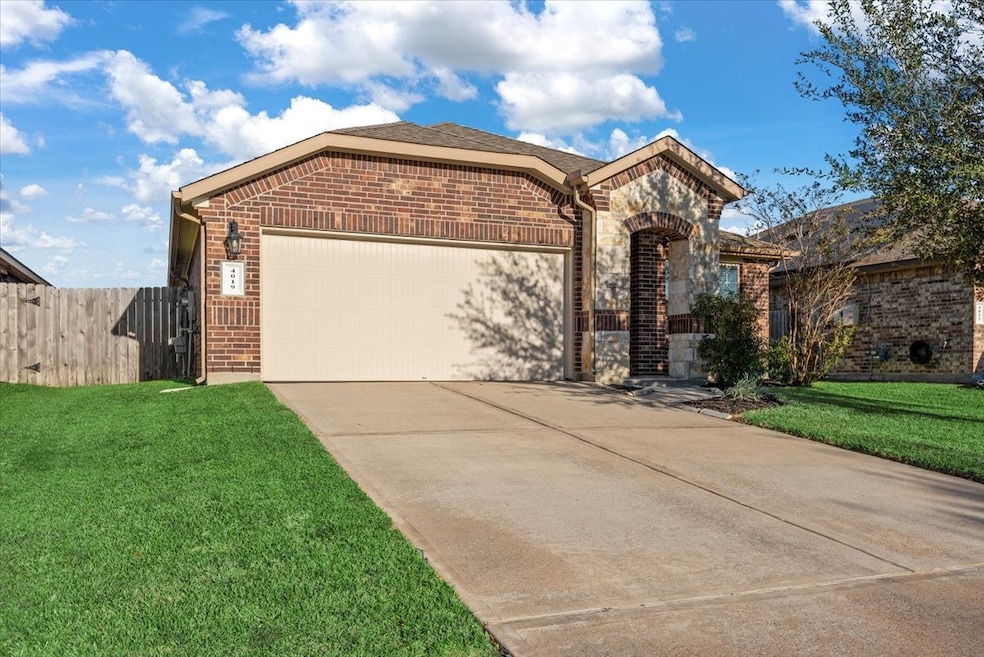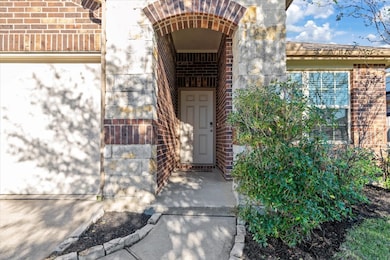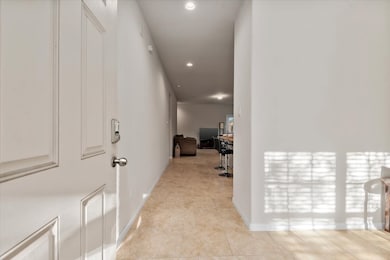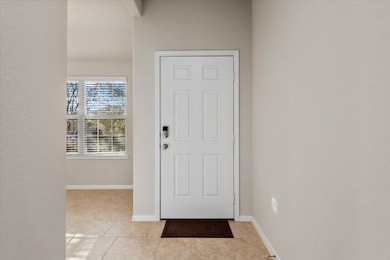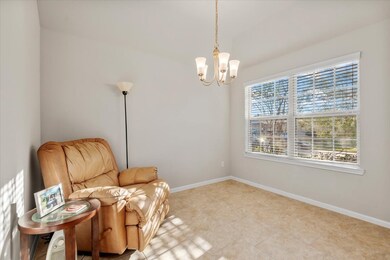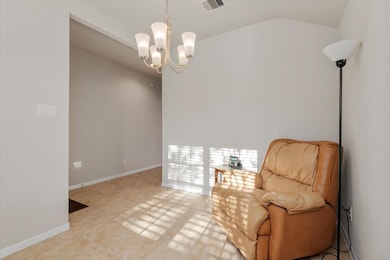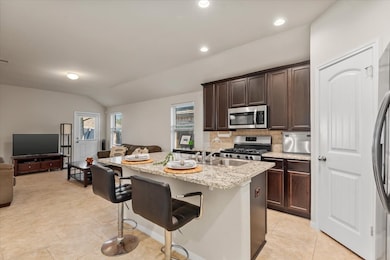4019 Cape Barren Ln Baytown, TX 77521
Estimated payment $1,902/month
Total Views
612
3
Beds
2
Baths
1,374
Sq Ft
$169
Price per Sq Ft
Highlights
- Deck
- Home Office
- Family Room Off Kitchen
- Traditional Architecture
- Covered Patio or Porch
- 2 Car Attached Garage
About This Home
Great opportunity to purchase this charming one story home located in the highly sought after Goose Creek Reserve community! Split floor plan, covered back patio and a flex space at the front of the home that provides a great playroom, home office/study, or dining room. Community has a pool, pavilion and a playground!
Listing Agent
Keystone Signature Properties License #0618424 Listed on: 11/06/2025
Home Details
Home Type
- Single Family
Est. Annual Taxes
- $7,218
Year Built
- Built in 2018
Lot Details
- 6,000 Sq Ft Lot
- Back Yard Fenced
- Sprinkler System
HOA Fees
- $75 Monthly HOA Fees
Parking
- 2 Car Attached Garage
- Garage Door Opener
Home Design
- Traditional Architecture
- Brick Exterior Construction
- Slab Foundation
- Composition Roof
- Cement Siding
Interior Spaces
- 1,374 Sq Ft Home
- 1-Story Property
- Window Treatments
- Family Room Off Kitchen
- Living Room
- Home Office
- Washer and Electric Dryer Hookup
Kitchen
- Breakfast Bar
- Gas Oven
- Gas Range
- Microwave
- Dishwasher
- Kitchen Island
- Disposal
Flooring
- Carpet
- Vinyl
Bedrooms and Bathrooms
- 3 Bedrooms
- 2 Full Bathrooms
- Double Vanity
- Bathtub with Shower
Home Security
- Security System Owned
- Fire and Smoke Detector
Eco-Friendly Details
- Energy-Efficient Thermostat
Outdoor Features
- Deck
- Covered Patio or Porch
Schools
- Travis Elementary School
- Baytown Junior High School
- Lee High School
Utilities
- Central Heating and Cooling System
- Heating System Uses Gas
- Programmable Thermostat
- Water Softener is Owned
Community Details
- Association fees include recreation facilities
- Spectrum Management Association, Phone Number (210) 494-0659
- Goose Crk Reserve Sec 2A Subdivision
Map
Create a Home Valuation Report for This Property
The Home Valuation Report is an in-depth analysis detailing your home's value as well as a comparison with similar homes in the area
Home Values in the Area
Average Home Value in this Area
Tax History
| Year | Tax Paid | Tax Assessment Tax Assessment Total Assessment is a certain percentage of the fair market value that is determined by local assessors to be the total taxable value of land and additions on the property. | Land | Improvement |
|---|---|---|---|---|
| 2025 | $4,990 | $231,970 | $43,200 | $188,770 |
| 2024 | $4,990 | $224,223 | $43,200 | $181,023 |
| 2023 | $4,990 | $242,629 | $43,200 | $199,429 |
| 2022 | $7,217 | $232,806 | $43,200 | $189,606 |
| 2021 | $7,021 | $193,405 | $43,200 | $150,205 |
| 2020 | $7,201 | $193,405 | $43,200 | $150,205 |
| 2019 | $7,259 | $187,138 | $43,200 | $143,938 |
| 2018 | $0 | $0 | $0 | $0 |
Source: Public Records
Property History
| Date | Event | Price | List to Sale | Price per Sq Ft | Prior Sale |
|---|---|---|---|---|---|
| 11/06/2025 11/06/25 | For Sale | $232,500 | +24.4% | $169 / Sq Ft | |
| 06/30/2023 06/30/23 | Off Market | -- | -- | -- | |
| 07/25/2018 07/25/18 | Sold | -- | -- | -- | View Prior Sale |
| 06/25/2018 06/25/18 | Pending | -- | -- | -- | |
| 02/03/2018 02/03/18 | For Sale | $186,900 | -- | $139 / Sq Ft |
Source: Houston Association of REALTORS®
Purchase History
| Date | Type | Sale Price | Title Company |
|---|---|---|---|
| Vendors Lien | -- | None Available |
Source: Public Records
Mortgage History
| Date | Status | Loan Amount | Loan Type |
|---|---|---|---|
| Open | $134,640 | New Conventional |
Source: Public Records
Source: Houston Association of REALTORS®
MLS Number: 29857698
APN: 1385950030005
Nearby Homes
- 4027 Spurwing Ln
- 3131 Specklebelly Dr
- 4712 Country Club View
- 3 Thunderbird Cir
- 4618 Ironwood Dr
- 3218 Specklebelly Dr
- 4046 Country Club Dr
- 3951 Country Club Dr
- 3930 Hawaiian Ct
- 3914 Hawaiian Ct
- 3923 Hawaiian Ct
- 3907 Hawaiian Ct
- 4417 Alamance St
- 4809 Forest Ct
- 4914 Goose Creek Dr
- The Jackson Plan at Goose Creek Village - Jessup
- 4912 Goose Creek Dr
- Resolution 3K Plan at Goose Creek Village - Clayton
- Colossal Plan at Goose Creek Village - Clayton
- Crazy Eights Plan at Goose Creek Village - Clayton
- 4513 Country Club View
- 3935 Country Club Dr
- 3311 Specklebelly Dr
- 4912 Goose Creek Dr
- 4901 Burning Tree Dr
- 4601 Quail Hollow Dr
- 2800 W Baker Rd
- 3300 Rollingbrook Dr
- 5001 Glenhaven Dr
- 3717 Emmett Hutto Blvd
- 4527 Estate Dr
- 3400 Shady Hill Dr
- 2200 W Baker Rd
- 4519 Regal Dr
- 5111 Ashwood Dr Unit Main House
- 4527 Knights Ct
- 2100 W Baker Rd
- 4522 Marquis Ave
- 2335 Spring Hollow Dr
- 4601 Village Ln
