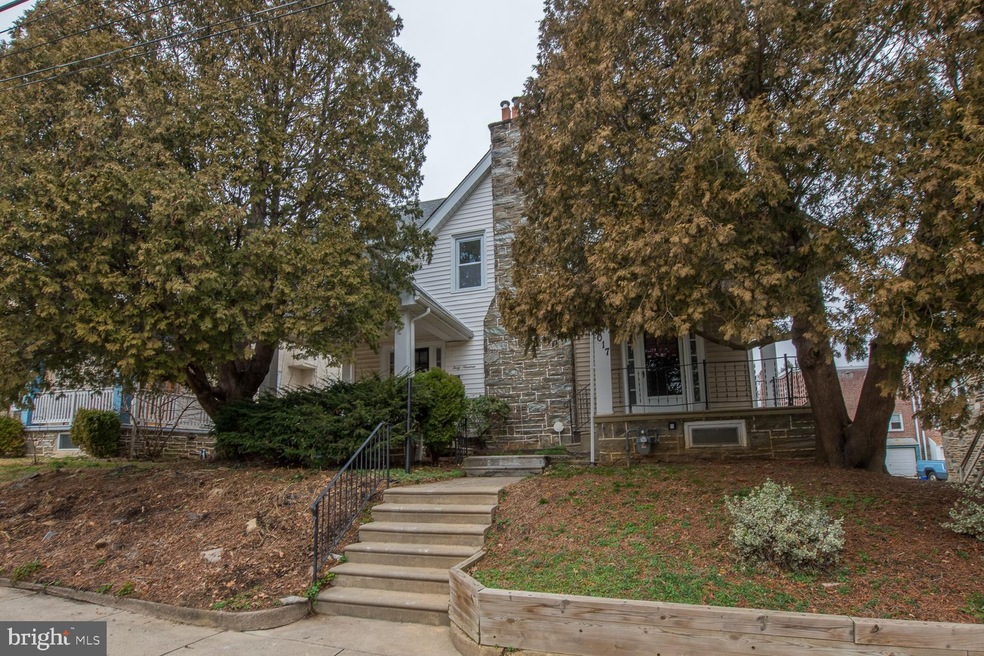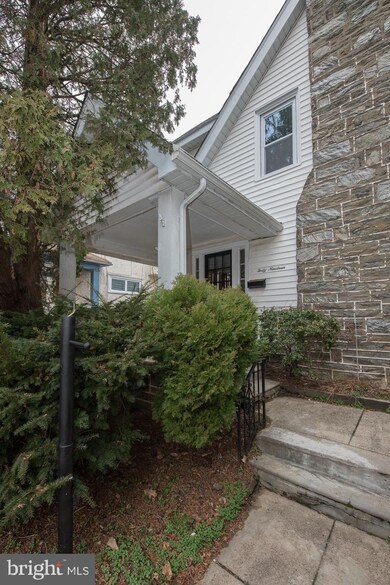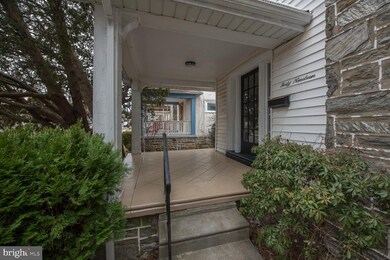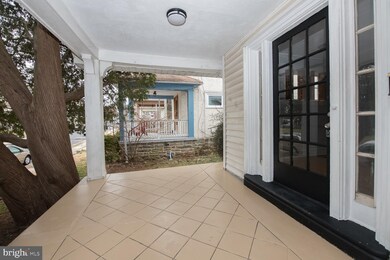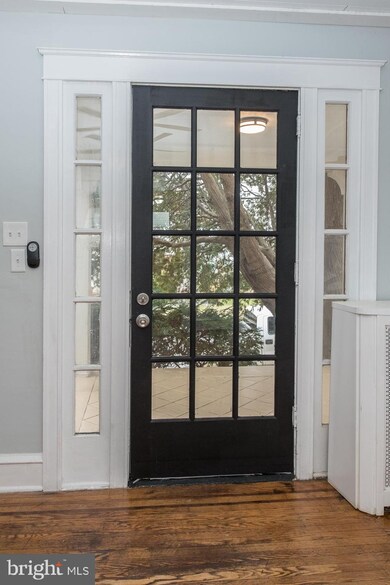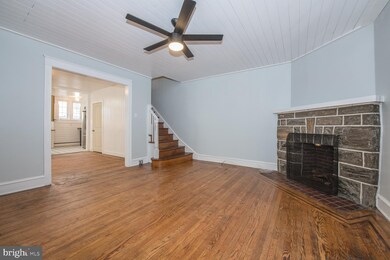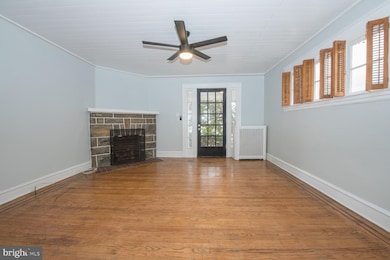
4019 Dayton Rd Drexel Hill, PA 19026
Garrettford NeighborhoodHighlights
- Open Floorplan
- 1-minute walk to Drexel Manor
- No HOA
- Deck
- Wood Flooring
- Upgraded Countertops
About This Home
As of March 2021Great home in the perfect location. Settle into this renovated twin 3-bedroom 1 bath home in Drexel Hill. Mature landscaping provides plenty of privacy while relaxing on the large front porch. Upon entering hardwood floors greet you at the front door and continue throughout the entire home. The gorgeous light-filled kitchen has been remodeled and includes all new stainless-steel appliances (french door fridge, dishwasher, electric oven, microwave), huge peninsula counter with concrete countertops, sink and seating, shiplap walls, tile accent wall, upper and under-counter lighting and access to the balcony is also off the kitchen. The Dining room offers a great space for everyday meals or celebrating special occasions and the living room will be the perfect place to enjoy spending time after a busy day accented by the decorative fireplace. Steps to the basement are found off the dining room and lead to the laundry area (including washer & electric dryer) and garage. Upstairs is a full bath with tub/shower and linen closet and 3 good sized bedrooms all with ample closet space. There is plenty of off-street parking with a private driveway and attached garage. This home has great walkability and is a 2-minute walk to the Drexel Manor trolley stop, tons of restaurants, nightlife, bowling half-mile away, Wawa 0.3 miles and plenty of shopping!
Last Agent to Sell the Property
Keller Williams Realty Devon-Wayne License #AB067360 Listed on: 02/06/2021

Townhouse Details
Home Type
- Townhome
Year Built
- Built in 1926 | Remodeled in 2019
Lot Details
- 2,047 Sq Ft Lot
- Lot Dimensions are 25.00 x 90.00
- Property is in good condition
Parking
- 1 Car Direct Access Garage
- 2 Open Parking Spaces
- Basement Garage
- Rear-Facing Garage
- Driveway
- On-Street Parking
- Off-Street Parking
Home Design
- Semi-Detached or Twin Home
- Side-by-Side
- Shingle Roof
- Stone Siding
- Vinyl Siding
Interior Spaces
- 1,272 Sq Ft Home
- Property has 2 Levels
- Open Floorplan
- Built-In Features
- Ceiling Fan
- Corner Fireplace
- Non-Functioning Fireplace
- Screen For Fireplace
- Stone Fireplace
- Fireplace Mantel
- Living Room
- Combination Kitchen and Dining Room
Kitchen
- Breakfast Area or Nook
- Electric Oven or Range
- Stainless Steel Appliances
- Upgraded Countertops
Flooring
- Wood
- Ceramic Tile
Bedrooms and Bathrooms
- 3 Bedrooms
- En-Suite Primary Bedroom
- 1 Full Bathroom
- Bathtub with Shower
Laundry
- Laundry Room
- Electric Dryer
- Washer
Unfinished Basement
- Walk-Out Basement
- Basement Fills Entire Space Under The House
- Interior and Exterior Basement Entry
- Garage Access
- Laundry in Basement
Outdoor Features
- Deck
- Porch
Schools
- Garrettford Elementary School
- Drexel Hill Middle School
- Upper Darby Senior High School
Utilities
- Window Unit Cooling System
- Hot Water Heating System
- Natural Gas Water Heater
- Phone Available
- Cable TV Available
Listing and Financial Details
- Assessor Parcel Number 16-13-01497-00
Community Details
Overview
- No Home Owners Association
- Drexel Manor Subdivision
Pet Policy
- Pets Allowed
Ownership History
Purchase Details
Home Financials for this Owner
Home Financials are based on the most recent Mortgage that was taken out on this home.Purchase Details
Home Financials for this Owner
Home Financials are based on the most recent Mortgage that was taken out on this home.Purchase Details
Purchase Details
Home Financials for this Owner
Home Financials are based on the most recent Mortgage that was taken out on this home.Similar Homes in Drexel Hill, PA
Home Values in the Area
Average Home Value in this Area
Purchase History
| Date | Type | Sale Price | Title Company |
|---|---|---|---|
| Deed | $187,500 | Cardinal Settlements Llc | |
| Corporate Deed | $83,000 | Devon Abstract Llc | |
| Sheriffs Deed | $66,900 | None Available | |
| Deed | $110,000 | None Available |
Mortgage History
| Date | Status | Loan Amount | Loan Type |
|---|---|---|---|
| Previous Owner | $194,250 | VA | |
| Previous Owner | $31,431 | FHA | |
| Previous Owner | $106,328 | FHA | |
| Previous Owner | $58,000 | Credit Line Revolving |
Property History
| Date | Event | Price | Change | Sq Ft Price |
|---|---|---|---|---|
| 03/22/2021 03/22/21 | Sold | $187,500 | +1.4% | $147 / Sq Ft |
| 02/07/2021 02/07/21 | Pending | -- | -- | -- |
| 02/06/2021 02/06/21 | For Sale | $185,000 | 0.0% | $145 / Sq Ft |
| 01/27/2020 01/27/20 | Rented | $1,500 | 0.0% | -- |
| 01/23/2020 01/23/20 | Under Contract | -- | -- | -- |
| 01/22/2020 01/22/20 | For Rent | $1,500 | 0.0% | -- |
| 01/21/2020 01/21/20 | Under Contract | -- | -- | -- |
| 01/15/2020 01/15/20 | For Rent | $1,500 | 0.0% | -- |
| 05/01/2019 05/01/19 | Sold | $83,000 | -16.9% | -- |
| 04/10/2019 04/10/19 | Pending | -- | -- | -- |
| 02/04/2019 02/04/19 | For Sale | $99,900 | -9.2% | -- |
| 07/23/2013 07/23/13 | Sold | $110,000 | -8.3% | $86 / Sq Ft |
| 05/31/2013 05/31/13 | Pending | -- | -- | -- |
| 05/02/2013 05/02/13 | For Sale | $119,900 | -- | $94 / Sq Ft |
Tax History Compared to Growth
Tax History
| Year | Tax Paid | Tax Assessment Tax Assessment Total Assessment is a certain percentage of the fair market value that is determined by local assessors to be the total taxable value of land and additions on the property. | Land | Improvement |
|---|---|---|---|---|
| 2024 | $4,576 | $108,200 | $27,010 | $81,190 |
| 2023 | $4,533 | $108,200 | $27,010 | $81,190 |
| 2022 | $4,411 | $108,200 | $27,010 | $81,190 |
| 2021 | $5,948 | $108,200 | $27,010 | $81,190 |
| 2020 | $5,463 | $84,460 | $27,010 | $57,450 |
| 2019 | $5,367 | $84,460 | $27,010 | $57,450 |
| 2018 | $5,306 | $84,460 | $0 | $0 |
| 2017 | $5,168 | $84,460 | $0 | $0 |
| 2016 | $464 | $84,460 | $0 | $0 |
| 2015 | $473 | $84,460 | $0 | $0 |
| 2014 | $464 | $84,460 | $0 | $0 |
Agents Affiliated with this Home
-
Ayse Clay

Seller's Agent in 2021
Ayse Clay
Keller Williams Realty Devon-Wayne
(484) 433-3810
1 in this area
132 Total Sales
-
Matt Fetick

Buyer's Agent in 2021
Matt Fetick
EXP Realty, LLC
(484) 678-7888
2 in this area
1,145 Total Sales
-
Adrian Carranza

Buyer Co-Listing Agent in 2021
Adrian Carranza
Compass RE
(610) 947-0408
3 in this area
82 Total Sales
-
Susan Manning

Buyer's Agent in 2020
Susan Manning
Keller Williams Realty Devon-Wayne
(484) 437-7217
54 Total Sales
-
Tobias Biddle

Seller's Agent in 2019
Tobias Biddle
Quality Real Estate-Broad St
(215) 432-8000
1 in this area
175 Total Sales
-
Michelle Garcia

Seller's Agent in 2013
Michelle Garcia
Keller Williams Main Line
(610) 613-1811
31 Total Sales
Map
Source: Bright MLS
MLS Number: PADE539050
APN: 16-13-01497-00
- 333 Blanchard Rd
- 4105 Vernon Rd
- 359 Blanchard Rd
- 4019 Marshall Rd
- 3837 Marshall Rd
- 3827 Marshall Rd
- 3819-3821 Garrett Rd
- 4010 Albemarle Ave
- 4129 Garrett Rd
- 3706 Garrett Rd
- 241 Blanchard Rd
- 307 Edmonds Ave
- 3407 Verner St
- 320 Francis St
- 242 Bridge St
- 449 Morgan Ave
- 347 Abbey Terrace
- 436 Burnley Ln
- 419 Wilde Ave
- 228 Burmont Rd
