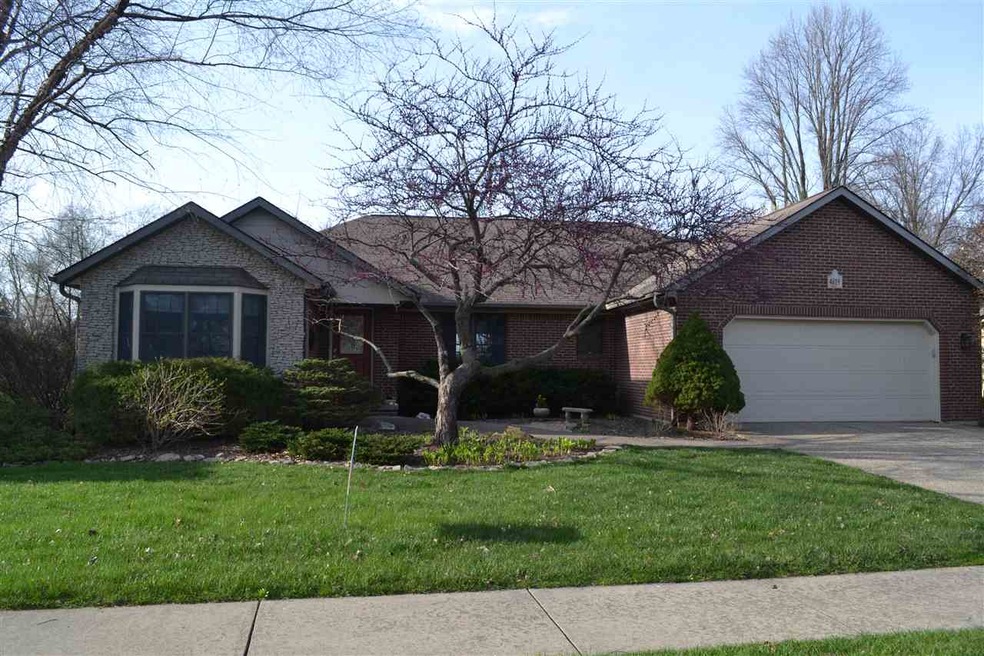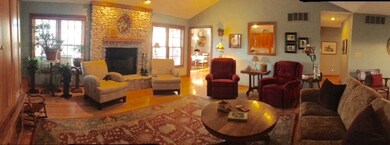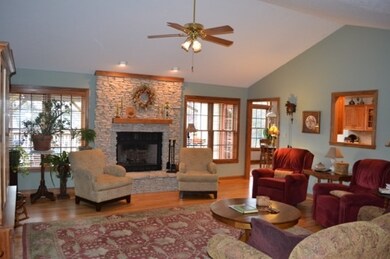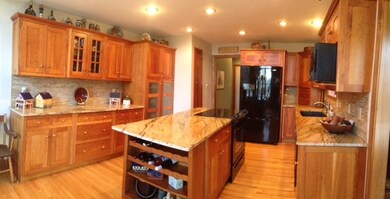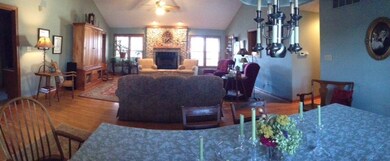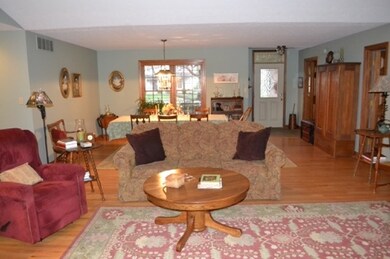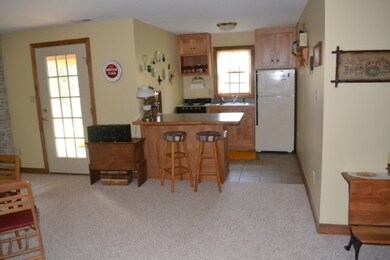
4019 E Bennington Blvd Bloomington, IN 47401
Highlights
- Primary Bedroom Suite
- Open Floorplan
- Vaulted Ceiling
- Binford Elementary School Rated A
- Dining Room with Fireplace
- Ranch Style House
About This Home
As of May 2023Curb Appeal! Quality! Space! Location! This home has it all! Home features 5 bedrooms, 4 full baths, open and spacious living room (with beautiful gas/wood fireplace) and dining room. Amazing "eat in" kitchen featuring abundant custom cherry cabinets, granite counter tops, deep granite sink, built in wine display/storage and "pass through" into living room. This is an area to show off your culinary and entertaining skills! The kitchen opens onto a patio where meals, reading, relaxing and entertaining can be enjoyed. The living room, dining room and kitchen share beautiful hardwood floors. The main floor also boasts 3 bedrooms with large closets ( 2 are walk in), beautiful windows and all are en suites. Each bath features built in custom cherry linen closets and tile floors. Completing the main floor is the laundry room, which continues the beautiful custom cherry cabinetry, washer/dryer, sink and nice counter. The home has a walk-out basement, 2 bedrooms ( walk in closets) additional full bath with custom hickory linen closet, full kitchen (custom hickory cabinets) with eat in bar. You will enjoy the amazing family/game room. The room also has a free standing wood stove with stone hearth to enjoy cozy winter evenings. The family room and bedrooms have beautiful new carpet. Family room opens out onto outside patio as well. The mechanical room offers plenty of storage and nice hobby/shop area. There is a lovely garden shed ,designed and enjoyed by home owners. The yard features established flower gardens, herbs and mature shrubs and trees. Don't miss the opportunity to own this lovely, uniquely designed home.
Home Details
Home Type
- Single Family
Est. Annual Taxes
- $3,436
Year Built
- Built in 1996
Lot Details
- 0.31 Acre Lot
- Backs to Open Ground
- Rural Setting
- Landscaped
- Level Lot
Parking
- 2 Car Attached Garage
- Garage Door Opener
Home Design
- Ranch Style House
- Brick Exterior Construction
- Poured Concrete
- Asphalt Roof
- Wood Siding
Interior Spaces
- Open Floorplan
- Vaulted Ceiling
- Ceiling Fan
- Wood Burning Fireplace
- Gas Log Fireplace
- Pocket Doors
- Living Room with Fireplace
- Dining Room with Fireplace
- 2 Fireplaces
- Formal Dining Room
- Workshop
Kitchen
- Eat-In Kitchen
- Breakfast Bar
- Oven or Range
- Kitchen Island
- Stone Countertops
- Built-In or Custom Kitchen Cabinets
- Utility Sink
- Disposal
Flooring
- Wood
- Carpet
- Ceramic Tile
Bedrooms and Bathrooms
- 5 Bedrooms
- Primary Bedroom Suite
- Walk-In Closet
- Double Vanity
- Bathtub with Shower
- Separate Shower
Laundry
- Laundry on main level
- Electric Dryer Hookup
Finished Basement
- Walk-Out Basement
- Sump Pump
- 1 Bathroom in Basement
- 2 Bedrooms in Basement
Eco-Friendly Details
- Energy-Efficient Appliances
- Energy-Efficient HVAC
Outdoor Features
- Patio
Utilities
- Central Air
- Heating System Uses Gas
- ENERGY STAR Qualified Water Heater
Listing and Financial Details
- Assessor Parcel Number 53-08-01-206-040.000-009
Ownership History
Purchase Details
Home Financials for this Owner
Home Financials are based on the most recent Mortgage that was taken out on this home.Purchase Details
Purchase Details
Home Financials for this Owner
Home Financials are based on the most recent Mortgage that was taken out on this home.Similar Homes in Bloomington, IN
Home Values in the Area
Average Home Value in this Area
Purchase History
| Date | Type | Sale Price | Title Company |
|---|---|---|---|
| Deed | $590,000 | Burnet Title | |
| Deed | $590,000 | Burnet Title | |
| Warranty Deed | $390,000 | Monroe County Land Title Co. I |
Mortgage History
| Date | Status | Loan Amount | Loan Type |
|---|---|---|---|
| Previous Owner | $331,500 | New Conventional | |
| Previous Owner | $218,500 | New Conventional | |
| Previous Owner | $49,800 | New Conventional |
Property History
| Date | Event | Price | Change | Sq Ft Price |
|---|---|---|---|---|
| 06/04/2025 06/04/25 | Price Changed | $659,000 | -2.4% | $197 / Sq Ft |
| 05/30/2025 05/30/25 | For Sale | $675,000 | +14.4% | $202 / Sq Ft |
| 05/30/2023 05/30/23 | Sold | $590,000 | -1.5% | $176 / Sq Ft |
| 04/21/2023 04/21/23 | For Sale | $599,000 | +53.6% | $179 / Sq Ft |
| 05/23/2017 05/23/17 | Sold | $390,000 | -4.3% | $117 / Sq Ft |
| 04/24/2017 04/24/17 | Pending | -- | -- | -- |
| 03/15/2017 03/15/17 | For Sale | $407,500 | -- | $122 / Sq Ft |
Tax History Compared to Growth
Tax History
| Year | Tax Paid | Tax Assessment Tax Assessment Total Assessment is a certain percentage of the fair market value that is determined by local assessors to be the total taxable value of land and additions on the property. | Land | Improvement |
|---|---|---|---|---|
| 2024 | $5,890 | $540,900 | $159,300 | $381,600 |
| 2023 | $5,890 | $524,400 | $159,300 | $365,100 |
| 2022 | $9,142 | $454,500 | $135,000 | $319,500 |
| 2021 | $4,240 | $404,100 | $125,000 | $279,100 |
| 2020 | $4,069 | $386,800 | $125,000 | $261,800 |
| 2019 | $3,989 | $377,900 | $70,000 | $307,900 |
| 2018 | $3,952 | $371,700 | $60,000 | $311,700 |
| 2017 | $3,603 | $338,200 | $55,000 | $283,200 |
| 2016 | $3,478 | $326,200 | $55,000 | $271,200 |
| 2014 | $3,292 | $309,200 | $55,000 | $254,200 |
Agents Affiliated with this Home
-
Lindsey Norris

Seller's Agent in 2023
Lindsey Norris
Century 21 Scheetz - Bloomington
(317) 956-2590
169 Total Sales
-
Wendy Fulkerson Kohlmeier

Buyer's Agent in 2023
Wendy Fulkerson Kohlmeier
Trueblood Real Estate, LLC
(812) 391-6961
220 Total Sales
Map
Source: Indiana Regional MLS
MLS Number: 201710649
APN: 53-08-01-206-040.000-009
- 4000 E Stonegate Dr
- 3912 E Stonegate Ct
- 876 S Romans Way
- 933 S Brumley Ct
- 633 S Ravencrest Ave
- 929 S Fenbrook Ct
- 4425 E Bill Mallory Blvd
- 817 S Fieldcrest Ct
- 4600 E Morningside Dr
- 142 N Park Ridge Rd
- 107 S Meadowbrook Dr
- 1005 S Carleton Ct
- 4529 E Falls Creek Dr
- 4021 E Morningside Dr
- 156 N Park Ridge Rd Unit 114E
- 1017 S Carleton Ct
- 154 N Park Ridge Rd
- 4201 E Morningside Dr
- 4318 E Cricket Knoll
- 4514 E Compton Blvd
