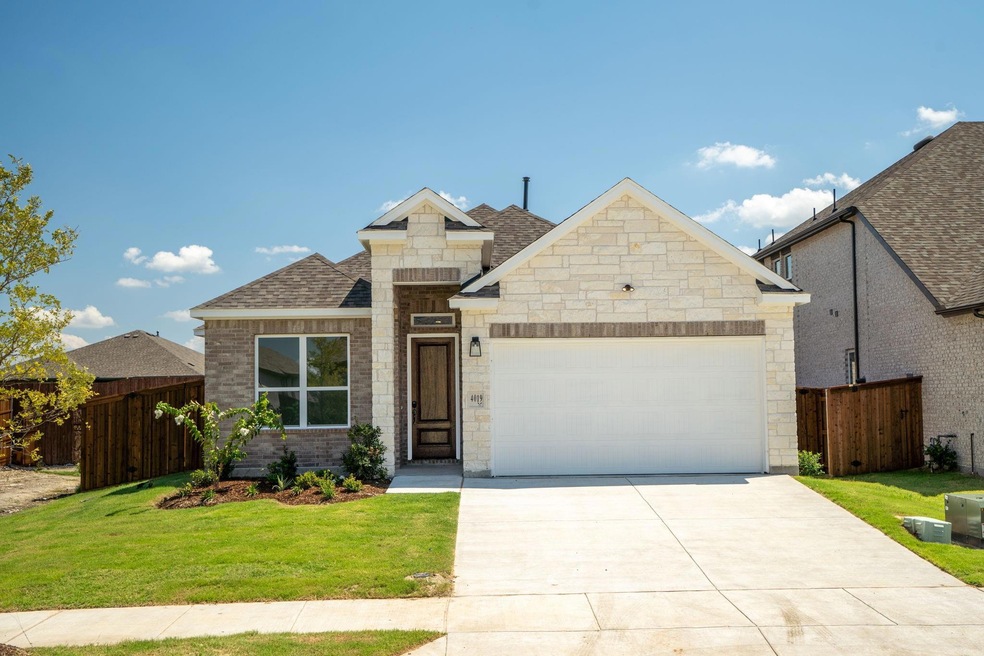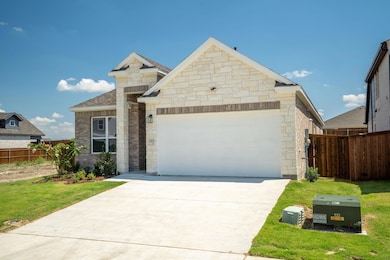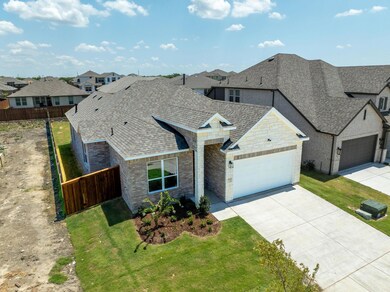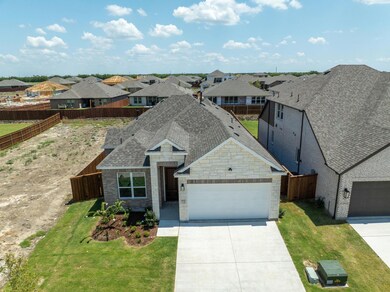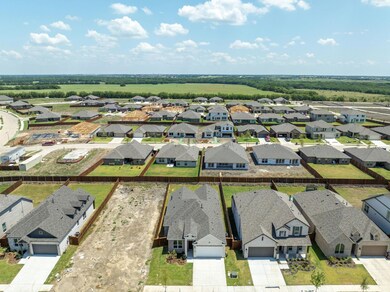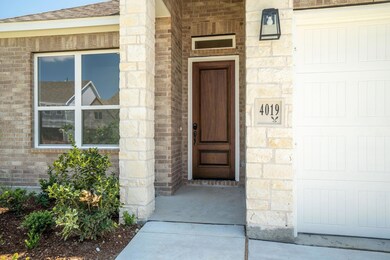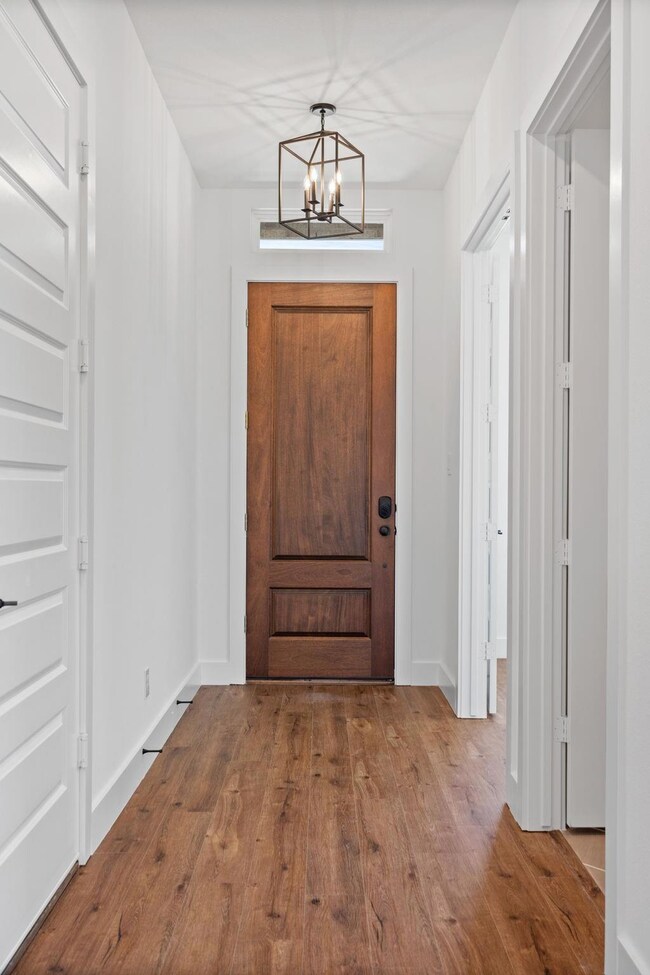
4019 Grotto Dr Royse City, TX 75189
Highlights
- New Construction
- Deck
- Traditional Architecture
- Open Floorplan
- Vaulted Ceiling
- Covered patio or porch
About This Home
As of May 2025Welcome to The Warren Floor Plan, built by St. Vincent Homes located in the wonderful community of Waterscape in Royse City. Enter through the stunning front door and enjoy the open floor plan concept with an abundance of natural light and vaulted ceilings. The chef's kitchen features gas appliances, ample storage, an oversized walk-in pantry, plus quartz countertops enhanced by elegant tile backsplash. Experience the beauty of 10 foot ceilings and 8 foot doors throughout the entire home. The primary suite offers a peaceful retreat, complete with a large walk-in closet, a garden tub, separate shower, and dual sinks. Enjoy luxurious living with a large dining space, a separate utility room, and an office. The home includes two additional bedrooms and a full bathroom. Waterscape offers many amenities including hiking & biking trails, plus a community center with an event pavilion, sand volleyball, dog park plus more!
Last Agent to Sell the Property
Magnolia Realty Grapevine License #0763141 Listed on: 02/12/2025
Home Details
Home Type
- Single Family
Est. Annual Taxes
- $635
Year Built
- Built in 2024 | New Construction
Lot Details
- 7,100 Sq Ft Lot
- Wood Fence
HOA Fees
- $55 Monthly HOA Fees
Parking
- 2 Car Direct Access Garage
- Front Facing Garage
- Garage Door Opener
- Driveway
Home Design
- Traditional Architecture
- Brick Exterior Construction
- Slab Foundation
- Composition Roof
Interior Spaces
- 2,314 Sq Ft Home
- 1-Story Property
- Open Floorplan
- Built-In Features
- Vaulted Ceiling
- Fireplace With Gas Starter
- Fireplace Features Masonry
- Fire and Smoke Detector
Kitchen
- Eat-In Kitchen
- Gas Oven or Range
- Gas Cooktop
- <<microwave>>
- Dishwasher
- Kitchen Island
- Disposal
Flooring
- Tile
- Luxury Vinyl Plank Tile
Bedrooms and Bathrooms
- 3 Bedrooms
- Walk-In Closet
- 2 Full Bathrooms
Eco-Friendly Details
- ENERGY STAR/ACCA RSI Qualified Installation
- ENERGY STAR Qualified Equipment for Heating
Outdoor Features
- Deck
- Covered patio or porch
- Exterior Lighting
Schools
- Anita Scott Elementary School
- Royse City High School
Utilities
- Central Heating and Cooling System
- High Speed Internet
- Cable TV Available
Community Details
- Association fees include all facilities
- First Service Residential Association
- Waterscape Ph 3A Subdivision
Listing and Financial Details
- Legal Lot and Block 5 / T
- Assessor Parcel Number 000000330613
Ownership History
Purchase Details
Home Financials for this Owner
Home Financials are based on the most recent Mortgage that was taken out on this home.Similar Homes in Royse City, TX
Home Values in the Area
Average Home Value in this Area
Purchase History
| Date | Type | Sale Price | Title Company |
|---|---|---|---|
| Special Warranty Deed | -- | None Listed On Document |
Mortgage History
| Date | Status | Loan Amount | Loan Type |
|---|---|---|---|
| Open | $332,859 | FHA |
Property History
| Date | Event | Price | Change | Sq Ft Price |
|---|---|---|---|---|
| 05/13/2025 05/13/25 | Sold | -- | -- | -- |
| 04/14/2025 04/14/25 | Pending | -- | -- | -- |
| 04/09/2025 04/09/25 | Price Changed | $339,000 | -5.6% | $146 / Sq Ft |
| 04/03/2025 04/03/25 | Price Changed | $359,000 | -2.7% | $155 / Sq Ft |
| 03/27/2025 03/27/25 | Price Changed | $369,000 | -5.1% | $159 / Sq Ft |
| 03/17/2025 03/17/25 | Price Changed | $389,000 | -7.4% | $168 / Sq Ft |
| 02/12/2025 02/12/25 | For Sale | $420,000 | -- | $182 / Sq Ft |
Tax History Compared to Growth
Tax History
| Year | Tax Paid | Tax Assessment Tax Assessment Total Assessment is a certain percentage of the fair market value that is determined by local assessors to be the total taxable value of land and additions on the property. | Land | Improvement |
|---|---|---|---|---|
| 2023 | $4,566 | $30,000 | $30,000 | -- |
Agents Affiliated with this Home
-
Ryan Storch
R
Seller's Agent in 2025
Ryan Storch
Magnolia Realty Grapevine
(972) 974-1821
56 Total Sales
-
Patti Fuller
P
Buyer's Agent in 2025
Patti Fuller
MAGNOLIA REALTY
(214) 546-4431
5 Total Sales
Map
Source: North Texas Real Estate Information Systems (NTREIS)
MLS Number: 20843087
APN: 330613
- 4038 Rio Run
- 4023 Rio
- 2526 Brookside Dr
- 5038 Duck Cove Cir
- 3071 Aqueduct Ave
- 3038 Genevieve Ln
- 3111 Aqueduct Ave
- 3011 Genevieve Ln
- 3046 Duck Heights Ave
- 3042 Duck Heights Ave
- 2041 Bayfront Dr
- 2021 Bayfront Dr
- 3043 Duck Heights Ave
- 3014 Duck Heights Ave
- 3039 Duck Heights Ave
- 3010 Duck Heights Ave
- 3147 Duck Heights Ave
- 8005 Grotto Dr
- 5539 Huffines Blvd
- 9041 Palafox St
