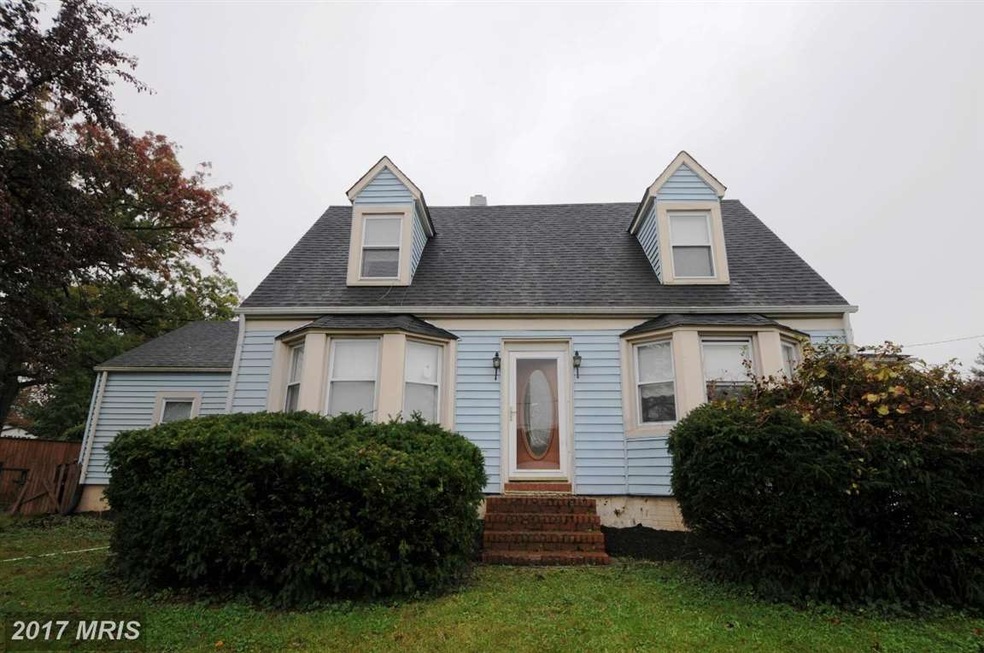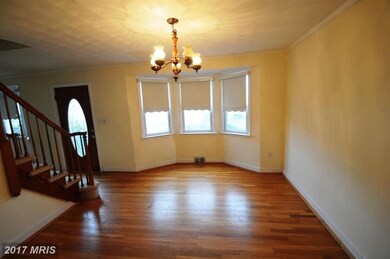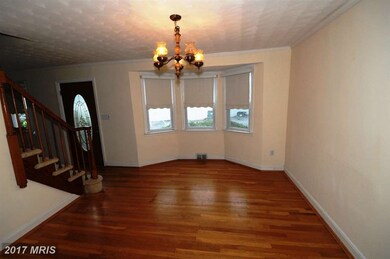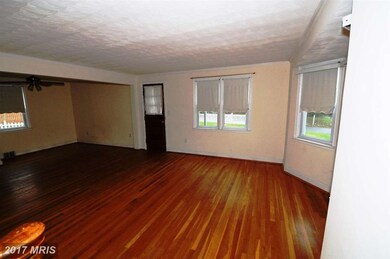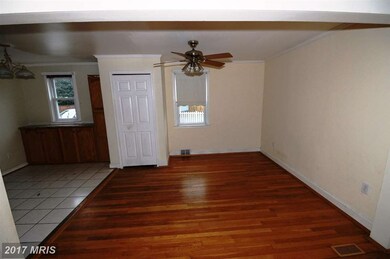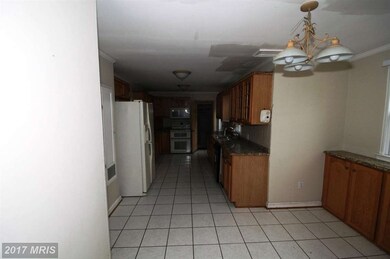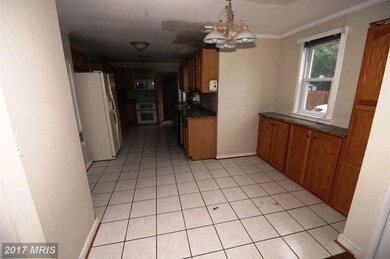
4019 Old Washington Rd Halethorpe, MD 21227
4
Beds
1
Bath
1,564
Sq Ft
0.3
Acres
Highlights
- Cape Cod Architecture
- Wood Flooring
- Loft
- Traditional Floor Plan
- Main Floor Bedroom
- No HOA
About This Home
As of September 2019Spacious 4 bedroom Cape Cod features an updated kitchen will plenty of cabinets, fridge, stove, dishwasher, built in microwave, granite counter tops & table space. Separate dining rm & living rm have beautiful hardwood floors. There is a loft, unfinished basement w/a flush, patio, porch, lots of driveway parking and large fenced yard.
Home Details
Home Type
- Single Family
Est. Annual Taxes
- $2,797
Year Built
- Built in 1954
Home Design
- Cape Cod Architecture
- Wood Siding
- Vinyl Siding
Interior Spaces
- Property has 3 Levels
- Traditional Floor Plan
- Ceiling Fan
- Living Room
- Dining Room
- Loft
- Wood Flooring
- Washer and Dryer Hookup
Kitchen
- Eat-In Kitchen
- Stove
- Microwave
- Dishwasher
- Upgraded Countertops
- Disposal
Bedrooms and Bathrooms
- 4 Bedrooms | 1 Main Level Bedroom
- 1 Full Bathroom
Unfinished Basement
- Walk-Up Access
- Connecting Stairway
- Exterior Basement Entry
Parking
- Driveway
- Off-Street Parking
Schools
- Halethorpe Elementary School
- Arbutus Middle School
Utilities
- Forced Air Heating and Cooling System
- Heating System Uses Oil
- Electric Water Heater
Additional Features
- Shed
- 0.3 Acre Lot
Community Details
- No Home Owners Association
- Oak Park Subdivision
Listing and Financial Details
- Tax Lot 45
- Assessor Parcel Number 04131322450120
Ownership History
Date
Name
Owned For
Owner Type
Purchase Details
Closed on
Oct 16, 2021
Sold by
Collett Michael C and Goodwin Denise
Bought by
Everett Pamela L
Total Days on Market
15
Current Estimated Value
Home Financials for this Owner
Home Financials are based on the most recent Mortgage that was taken out on this home.
Original Mortgage
$323,000
Interest Rate
3.09%
Mortgage Type
New Conventional
Purchase Details
Listed on
Mar 22, 2019
Closed on
Sep 3, 2019
Sold by
Brixwell Inc
Bought by
Collett Michael C and Everett Pamela L
Seller's Agent
Anna Parsapour
Spring Hill Real Estate, LLC.
Buyer's Agent
Nicole Neale
RE/MAX Professionals
List Price
$329,000
Sold Price
$330,000
Premium/Discount to List
$1,000
0.3%
Home Financials for this Owner
Home Financials are based on the most recent Mortgage that was taken out on this home.
Avg. Annual Appreciation
3.63%
Original Mortgage
$324,022
Interest Rate
3.5%
Mortgage Type
FHA
Purchase Details
Listed on
Oct 29, 2017
Closed on
Nov 15, 2017
Sold by
Pnc Bank
Bought by
Brixwell Inc
Seller's Agent
Butch Groom
Keller Williams Flagship
Buyer's Agent
Anna Parsapour
Spring Hill Real Estate, LLC.
List Price
$197,400
Sold Price
$206,000
Premium/Discount to List
$8,600
4.36%
Home Financials for this Owner
Home Financials are based on the most recent Mortgage that was taken out on this home.
Avg. Annual Appreciation
31.10%
Purchase Details
Closed on
Mar 20, 2017
Sold by
Vonella Joseph A and Vonella Dawn
Bought by
Pnc Bank Na
Purchase Details
Closed on
Aug 25, 2000
Sold by
Vonella Joseph A
Bought by
Vonella Joseph A and Vonella Dawn M
Map
Create a Home Valuation Report for This Property
The Home Valuation Report is an in-depth analysis detailing your home's value as well as a comparison with similar homes in the area
Similar Homes in Halethorpe, MD
Home Values in the Area
Average Home Value in this Area
Purchase History
| Date | Type | Sale Price | Title Company |
|---|---|---|---|
| Deed | -- | Core Title Group Llc | |
| Deed | $330,000 | Title Forward Llc | |
| Special Warranty Deed | $206,000 | National Link | |
| Interfamily Deed Transfer | $283,227 | None Available | |
| Deed | -- | -- |
Source: Public Records
Mortgage History
| Date | Status | Loan Amount | Loan Type |
|---|---|---|---|
| Open | $324,022 | FHA | |
| Previous Owner | $323,000 | New Conventional | |
| Previous Owner | $324,022 | FHA | |
| Previous Owner | $300,000 | Credit Line Revolving |
Source: Public Records
Property History
| Date | Event | Price | Change | Sq Ft Price |
|---|---|---|---|---|
| 09/03/2019 09/03/19 | Sold | $330,000 | +0.3% | $138 / Sq Ft |
| 07/11/2019 07/11/19 | Pending | -- | -- | -- |
| 03/22/2019 03/22/19 | For Sale | $329,000 | +59.7% | $138 / Sq Ft |
| 12/08/2017 12/08/17 | Sold | $206,000 | 0.0% | $132 / Sq Ft |
| 11/13/2017 11/13/17 | Pending | -- | -- | -- |
| 11/08/2017 11/08/17 | Off Market | $206,000 | -- | -- |
| 10/29/2017 10/29/17 | For Sale | $197,400 | -- | $126 / Sq Ft |
Source: Bright MLS
Tax History
| Year | Tax Paid | Tax Assessment Tax Assessment Total Assessment is a certain percentage of the fair market value that is determined by local assessors to be the total taxable value of land and additions on the property. | Land | Improvement |
|---|---|---|---|---|
| 2024 | $3,985 | $266,600 | $63,500 | $203,100 |
| 2023 | $1,825 | $242,900 | $0 | $0 |
| 2022 | $3,436 | $219,200 | $0 | $0 |
| 2021 | $3,193 | $195,500 | $63,500 | $132,000 |
| 2020 | $2,283 | $188,333 | $0 | $0 |
| 2019 | $2,196 | $181,167 | $0 | $0 |
| 2018 | $2,481 | $174,000 | $56,000 | $118,000 |
| 2017 | $2,778 | $173,000 | $0 | $0 |
| 2016 | $2,865 | $172,000 | $0 | $0 |
| 2015 | $2,865 | $171,000 | $0 | $0 |
| 2014 | $2,865 | $171,000 | $0 | $0 |
Source: Public Records
Source: Bright MLS
MLS Number: 1003869541
APN: 13-1322450120
Nearby Homes
- 4315 Washington Blvd
- 4214 Spring Ave
- 1817 Summit Ave
- 0 Hannah Ave
- 0 Belarre Ave
- 4400 Spring Ave
- 0 Monumental Ave Unit MDBC2082542
- 1707 Arbutus Ave
- 1948 Victory Dr
- 1805 Park Ave
- 4606 Ridge Ave
- 5 4th Ave
- 1722 Selma Ave
- 20 Hazel Ave
- 173 Baltimore Ave
- 5742 1st Ave
- 5218 Arbutus Ave
- 216 Clyde Ave
- 219 Clyde Ave
- 1336 Birch Ave
