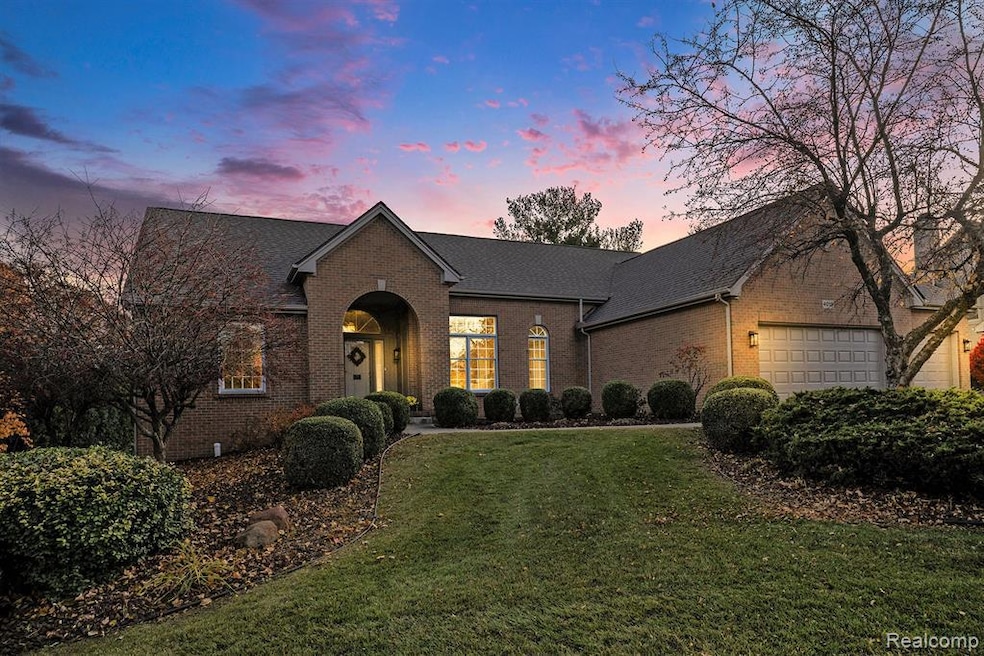4019 Pine Ridge Ct Unit 12 Fenton, MI 48430
Estimated payment $2,994/month
Total Views
1,548
4
Beds
3
Baths
2,139
Sq Ft
$222
Price per Sq Ft
Highlights
- Ranch Style House
- 3 Car Direct Access Garage
- Forced Air Heating and Cooling System
- Fenton Senior High School Rated 9+
- Fireplace
- Walk-Up Access
About This Home
Beautiful 4-bedroom, 3-bath brick ranch in the desirable Silver Ridge subdivision, offering approximately 2,139 sq. ft. of living space. This home features a gourmet kitchen, spacious living room with a cozy fireplace, and a fully finished walkout lower level ideal for entertaining or additional living space. The exterior offers outstanding curb appeal, professional landscaping, and a 3-car garage. Prime location within walking distance to local restaurants, shops, and community amenities. PRICED BELOW RECENT BANK APPRAISAL! A great opportunity in Fenton.
Home Details
Home Type
- Single Family
Est. Annual Taxes
Year Built
- Built in 1995
Lot Details
- 0.39 Acre Lot
- Lot Dimensions are 136x149x100x158
HOA Fees
- $25 Monthly HOA Fees
Parking
- 3 Car Direct Access Garage
Home Design
- Ranch Style House
- Brick Exterior Construction
- Poured Concrete
Interior Spaces
- 2,139 Sq Ft Home
- Fireplace
Bedrooms and Bathrooms
- 4 Bedrooms
- 3 Full Bathrooms
Finished Basement
- Walk-Up Access
- Natural lighting in basement
Location
- Ground Level
Utilities
- Forced Air Heating and Cooling System
- Heating System Uses Natural Gas
Community Details
- Linda Dedolph Association, Phone Number (810) 714-1915
Listing and Financial Details
- Assessor Parcel Number 0633529020
Map
Create a Home Valuation Report for This Property
The Home Valuation Report is an in-depth analysis detailing your home's value as well as a comparison with similar homes in the area
Home Values in the Area
Average Home Value in this Area
Tax History
| Year | Tax Paid | Tax Assessment Tax Assessment Total Assessment is a certain percentage of the fair market value that is determined by local assessors to be the total taxable value of land and additions on the property. | Land | Improvement |
|---|---|---|---|---|
| 2025 | $5,534 | $189,000 | $0 | $0 |
| 2024 | $1,427 | $183,300 | $0 | $0 |
| 2023 | $1,361 | $167,800 | $0 | $0 |
| 2022 | $1,259 | $148,500 | $0 | $0 |
| 2021 | $5,096 | $144,500 | $0 | $0 |
| 2020 | $1,245 | $144,100 | $0 | $0 |
| 2019 | $1,225 | $136,100 | $0 | $0 |
| 2018 | $3,682 | $128,000 | $0 | $0 |
| 2017 | $3,491 | $126,900 | $0 | $0 |
| 2016 | $3,471 | $121,300 | $0 | $0 |
| 2015 | $3,574 | $115,400 | $0 | $0 |
| 2014 | $1,130 | $109,900 | $0 | $0 |
| 2012 | -- | $94,400 | $94,400 | $0 |
Source: Public Records
Property History
| Date | Event | Price | List to Sale | Price per Sq Ft |
|---|---|---|---|---|
| 11/10/2025 11/10/25 | Pending | -- | -- | -- |
| 11/07/2025 11/07/25 | For Sale | $474,900 | -- | $222 / Sq Ft |
Source: Realcomp
Purchase History
| Date | Type | Sale Price | Title Company |
|---|---|---|---|
| Warranty Deed | $45,000 | Cislo Title Company |
Source: Public Records
Source: Realcomp
MLS Number: 20251052453
APN: 06-33-529-020
Nearby Homes
- 4020 Pine Ridge Ct
- 4089 Split Rail Ln
- 16166 Aspen Hollow Dr
- 103 Chinkapin Rill
- 189 Chinkapin Rill
- 82 Chinkapin Rill
- 16420 Sleepy Hollow Dr
- 4341 Stepping Stone
- 16445 Sleepy Hollow Dr
- 4349 Island View Dr
- 4382 Oak Tree Ct
- 3424 W Shiawassee Ave
- 82 Chateaux Du Lac
- 4400 Oak Tree Trail
- 4204 Pavilion Ct
- 11486 Vista Dr
- 3397 W Silver Lake Rd
- 3382 W Silver Lake Rd
- 4299 Lake Farms Ct Unit 14
- 16126 Scenic View Dr

