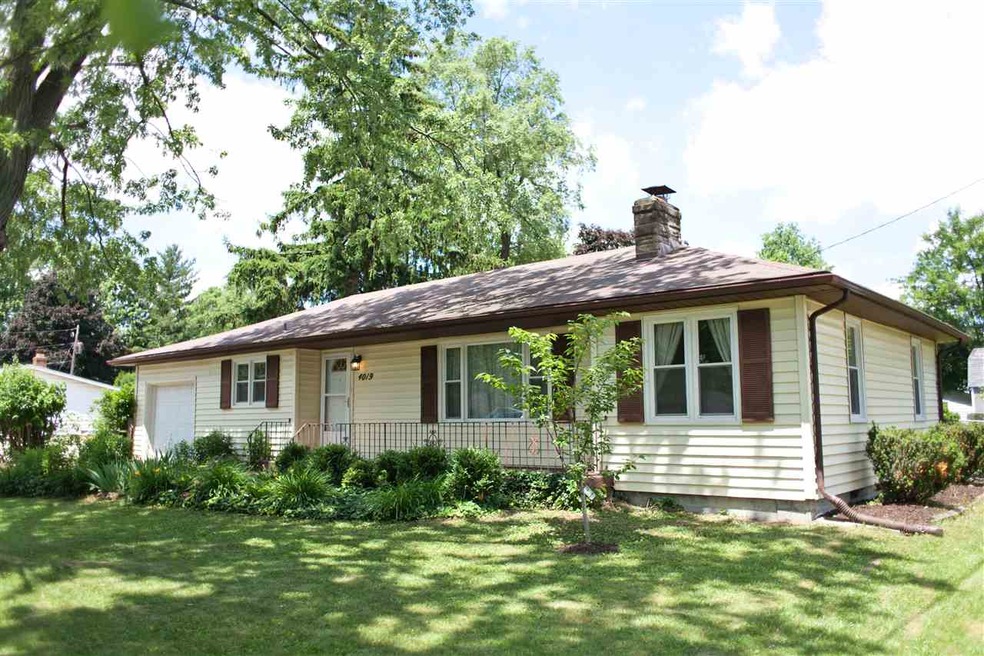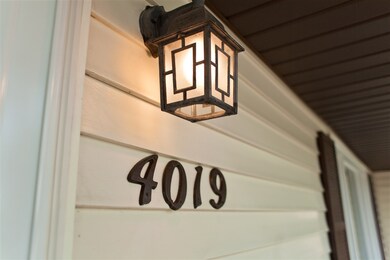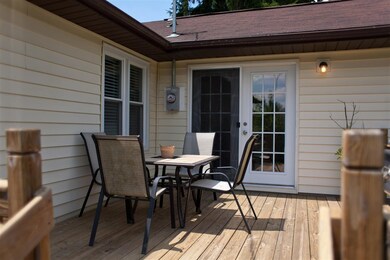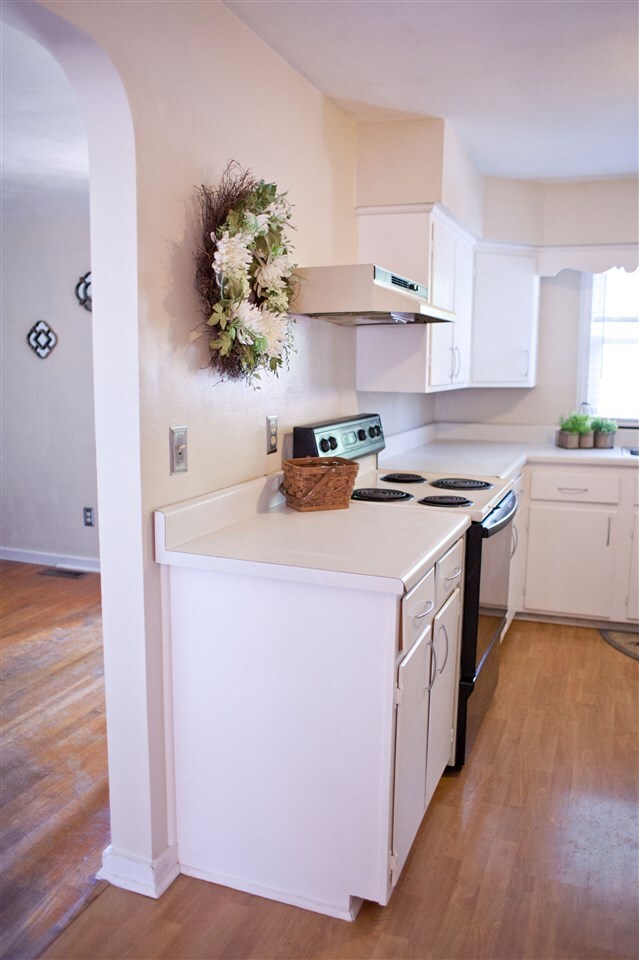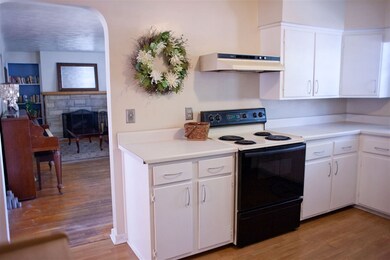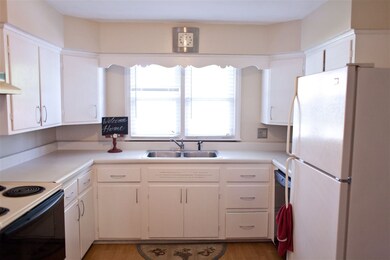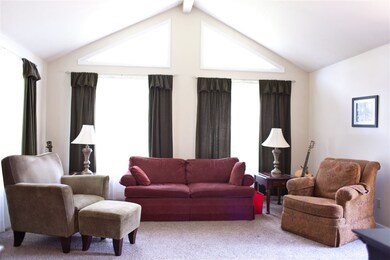
4019 Saint Joe Center Rd Fort Wayne, IN 46835
Parkview Addition NeighborhoodHighlights
- Ranch Style House
- Cathedral Ceiling
- 1 Fireplace
- Partially Wooded Lot
- Wood Flooring
- Corner Lot
About This Home
As of September 2021This unique ranch has it all! The bright and beautiful living room was added on, giving the home a new construction feel and so much usable living space. The sellers have revamped the layout to provide a classic dining area right off of the eat in kitchen. The family room has a charming appeal with a lovely fireplace and hardwood floors. Don't forget the large, gorgeous yard that is fully fenced in. There you will enjoy the shade provided by lush, mature trees and a newer deck to entertain your guests. You will love the circular drive and corner lot. This is a home with long-time owners that has been loved and cherished for years. You can move right in and enjoy everything it has to offer-from new windows to new carpet. The sellers didn't quite get around to refinishing the beautiful hardwood floors, but would like to offer $2,000 to the buyer to have them refinished whenever the buyer feels it is necessary. Welcome home!
Last Agent to Sell the Property
Tess O'Day
Brick and Mortar Real Estate Group Listed on: 07/19/2016
Home Details
Home Type
- Single Family
Est. Annual Taxes
- $657
Year Built
- Built in 1950
Lot Details
- 0.3 Acre Lot
- Lot Dimensions are 80 x 200
- Property is Fully Fenced
- Corner Lot
- Partially Wooded Lot
Parking
- 1 Car Attached Garage
- Circular Driveway
Home Design
- Ranch Style House
- Shingle Roof
- Asphalt Roof
- Vinyl Construction Material
Interior Spaces
- Built-in Bookshelves
- Beamed Ceilings
- Cathedral Ceiling
- Ceiling Fan
- 1 Fireplace
- Formal Dining Room
- Crawl Space
- Eat-In Kitchen
Flooring
- Wood
- Carpet
- Tile
Bedrooms and Bathrooms
- 3 Bedrooms
- 1 Full Bathroom
Utilities
- Forced Air Heating and Cooling System
- Heating System Uses Gas
Additional Features
- Covered patio or porch
- Suburban Location
Listing and Financial Details
- Assessor Parcel Number 02-08-17-458-014.000-072
Ownership History
Purchase Details
Home Financials for this Owner
Home Financials are based on the most recent Mortgage that was taken out on this home.Purchase Details
Home Financials for this Owner
Home Financials are based on the most recent Mortgage that was taken out on this home.Purchase Details
Purchase Details
Home Financials for this Owner
Home Financials are based on the most recent Mortgage that was taken out on this home.Purchase Details
Home Financials for this Owner
Home Financials are based on the most recent Mortgage that was taken out on this home.Similar Homes in Fort Wayne, IN
Home Values in the Area
Average Home Value in this Area
Purchase History
| Date | Type | Sale Price | Title Company |
|---|---|---|---|
| Warranty Deed | $140,000 | Centurion Land Title Inc | |
| Warranty Deed | -- | Meridian Title | |
| Warranty Deed | -- | None Available | |
| Interfamily Deed Transfer | -- | None Available | |
| Warranty Deed | -- | Three Rivers Title Company I | |
| Warranty Deed | -- | -- |
Mortgage History
| Date | Status | Loan Amount | Loan Type |
|---|---|---|---|
| Open | $136,770 | New Conventional | |
| Closed | $136,770 | New Conventional | |
| Previous Owner | $82,968 | FHA | |
| Previous Owner | $2,957 | Unknown | |
| Previous Owner | $75,000 | No Value Available | |
| Previous Owner | $72,000 | No Value Available |
Property History
| Date | Event | Price | Change | Sq Ft Price |
|---|---|---|---|---|
| 09/07/2021 09/07/21 | Sold | $146,000 | +4.4% | $100 / Sq Ft |
| 08/10/2021 08/10/21 | Pending | -- | -- | -- |
| 08/08/2021 08/08/21 | For Sale | $139,900 | +65.6% | $96 / Sq Ft |
| 10/28/2016 10/28/16 | Sold | $84,500 | -10.6% | $58 / Sq Ft |
| 10/12/2016 10/12/16 | Pending | -- | -- | -- |
| 07/19/2016 07/19/16 | For Sale | $94,500 | -- | $65 / Sq Ft |
Tax History Compared to Growth
Tax History
| Year | Tax Paid | Tax Assessment Tax Assessment Total Assessment is a certain percentage of the fair market value that is determined by local assessors to be the total taxable value of land and additions on the property. | Land | Improvement |
|---|---|---|---|---|
| 2024 | $1,503 | $160,200 | $27,800 | $132,400 |
| 2022 | $1,521 | $141,500 | $20,800 | $120,700 |
| 2021 | $1,121 | $113,300 | $20,800 | $92,500 |
| 2020 | $966 | $103,600 | $20,800 | $82,800 |
| 2019 | $772 | $91,200 | $20,800 | $70,400 |
| 2018 | $775 | $90,600 | $20,800 | $69,800 |
| 2017 | $686 | $84,300 | $20,800 | $63,500 |
| 2016 | $679 | $83,700 | $20,800 | $62,900 |
| 2014 | $547 | $77,700 | $20,800 | $56,900 |
| 2013 | $605 | $81,200 | $20,800 | $60,400 |
Agents Affiliated with this Home
-
Edmond Jemison

Seller's Agent in 2021
Edmond Jemison
CENTURY 21 Bradley Realty, Inc
(260) 515-3438
1 in this area
100 Total Sales
-
Cecilia Espinoza

Buyer's Agent in 2021
Cecilia Espinoza
Realty of America LLC
(260) 210-2460
3 in this area
329 Total Sales
-
T
Seller's Agent in 2016
Tess O'Day
Brick and Mortar Real Estate Group
-
Jill Brigman
J
Seller Co-Listing Agent in 2016
Jill Brigman
Keller Williams Realty Group
(260) 410-0174
169 Total Sales
-
Justin Geeting

Buyer's Agent in 2016
Justin Geeting
North Eastern Group Realty
(260) 246-0138
32 Total Sales
Map
Source: Indiana Regional MLS
MLS Number: 201633529
APN: 02-08-17-458-014.000-072
- 5937 Sawmill Woods Ct
- 6303 Becker Dr
- 6309 Becker Dr
- 6205 Nina Dr
- 5372 Meadowbrook Dr
- 6215 Nina Dr
- 4225 Crofton Ct
- 5230 Meadowbrook Dr
- 4221 Thorngate Dr
- 5220 Wyndemere Ct
- 4648 Parkerdale Dr
- 4631 Parkerdale Dr
- 6021 Red Oak Dr
- 5106 Rosebury Dr
- 2703 Foxchase Run
- 6107 Old Brook Dr
- 5325 Eicher Dr
- 2611 Broken Arrow Dr
- 4978 Woodway Dr
- 4837 Dwight Dr
