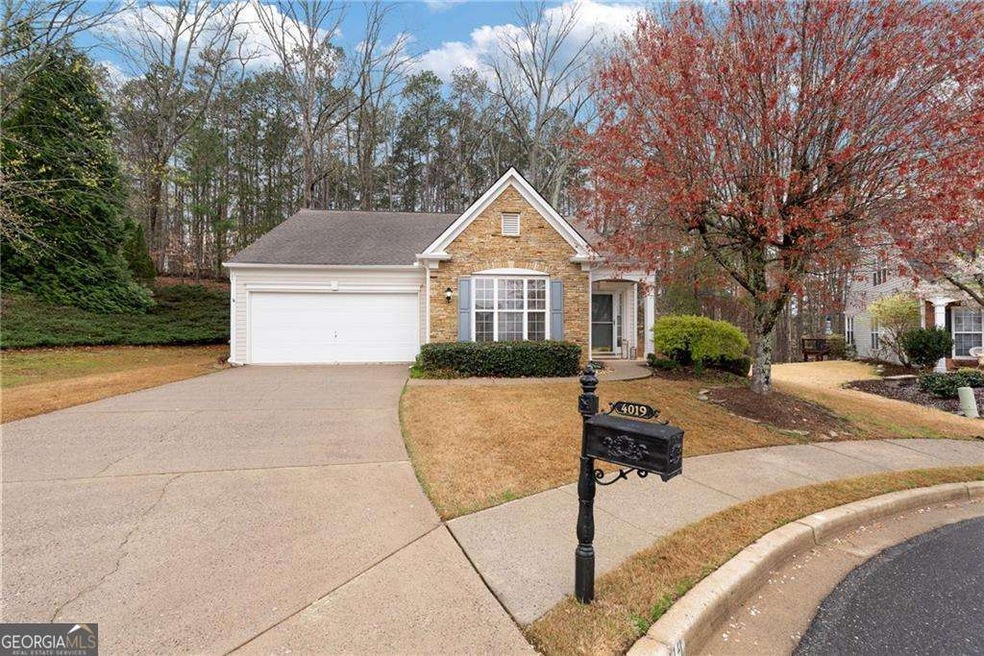
4019 Somersal Ct Cumming, GA 30040
Highlights
- Clubhouse
- Deck
- Cul-De-Sac
- George W. Whitlow Elementary School Rated A
- Wooded Lot
- Walk-In Closet
About This Home
As of April 2025Perfect location tucked away in a cul-de-sac, HUGE COVERED TRELLIS DECK (that was just freshly painted) and one of the BEST LOTS in the neighborhood that backs up to woods! This 2-bedroom, 2-bathroom ranch in the sought after Manchester Court subdivision is designed for easy, one-level living. The home offers a bright, open-concept floor plan. Upon entering the foyer, you will be led into the spacious great room, dining area, and kitchen. The kitchen includes ample cabinet space, a pantry, with all appliances remaining. The master suite features a large walk-in closet, double vanity and oversized shower. Enjoy the added privacy of a split floor plan - the other bedroom & bath suite is on the other side of the home! Enjoy the peaceful screened-in porch right off of the kitchen and then walk out to that expansive deck! Enjoy easy living with yard care included in the HOA! Located in a friendly, sidewalk-lined community with landscaped lots, streetlights, and a clubhouse, just 2 miles from Northside Hospital Forsyth, and a short drive to the new Cumming City Center.
Home Details
Home Type
- Single Family
Est. Annual Taxes
- $494
Year Built
- Built in 2001
Lot Details
- 0.3 Acre Lot
- Cul-De-Sac
- Wooded Lot
HOA Fees
- $118 Monthly HOA Fees
Parking
- Garage
Home Design
- Slab Foundation
- Vinyl Siding
Interior Spaces
- 1-Story Property
- Factory Built Fireplace
- Gas Log Fireplace
- Entrance Foyer
- Family Room with Fireplace
- Fire and Smoke Detector
- Dishwasher
- Laundry Room
Flooring
- Carpet
- Vinyl
Bedrooms and Bathrooms
- 2 Main Level Bedrooms
- Walk-In Closet
- 2 Full Bathrooms
Schools
- Whitlow Elementary School
- Otwell Middle School
- Forsyth Central High School
Utilities
- Central Heating and Cooling System
- Underground Utilities
- Private Water Source
- Phone Available
- Cable TV Available
Additional Features
- Deck
- Property is near shops
Listing and Financial Details
- Legal Lot and Block 38 / A
Community Details
Overview
- Association fees include ground maintenance
- Manchester Court Subdivision
Amenities
- Clubhouse
Map
Home Values in the Area
Average Home Value in this Area
Property History
| Date | Event | Price | Change | Sq Ft Price |
|---|---|---|---|---|
| 04/28/2025 04/28/25 | Sold | $425,000 | 0.0% | $240 / Sq Ft |
| 03/30/2025 03/30/25 | Pending | -- | -- | -- |
| 03/27/2025 03/27/25 | For Sale | $425,000 | -- | $240 / Sq Ft |
Tax History
| Year | Tax Paid | Tax Assessment Tax Assessment Total Assessment is a certain percentage of the fair market value that is determined by local assessors to be the total taxable value of land and additions on the property. | Land | Improvement |
|---|---|---|---|---|
| 2024 | $494 | $149,932 | $66,000 | $83,932 |
| 2023 | $392 | $141,492 | $62,000 | $79,492 |
| 2022 | $493 | $95,200 | $30,000 | $65,200 |
| 2021 | $474 | $95,200 | $30,000 | $65,200 |
| 2020 | $469 | $89,412 | $30,000 | $59,412 |
| 2019 | $465 | $81,148 | $20,000 | $61,148 |
| 2018 | $469 | $77,444 | $20,000 | $57,444 |
| 2017 | $467 | $70,988 | $20,000 | $50,988 |
| 2016 | $463 | $68,232 | $16,000 | $52,232 |
| 2015 | $457 | $63,552 | $16,000 | $47,552 |
| 2014 | $370 | $55,444 | $12,000 | $43,444 |
Deed History
| Date | Type | Sale Price | Title Company |
|---|---|---|---|
| Deed | $173,500 | -- |
Similar Homes in Cumming, GA
Source: Georgia MLS
MLS Number: 10487309
APN: 129-200
- 3911 Delfaire Trace
- 3905 Delfaire Trace Unit I
- 3915 Deerborne Dr Unit I
- 3815 Glen Laurel Ct
- 3610 Cedar Springs Ct
- 3720 Werrington Dr
- 3465 Maple Valley Dr
- 4480 Maple Valley Dr
- 3648 Castleberry Rd
- 3315 Castleberry Rd
- 3723 Verde Glen Ln
- 3750 Magnolia Walk Trail
- 3680 Castleberry Rd
- 1076 Firethorne Pass
- 3615 Hutchinson Trace Dr
- 1775 Unity Loop
- 625 Jefferson Place
- 3215 Trowbridge Dr
- 3760 Castleberry Rd
