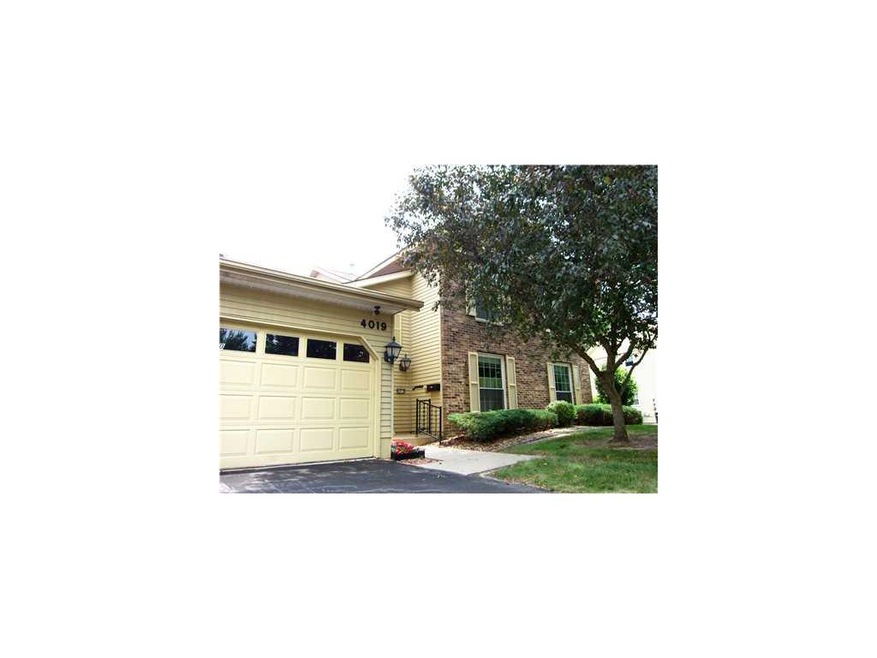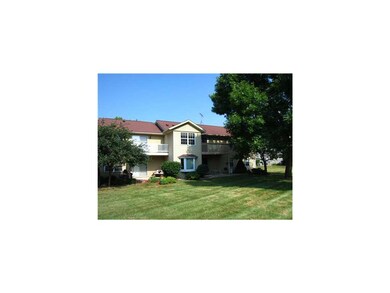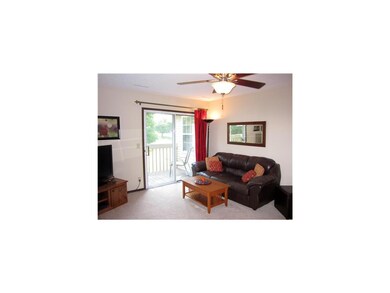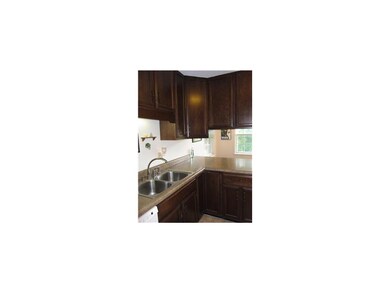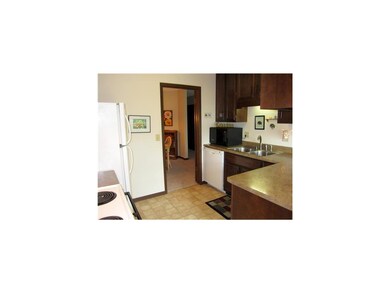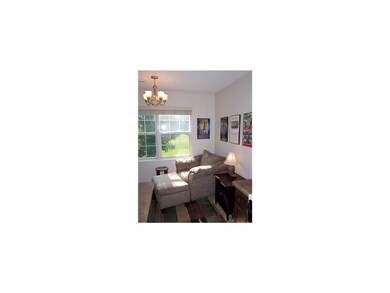
4019 Summerfield Ln NE Unit C Cedar Rapids, IA 52402
Highlights
- Deck
- Ranch Style House
- 1 Car Attached Garage
- John F. Kennedy High School Rated A-
- Formal Dining Room
- Eat-In Kitchen
About This Home
As of February 2020ALWAYS IN DEMAND! GREAT UPDATED LEXINGTON GREEN CONDO WITH BEST VIEW IN THE AREA! STEP INSIDE AND YOU'LL BE DELIGHTED BY THE NEWER CARPETING, FIXTURES, APPLIANCES, SHARP UPDATED KITCHEN AND BATHS, SPACIOUS GREAT ROOM, FORMAL DINING ROOM, SUNNY BREAKFAST NOOK, KITCHEN WITH BREAKFAST BAR AND NEWER COUNTER TOPS, MASTER BEDROOM CAN EASILY ACCOMMODATE A KING SIZED BED, SO BIG - IT'LL SPOIL YOU! DOUBLE SEATED SHOWER IN THE MASTER BATH AND ENORMOUS WALK IN CLOSET, NICE GUEST BEDROOM AND BATH. RELAX ON THE GENEROUS DECK AND ENJOY A GORGEOUS VIEW OF THE PARK-LIKE YARD AND GREEN SPACE. SELLER IS PROVIDING 1 YEAR HOME WARRANTY. UNIT ALSO HAS SECURE ENTRANCE WITH INTERCOM, SEPARATE STORAGE ROOM AND LOW DUES THAT PAY FOR SNOW REMOVAL, LAWN CARE, COMMON AREA MAINTENANCE AND EXTERIOR FEATURES.
Property Details
Home Type
- Condominium
Est. Annual Taxes
- $1,581
Year Built
- 1979
HOA Fees
- $103 Monthly HOA Fees
Home Design
- Ranch Style House
- Frame Construction
- Aluminum Siding
Interior Spaces
- 1,147 Sq Ft Home
- Formal Dining Room
Kitchen
- Eat-In Kitchen
- Breakfast Bar
- Range
- Dishwasher
- Disposal
Bedrooms and Bathrooms
- 2 Main Level Bedrooms
- 2 Full Bathrooms
Laundry
- Laundry on main level
- Dryer
- Washer
Home Security
- Home Security System
- Intercom
Parking
- 1 Car Attached Garage
- Garage Door Opener
Outdoor Features
- Deck
- Storage Shed
Utilities
- Forced Air Cooling System
- Heating System Uses Gas
- Gas Water Heater
- Cable TV Available
Listing and Financial Details
- Home warranty included in the sale of the property
Ownership History
Purchase Details
Home Financials for this Owner
Home Financials are based on the most recent Mortgage that was taken out on this home.Purchase Details
Home Financials for this Owner
Home Financials are based on the most recent Mortgage that was taken out on this home.Purchase Details
Home Financials for this Owner
Home Financials are based on the most recent Mortgage that was taken out on this home.Purchase Details
Home Financials for this Owner
Home Financials are based on the most recent Mortgage that was taken out on this home.Purchase Details
Home Financials for this Owner
Home Financials are based on the most recent Mortgage that was taken out on this home.Similar Homes in Cedar Rapids, IA
Home Values in the Area
Average Home Value in this Area
Purchase History
| Date | Type | Sale Price | Title Company |
|---|---|---|---|
| Warranty Deed | $93,500 | None Available | |
| Warranty Deed | -- | None Available | |
| Warranty Deed | $80,000 | None Available | |
| Warranty Deed | $92,500 | None Available | |
| Legal Action Court Order | $89,500 | None Available |
Mortgage History
| Date | Status | Loan Amount | Loan Type |
|---|---|---|---|
| Open | $84,150 | New Conventional | |
| Previous Owner | $72,000 | New Conventional | |
| Previous Owner | $84,150 | Adjustable Rate Mortgage/ARM | |
| Previous Owner | $72,000 | Purchase Money Mortgage |
Property History
| Date | Event | Price | Change | Sq Ft Price |
|---|---|---|---|---|
| 02/03/2020 02/03/20 | Sold | $93,500 | -6.0% | $82 / Sq Ft |
| 02/03/2020 02/03/20 | Pending | -- | -- | -- |
| 02/03/2020 02/03/20 | For Sale | $99,500 | +17.8% | $87 / Sq Ft |
| 09/29/2016 09/29/16 | Sold | $84,500 | -6.1% | $74 / Sq Ft |
| 08/20/2016 08/20/16 | Pending | -- | -- | -- |
| 08/05/2016 08/05/16 | For Sale | $89,950 | +12.4% | $78 / Sq Ft |
| 11/21/2014 11/21/14 | Sold | $80,000 | -15.8% | $70 / Sq Ft |
| 11/03/2014 11/03/14 | Pending | -- | -- | -- |
| 02/23/2014 02/23/14 | For Sale | $95,000 | +1.6% | $83 / Sq Ft |
| 03/23/2012 03/23/12 | Sold | $93,500 | -4.6% | $82 / Sq Ft |
| 02/22/2012 02/22/12 | Pending | -- | -- | -- |
| 07/15/2011 07/15/11 | For Sale | $98,000 | -- | $85 / Sq Ft |
Tax History Compared to Growth
Tax History
| Year | Tax Paid | Tax Assessment Tax Assessment Total Assessment is a certain percentage of the fair market value that is determined by local assessors to be the total taxable value of land and additions on the property. | Land | Improvement |
|---|---|---|---|---|
| 2023 | $2,126 | $123,500 | $19,000 | $104,500 |
| 2022 | $2,088 | $100,800 | $16,000 | $84,800 |
| 2021 | $2,278 | $100,800 | $16,000 | $84,800 |
| 2020 | $2,278 | $103,200 | $16,000 | $87,200 |
| 2019 | $2,012 | $93,300 | $16,000 | $77,300 |
| 2018 | $1,890 | $93,300 | $16,000 | $77,300 |
| 2017 | $1,815 | $88,800 | $7,000 | $81,800 |
| 2016 | $1,815 | $85,400 | $7,000 | $78,400 |
| 2015 | $1,630 | $86,205 | $7,000 | $79,205 |
| 2014 | $1,650 | $86,205 | $7,000 | $79,205 |
| 2013 | $1,610 | $86,205 | $7,000 | $79,205 |
Agents Affiliated with this Home
-
G
Buyer's Agent in 2020
Graf Home Selling Team
GRAF HOME SELLING TEAM & ASSOCIATES
-
J
Buyer's Agent in 2016
Judith Sloane
SKOGMAN REALTY
(319) 366-6427
74 Total Sales
-

Seller's Agent in 2014
Lisa Nolan
RE/MAX
(319) 551-3206
152 Total Sales
-

Buyer's Agent in 2014
Michelle David
Pinnacle Realty LLC
(319) 533-0021
140 Total Sales
-

Seller's Agent in 2012
Margaret Jenkins
SKOGMAN REALTY
(319) 389-0723
58 Total Sales
Map
Source: Cedar Rapids Area Association of REALTORS®
MLS Number: 1105020
APN: 14082-26006-01002
- 3524 Swallow Ct NE
- 4121 Lexington Dr NE
- 4124 Lexington Dr NE Unit C
- 3921 Lexington Dr NE Unit C
- 4113 Lark Ct NE Unit 4113
- 3720 Timberline Dr NE Unit 3
- 3629 Timberline Dr NE Unit 4
- 4285 Westchester Dr NE Unit C
- 4531 Sugar Pine Dr NE
- 3315 Silverthorne Rd NE
- 4634 Twin Pine Dr NE
- 5230 Edgewood Rd NE
- 4405 Westchester Dr NE Unit B
- 3110 Towne House Dr NE Unit C
- 4555 Westchester Dr NE Unit B
- 4725 Westchester Dr NE Unit C
- 4735 Westchester Dr NE Unit C
- 4610 Westchester Dr NE Unit A
- 2817 Old Orchard Rd NE
- 2520 Falbrook Dr NE
