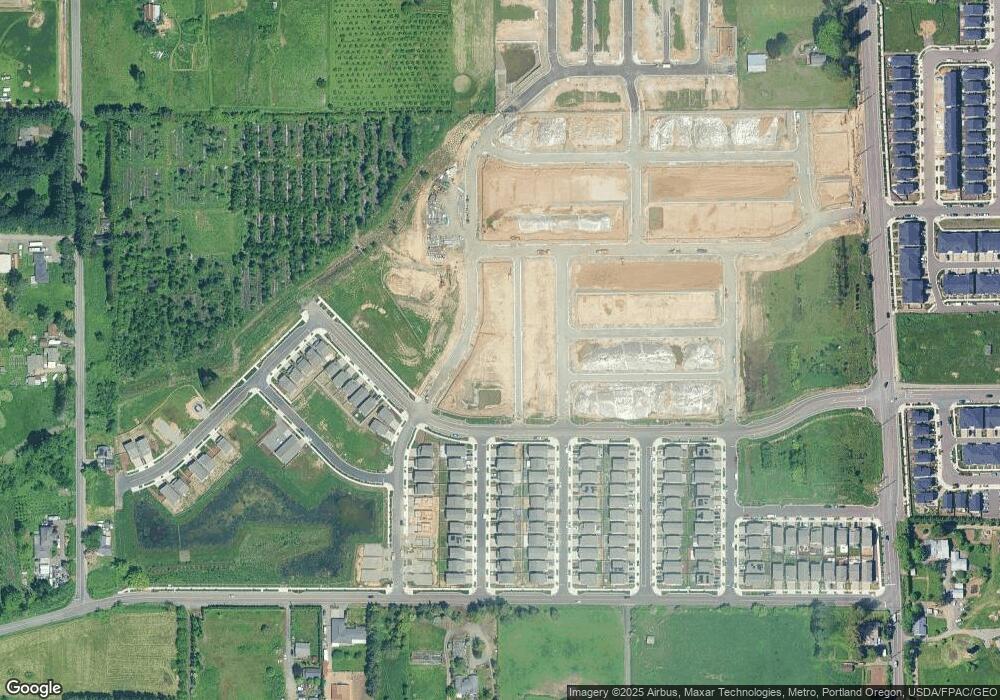4019 SW Myrtle Alley Unit 8 Gresham, OR 97080
Pleasant Valley Neighborhood
3
Beds
3
Baths
1,718
Sq Ft
--
Built
About This Home
This home is located at 4019 SW Myrtle Alley Unit 8, Gresham, OR 97080. 4019 SW Myrtle Alley Unit 8 is a home located in Multnomah County with nearby schools including Pleasant Valley Elementary School, Centennial Middle School, and Centennial High School.
Create a Home Valuation Report for This Property
The Home Valuation Report is an in-depth analysis detailing your home's value as well as a comparison with similar homes in the area
Home Values in the Area
Average Home Value in this Area
Tax History Compared to Growth
Map
Nearby Homes
- 3751 SW 40th St
- 3750 SW 38th St
- 3787 SW 40th St
- Riverbend Plan at Piper Ridge
- Poppy Plan at Piper Ridge - Townhomes
- Thimbleberry Plan at Piper Ridge - Townhomes
- Fuchsia Plan at Piper Ridge
- Dahlia Plan at Piper Ridge - Townhomes
- Glenwood Plan at Piper Ridge
- Sorrel Plan at Piper Ridge - Townhomes
- Lilac Plan at Piper Ridge - Townhomes
- Marigold Plan at Piper Ridge - Townhomes
- Onyx Plan at Piper Ridge
- Flint Plan at Piper Ridge
- 3717 SW 40th St
- 3736 SW 38th St
- 3714 SW 38th St
- 3901 SW Duniway Ln
- 4149 SW Hartley Ave
- 3713 SW 38th St
- 4027 SW Myrtle Alley Unit 7
- 4007 SW Myrtle Alley Unit 9
- 4118 SW Myrtle Ave
- 4117 SW Royal Ave
- 4121 SW Myrtle Ave
- 4140 SW Myrtle Ave
- 4122 SW Phyllis Ave
- 4141 SW Myrtle Ave
- 4137 SW Royal Ave
- 3887 SW 38th St Unit 36665109
- 4154 SW Myrtle Ave
- 4123 SW Phyllis Ave
- 4155 SW Myrtle Ave
- 4112 SW Royal Ave
- 4142 SW Phyllis Ave
- 4153 SW Royal Ave
- 4168 SW Myrtle Ave
- 4127 SW Phyllis Ave
- 4165 SW Royal Ave
- 4169 SW Myrtle Ave
