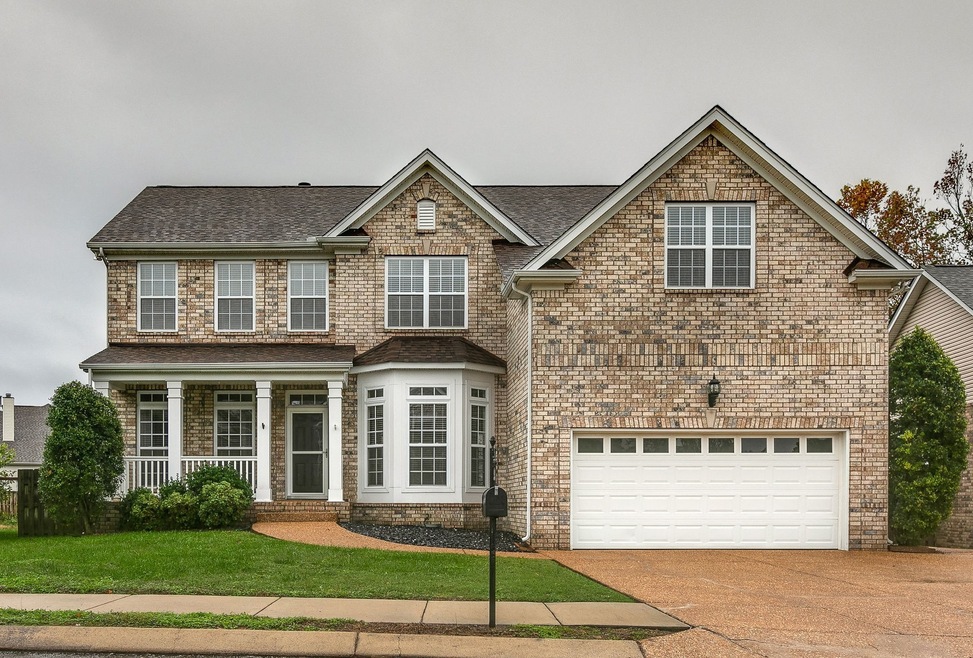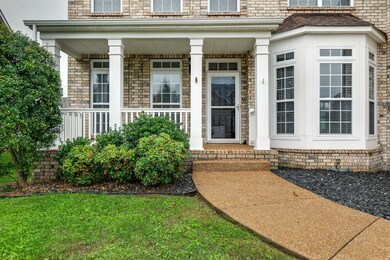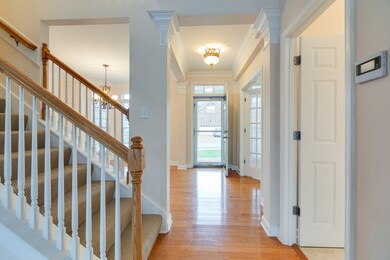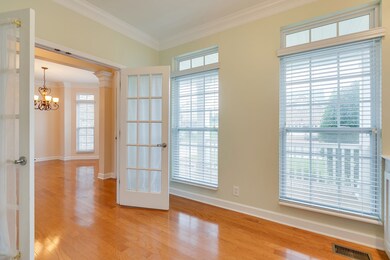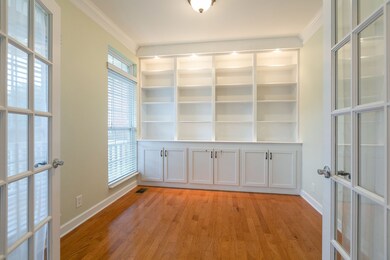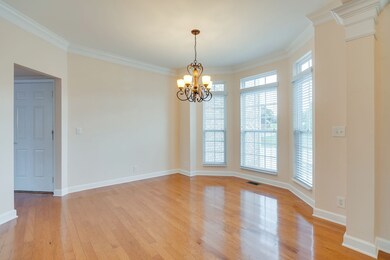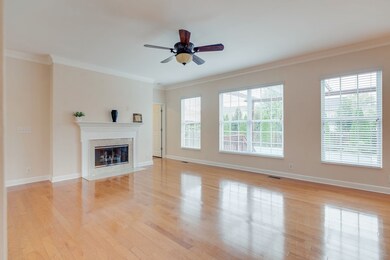
4019 Williford Way Spring Hill, TN 37174
Highlights
- In Ground Pool
- Bamboo Flooring
- Separate Formal Living Room
- Deck
- 1 Fireplace
- 2 Car Attached Garage
About This Home
As of December 2019Looking for a 5 bedroom, 3 bath immaculate home? This is it. Features include master down, gorgeous kitchen, separate office, huge bonus room and gorgeous outdoor saltwater pool. Upgrades include: new roof, new ceramic tile floors in all the baths, new faucets in the master bathroom, new bamboo flooring in the master and adjoining bedroom, new lighting, new crown molding added in several rooms and more. Please see PDF for list
Last Agent to Sell the Property
Partners Real Estate, LLC License # 267619 Listed on: 11/02/2019
Home Details
Home Type
- Single Family
Est. Annual Taxes
- $2,800
Year Built
- Built in 2006
Lot Details
- 9,583 Sq Ft Lot
- Lot Dimensions are 62 x 140
- Back Yard Fenced
HOA Fees
- $18 Monthly HOA Fees
Parking
- 2 Car Attached Garage
- Garage Door Opener
Home Design
- Brick Exterior Construction
Interior Spaces
- 2,996 Sq Ft Home
- Property has 2 Levels
- Ceiling Fan
- 1 Fireplace
- Separate Formal Living Room
- Crawl Space
Kitchen
- Microwave
- Dishwasher
- Disposal
Flooring
- Bamboo
- Wood
- Tile
Bedrooms and Bathrooms
- 5 Bedrooms | 1 Main Level Bedroom
- In-Law or Guest Suite
- 3 Full Bathrooms
Laundry
- Dryer
- Washer
Outdoor Features
- In Ground Pool
- Deck
Schools
- Heritage Elementary School
- Heritage Middle School
- Independence High School
Utilities
- Cooling Available
- Central Heating
Community Details
- Association fees include ground maintenance
- Tanyard Springs Ph 3 Subdivision
Listing and Financial Details
- Assessor Parcel Number 094153K J 01100 00004153K
Ownership History
Purchase Details
Home Financials for this Owner
Home Financials are based on the most recent Mortgage that was taken out on this home.Purchase Details
Home Financials for this Owner
Home Financials are based on the most recent Mortgage that was taken out on this home.Purchase Details
Home Financials for this Owner
Home Financials are based on the most recent Mortgage that was taken out on this home.Similar Homes in the area
Home Values in the Area
Average Home Value in this Area
Purchase History
| Date | Type | Sale Price | Title Company |
|---|---|---|---|
| Warranty Deed | $382,000 | Bell & Alexander Ttl Svcs In | |
| Warranty Deed | $349,900 | Mid State Title & Escrow Inc | |
| Warranty Deed | $305,630 | Cool Springs Title |
Mortgage History
| Date | Status | Loan Amount | Loan Type |
|---|---|---|---|
| Open | $305,600 | Adjustable Rate Mortgage/ARM | |
| Previous Owner | $250,000 | VA | |
| Previous Owner | $218,500 | New Conventional | |
| Previous Owner | $244,500 | Purchase Money Mortgage | |
| Previous Owner | $45,844 | Unknown |
Property History
| Date | Event | Price | Change | Sq Ft Price |
|---|---|---|---|---|
| 12/05/2019 12/05/19 | Sold | $382,000 | +0.5% | $128 / Sq Ft |
| 11/04/2019 11/04/19 | Pending | -- | -- | -- |
| 11/02/2019 11/02/19 | For Sale | $379,999 | +30299.9% | $127 / Sq Ft |
| 04/08/2019 04/08/19 | For Sale | $1,250 | -99.6% | $0 / Sq Ft |
| 11/30/2016 11/30/16 | Sold | $349,900 | -- | $117 / Sq Ft |
Tax History Compared to Growth
Tax History
| Year | Tax Paid | Tax Assessment Tax Assessment Total Assessment is a certain percentage of the fair market value that is determined by local assessors to be the total taxable value of land and additions on the property. | Land | Improvement |
|---|---|---|---|---|
| 2024 | $737 | $99,775 | $18,750 | $81,025 |
| 2023 | $737 | $99,775 | $18,750 | $81,025 |
| 2022 | $1,826 | $99,775 | $18,750 | $81,025 |
| 2021 | $1,826 | $99,775 | $18,750 | $81,025 |
| 2020 | $1,717 | $79,475 | $11,250 | $68,225 |
| 2019 | $1,717 | $79,475 | $11,250 | $68,225 |
| 2018 | $1,661 | $79,475 | $11,250 | $68,225 |
| 2017 | $1,645 | $79,475 | $11,250 | $68,225 |
| 2016 | $1,621 | $79,475 | $11,250 | $68,225 |
| 2015 | -- | $67,950 | $11,250 | $56,700 |
| 2014 | -- | $67,950 | $11,250 | $56,700 |
Agents Affiliated with this Home
-

Seller's Agent in 2019
Laurie Sheinkopf
Partners Real Estate, LLC
(615) 497-4012
28 Total Sales
-

Buyer's Agent in 2019
Robin Holman
simpliHOM
(615) 944-1511
1 in this area
68 Total Sales
-

Seller's Agent in 2016
Michelle Sampson
Benchmark Realty, LLC
(615) 327-6728
21 in this area
87 Total Sales
Map
Source: Realtracs
MLS Number: 2095619
APN: 153K-J-011.00
- 1032 Tanyard Springs Dr
- 2009 Field Farm Ct
- 4055 Williford Way
- 4008 Amber Way
- 2117 Spring Hill Cir
- 145 Mary Ann Cir
- 2505 Preston Way
- 2613 Jake Way
- 3024 Harrah Dr
- 3040 Havasu Dr
- 0 Campbell Station Pkwy
- 2240 Joann Dr
- 0 O'Hallorn Dr
- 1744 Shane Dr
- Roxbury w/ 6' Extension Plan at Mountain View
- Roxbury w/ Finished Basement Plan at Mountain View
- Roxbury Plan at Mountain View
- 1757 Shane Dr
- 365 Wellows Chase
- 363 Wellows Chase
