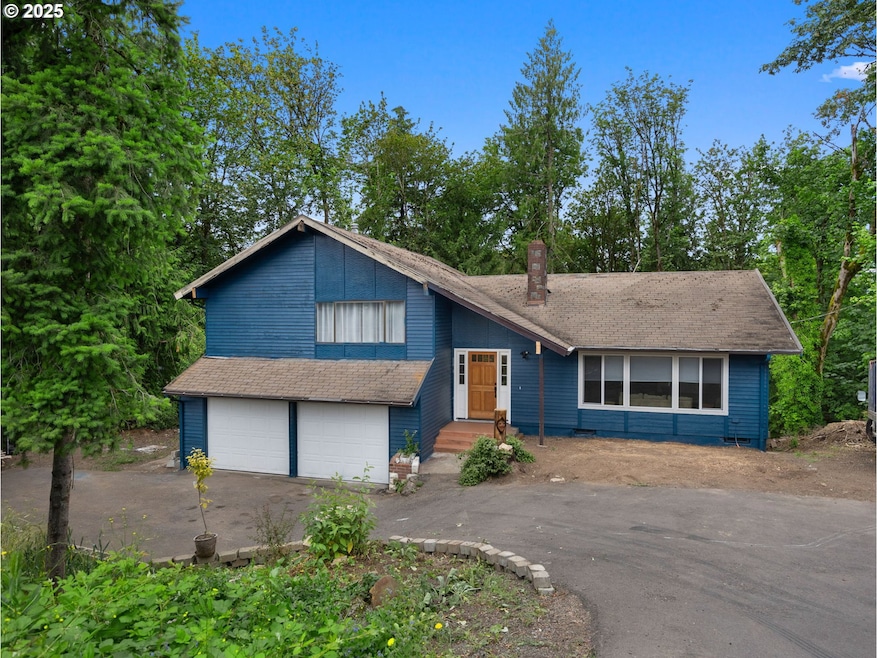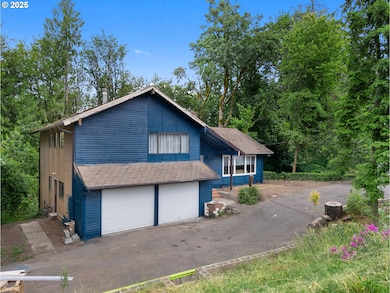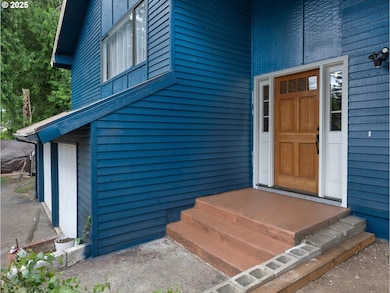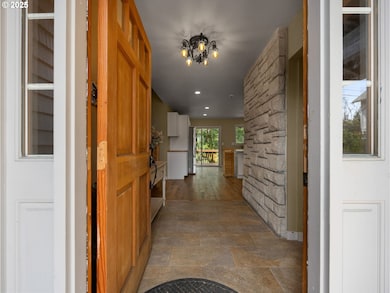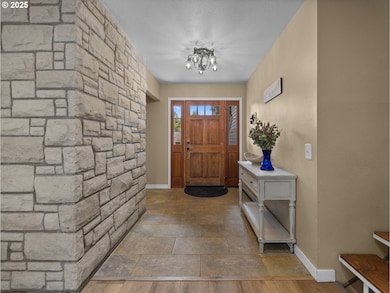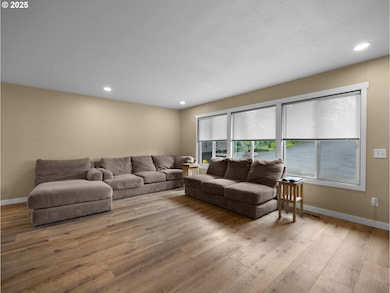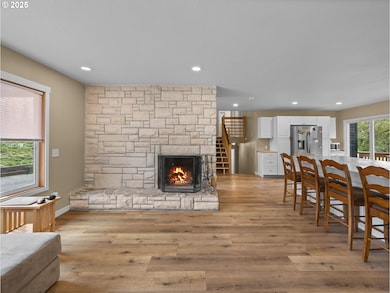Estimated payment $2,824/month
Highlights
- View of Trees or Woods
- Deck
- Private Yard
- 1.57 Acre Lot
- Engineered Wood Flooring
- No HOA
About This Home
This spacious split-level home located in Sandy, Oregon offers 5 bedrooms, 2.5 bathrooms and a 2-car attached garage. New flooring through the home. The great room layout has a generously sized living room with woodburning fireplace and kitchen boasts an oversized island (perfect for meal prep, entertaining, canning, projects etc.) a high-end gas range, and abundance of cabinets and drawers for storage. The rooms are split in location with the en suite primary bedroom and two additional bedrooms & remodeled hall bathroom on the upper level. 2 bedrooms and freshly completed 1/2 bathroom on lower level. Seller had new $30k heat pump installed in 2023 providing efficient heating and cooling. Also in 2023 had new septic tank installed. Enjoy over an acre of wooded views from the back deck and plenty of parking options in front.
Home Details
Home Type
- Single Family
Est. Annual Taxes
- $5,367
Year Built
- Built in 1973
Lot Details
- 1.57 Acre Lot
- Sloped Lot
- Landscaped with Trees
- Private Yard
Parking
- 2 Car Attached Garage
- Driveway
Home Design
- Split Level Home
- Composition Roof
- Wood Siding
Interior Spaces
- 1,903 Sq Ft Home
- 2-Story Property
- Wood Burning Fireplace
- Double Pane Windows
- Aluminum Window Frames
- Family Room
- Living Room
- Dining Room
- Engineered Wood Flooring
- Views of Woods
- Laundry Room
Kitchen
- Free-Standing Gas Range
- Dishwasher
- Kitchen Island
- Disposal
Bedrooms and Bathrooms
- 5 Bedrooms
Outdoor Features
- Deck
- Porch
Schools
- Firwood Elementary School
- Cedar Ridge Middle School
- Sandy High School
Utilities
- Cooling Available
- Heating System Uses Gas
- Heat Pump System
- Gas Water Heater
- Septic Tank
Community Details
- No Home Owners Association
Listing and Financial Details
- Assessor Parcel Number 00656953
Map
Home Values in the Area
Average Home Value in this Area
Tax History
| Year | Tax Paid | Tax Assessment Tax Assessment Total Assessment is a certain percentage of the fair market value that is determined by local assessors to be the total taxable value of land and additions on the property. | Land | Improvement |
|---|---|---|---|---|
| 2025 | $5,603 | $326,605 | -- | -- |
| 2024 | $5,367 | $317,093 | -- | -- |
| 2023 | $5,367 | $307,858 | $0 | $0 |
| 2022 | $5,084 | $298,892 | $0 | $0 |
| 2021 | $4,909 | $290,187 | $0 | $0 |
| 2020 | $4,776 | $281,735 | $0 | $0 |
| 2019 | $4,731 | $273,530 | $0 | $0 |
| 2018 | $4,598 | $265,563 | $0 | $0 |
| 2017 | $4,487 | $257,828 | $0 | $0 |
| 2016 | $4,333 | $250,318 | $0 | $0 |
| 2015 | $4,210 | $243,027 | $0 | $0 |
| 2014 | $4,099 | $235,949 | $0 | $0 |
Property History
| Date | Event | Price | List to Sale | Price per Sq Ft | Prior Sale |
|---|---|---|---|---|---|
| 11/10/2025 11/10/25 | Pending | -- | -- | -- | |
| 10/27/2025 10/27/25 | Price Changed | $450,000 | -2.2% | $236 / Sq Ft | |
| 10/12/2025 10/12/25 | Price Changed | $460,000 | -3.2% | $242 / Sq Ft | |
| 07/23/2025 07/23/25 | Price Changed | $475,000 | -4.8% | $250 / Sq Ft | |
| 06/27/2025 06/27/25 | For Sale | $499,000 | +40.6% | $262 / Sq Ft | |
| 03/20/2023 03/20/23 | Sold | $355,000 | -6.6% | $137 / Sq Ft | View Prior Sale |
| 01/26/2023 01/26/23 | Pending | -- | -- | -- | |
| 01/13/2023 01/13/23 | For Sale | $379,900 | -- | $147 / Sq Ft |
Purchase History
| Date | Type | Sale Price | Title Company |
|---|---|---|---|
| Warranty Deed | $355,000 | Wfg Title | |
| Warranty Deed | $175,000 | Fidelity Natl Title Co Of Or |
Mortgage History
| Date | Status | Loan Amount | Loan Type |
|---|---|---|---|
| Open | $284,000 | New Conventional | |
| Previous Owner | $178,571 | New Conventional |
Source: Regional Multiple Listing Service (RMLS)
MLS Number: 228697705
APN: 00656953
- 18050 SE Langensand Rd
- 17360 SE Ten Eyck Rd
- 17675 Wolf Dr
- 39647 Pleasant St
- 17093 Hood Ct
- 17140 Fir Dr
- 40510 SE Cedar Creek Rd
- 18462 SE Langensand Rd
- 40980 SE Vista Loop Dr
- 39784 Syblon Ln
- 0 Oregon 211
- 39584 Wall St
- 39355 Glover Ct
- 18653 Van Fleet Ave
- 18712 Cloud Cap Ave
- 41375 SE Vista Loop Dr
- 41057 SE Vista Loop Dr
- 41081 SE Vista Loop Dr
- 38851 Sandy Heights St
- The 2676 Plan at Timber Grove
